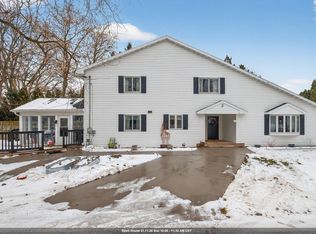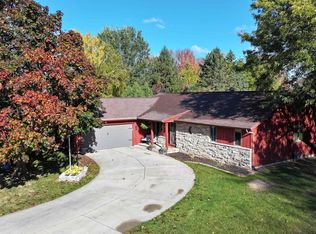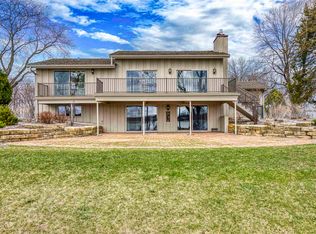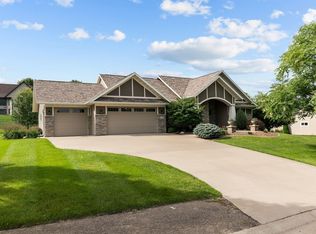“Fully renovated turnkey brick ranch on nearly 10 acres with a 100’x40’ heated shop featuring a fire room—perfect for business, hobbies, or your private retreat! This home is completely updated. Features 2–3 bedrooms, main floor laundry, renovated bath, a gas fireplace & wood stove. The large kitchen with island is perfect for entertaining, The mudroom entry has built lockers plus four-seasons room provide functional, and the perfect space for entertainig Everything is move-in ready. The property offers trails through the woods, ready for walking, biking, or ATV adventures. The 100’ x 40’ heated shop includes car lifts, office, bathroom, fire room, and multiple work areas-ideal for business use, hobbies, storage. A rare opportunity for anyone seeking a private wooded retreat with a creek.
Active-no offer
$749,900
N222 Two Mile Rd, Appleton, WI 54914
3beds
1,650sqft
Est.:
Single Family Residence
Built in 1960
9.77 Acres Lot
$756,300 Zestimate®
$454/sqft
$-- HOA
What's special
Gas fireplaceBrick ranchFire roomMain floor laundryFour-seasons roomTrails through the woodsCar lifts
- 147 days |
- 744 |
- 33 |
Zillow last checked: 8 hours ago
Listing updated: December 03, 2025 at 11:15am
Listed by:
Nikki Free 920-284-9732,
Coaction Real Estate, LLC,
Darren J Barany 920-810-2311,
Coaction Real Estate, LLC
Source: RANW,MLS#: 50313393
Tour with a local agent
Facts & features
Interior
Bedrooms & bathrooms
- Bedrooms: 3
- Bathrooms: 2
- Full bathrooms: 1
- 1/2 bathrooms: 1
Bedroom 1
- Level: Main
- Dimensions: 13x11
Bedroom 2
- Level: Main
- Dimensions: 14x9
Bedroom 3
- Level: Main
- Dimensions: 11x11
Dining room
- Level: Main
- Dimensions: 13x8
Kitchen
- Level: Main
- Dimensions: 13x12
Living room
- Level: Main
- Dimensions: 19x13
Other
- Description: 4 Season Room
- Level: Main
- Dimensions: 18x13
Other
- Description: Laundry
- Level: Main
- Dimensions: 5x5
Heating
- Forced Air
Cooling
- Forced Air, Central Air
Appliances
- Included: Dishwasher, Dryer, Microwave, Range, Refrigerator, Water Softener Owned
Features
- At Least 1 Bathtub, Breakfast Bar, Cable Available, High Speed Internet, Kitchen Island
- Flooring: Wood/Simulated Wood Fl
- Basement: Full,Sump Pump
- Number of fireplaces: 1
- Fireplace features: One, Gas
Interior area
- Total interior livable area: 1,650 sqft
- Finished area above ground: 1,650
- Finished area below ground: 0
Property
Parking
- Total spaces: 12
- Parking features: Attached, Detached, Heated Garage, Garage Door Opener, Tandem
- Attached garage spaces: 12
Accessibility
- Accessibility features: 1st Floor Bedroom, 1st Floor Full Bath, Laundry 1st Floor, Level Drive, Level Lot, Low Pile Or No Carpeting
Lot
- Size: 9.77 Acres
- Features: Wooded
Details
- Additional structures: Garage(s)
- Parcel number: 111124000
- Zoning: Residential
Construction
Type & style
- Home type: SingleFamily
- Architectural style: Ranch
- Property subtype: Single Family Residence
Materials
- Brick
- Foundation: Poured Concrete
Condition
- New construction: No
- Year built: 1960
Utilities & green energy
- Sewer: Mound Septic
- Water: Well
Community & HOA
Location
- Region: Appleton
Financial & listing details
- Price per square foot: $454/sqft
- Tax assessed value: $625,200
- Annual tax amount: $7,191
- Date on market: 8/14/2025
- Inclusions: Stove, Refrigerator, Dishwasher, Microwave, Washer, Dryer, 2 Water Softeners, Spare Furnace, All Furniture Negotiable, All items in Shop Negotiable
Estimated market value
$756,300
$718,000 - $794,000
$2,453/mo
Price history
Price history
| Date | Event | Price |
|---|---|---|
| 9/12/2025 | Price change | $749,900-3.2%$454/sqft |
Source: RANW #50313393 Report a problem | ||
| 8/14/2025 | Listed for sale | $775,000+44.9%$470/sqft |
Source: | ||
| 9/20/2021 | Sold | $535,000-7.8%$324/sqft |
Source: RANW #50245428 Report a problem | ||
| 8/19/2021 | Contingent | $580,000$352/sqft |
Source: | ||
| 8/5/2021 | Listed for sale | $580,000+5.5%$352/sqft |
Source: RANW #50245428 Report a problem | ||
Public tax history
Public tax history
| Year | Property taxes | Tax assessment |
|---|---|---|
| 2024 | $7,692 +1.6% | $625,200 +5.6% |
| 2023 | $7,573 +4% | $592,100 +10.7% |
| 2022 | $7,285 +38.5% | $535,000 +40.5% |
Find assessor info on the county website
BuyAbility℠ payment
Est. payment
$4,576/mo
Principal & interest
$3539
Property taxes
$775
Home insurance
$262
Climate risks
Neighborhood: 54914
Nearby schools
GreatSchools rating
- 8/10Greenville Elementary SchoolGrades: K-4Distance: 3.3 mi
- 8/10Greenville Middle SchoolGrades: 5-8Distance: 3.5 mi
- 5/10Hortonville High SchoolGrades: 9-12Distance: 8.9 mi
- Loading
- Loading



