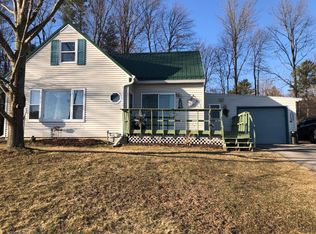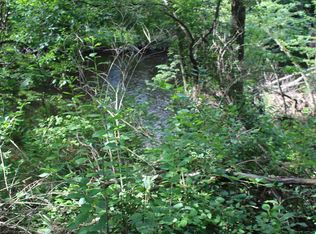1 1/2 story Log Home on .58 wooded acres close to town. 3 BD 2 BA wood burning Fireplace, porch, deck and 2 car detached garage. Balcony over looking livingroom. Updated kitchen & baths. 1 yr. Home Warranty also covers well pump. New Gas furnace and New shower stall to be installed by seller!
This property is off market, which means it's not currently listed for sale or rent on Zillow. This may be different from what's available on other websites or public sources.


