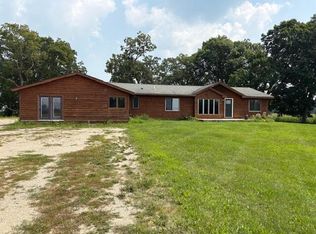Closed
$550,000
N2310 Wenham Road, Fort Atkinson, WI 53538
5beds
3,500sqft
Single Family Residence
Built in 1976
2.99 Acres Lot
$576,400 Zestimate®
$157/sqft
$3,093 Estimated rent
Home value
$576,400
$496,000 - $669,000
$3,093/mo
Zestimate® history
Loading...
Owner options
Explore your selling options
What's special
Spacious Country Home in a quiet setting ? Perfect for a Growing Family! It has 5 bedrooms, 2 full baths, and 2 half baths. The vaulted master suite is on the upper floor. It features a private bathroom and a walk-in closet. Enjoy nearly 3 acres of partially wooded land, There are two large outbuildings?one 28x35 and another 24x35. The partially finished basement includes a workshop area and overflow storage. This property offers the best of country living with modern amenities. New roof 2025
Zillow last checked: 8 hours ago
Listing updated: August 22, 2025 at 09:09pm
Listed by:
Leslie Boyea 920-490-7446,
Quorum Enterprises, Inc
Bought with:
Stephanie Will
Source: WIREX MLS,MLS#: 1999982 Originating MLS: South Central Wisconsin MLS
Originating MLS: South Central Wisconsin MLS
Facts & features
Interior
Bedrooms & bathrooms
- Bedrooms: 5
- Bathrooms: 3
- Full bathrooms: 2
- 1/2 bathrooms: 2
- Main level bedrooms: 3
Primary bedroom
- Level: Upper
- Area: 432
- Dimensions: 24 x 18
Bedroom 2
- Level: Main
- Area: 110
- Dimensions: 11 x 10
Bedroom 3
- Level: Main
- Area: 99
- Dimensions: 11 x 9
Bedroom 4
- Level: Main
- Area: 143
- Dimensions: 11 x 13
Bedroom 5
- Level: Lower
- Area: 140
- Dimensions: 10 x 14
Bathroom
- Features: Master Bedroom Bath: Walk-In Shower
Kitchen
- Level: Main
- Area: 288
- Dimensions: 12 x 24
Living room
- Level: Main
- Area: 576
- Dimensions: 24 x 24
Heating
- Propane, Forced Air
Cooling
- Central Air
Appliances
- Included: Range/Oven, Refrigerator, Dishwasher, Microwave, Freezer, Washer, Dryer, Water Softener
Features
- Cathedral/vaulted ceiling, High Speed Internet, Kitchen Island
- Flooring: Wood or Sim.Wood Floors
- Basement: Full,Walk-Out Access,Partially Finished,Toilet Only,Concrete
Interior area
- Total structure area: 3,500
- Total interior livable area: 3,500 sqft
- Finished area above ground: 2,804
- Finished area below ground: 696
Property
Parking
- Total spaces: 2
- Parking features: 2 Car, Built-in under Home, Garage Door Opener
- Attached garage spaces: 2
Features
- Levels: Tri-Level
- Patio & porch: Deck
- Exterior features: Sprinkler System
Lot
- Size: 2.99 Acres
Details
- Additional structures: Pole Building, Storage
- Parcel number: 01005150513002
- Zoning: A-3
- Special conditions: Arms Length
Construction
Type & style
- Home type: SingleFamily
- Property subtype: Single Family Residence
Materials
- Vinyl Siding, Brick
Condition
- 21+ Years
- New construction: No
- Year built: 1976
Utilities & green energy
- Sewer: Septic Tank
- Water: Well
Community & neighborhood
Location
- Region: Fort Atkinson
- Municipality: Hebron
Price history
| Date | Event | Price |
|---|---|---|
| 8/15/2025 | Sold | $550,000$157/sqft |
Source: | ||
| 7/23/2025 | Pending sale | $550,000$157/sqft |
Source: | ||
| 7/14/2025 | Price change | $550,000-3.5%$157/sqft |
Source: | ||
| 7/7/2025 | Listed for sale | $570,000$163/sqft |
Source: | ||
| 7/7/2025 | Pending sale | $570,000$163/sqft |
Source: | ||
Public tax history
| Year | Property taxes | Tax assessment |
|---|---|---|
| 2024 | $6,459 -10.4% | $480,100 |
| 2023 | $7,211 +20.8% | $480,100 +80.1% |
| 2022 | $5,968 +9.3% | $266,600 |
Find assessor info on the county website
Neighborhood: 53538
Nearby schools
GreatSchools rating
- 9/10Purdy Elementary SchoolGrades: PK-5Distance: 4.4 mi
- 8/10Fort Atkinson Middle SchoolGrades: 6-8Distance: 4.2 mi
- 4/10Fort Atkinson High SchoolGrades: 9-12Distance: 5.7 mi
Schools provided by the listing agent
- Elementary: Purdy
- Middle: Fort Atkinson
- High: Fort Atkinson
- District: Fort Atkinson
Source: WIREX MLS. This data may not be complete. We recommend contacting the local school district to confirm school assignments for this home.
Get pre-qualified for a loan
At Zillow Home Loans, we can pre-qualify you in as little as 5 minutes with no impact to your credit score.An equal housing lender. NMLS #10287.
Sell with ease on Zillow
Get a Zillow Showcase℠ listing at no additional cost and you could sell for —faster.
$576,400
2% more+$11,528
With Zillow Showcase(estimated)$587,928
