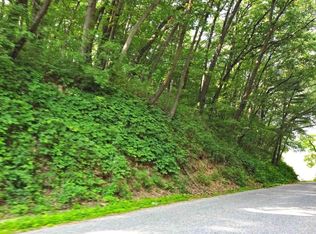Closed
$235,100
N2497 Riley Road, Mauston, WI 53948
3beds
980sqft
Single Family Residence
Built in ----
0.98 Acres Lot
$242,600 Zestimate®
$240/sqft
$1,508 Estimated rent
Home value
$242,600
Estimated sales range
Not available
$1,508/mo
Zestimate® history
Loading...
Owner options
Explore your selling options
What's special
Discover this beautifully updated 3-bedroom, 1-bath country home nestled on just under an acre with a stunning sandstone rock formation as your backyard backdrop. Enjoy the peace and quiet of country living while being just minutes from Wisconsin Dells. The interior and exterior has been fully renovated, featuring modern finishes, a spacious kitchen, and a cozy living area. a custom bar?perfect for entertaining. A rare find in a scenic and serene setting! In addition to the home there is a 12x20 Shed and a 20X8 Cargo container for all your toys. Updates include all new windows, metal roof, fire pit/patio, all now flooring and joists, well pump and pressure tank. These properties don't come along to often call for your tour.
Zillow last checked: 8 hours ago
Listing updated: September 17, 2025 at 08:38pm
Listed by:
Jason Syens Pref:608-697-0160,
EXP Realty, LLC,
Melanie Ula 608-214-7853,
EXP Realty, LLC
Bought with:
Scwmls Non-Member
Source: WIREX MLS,MLS#: 2004240 Originating MLS: South Central Wisconsin MLS
Originating MLS: South Central Wisconsin MLS
Facts & features
Interior
Bedrooms & bathrooms
- Bedrooms: 3
- Bathrooms: 1
- Full bathrooms: 1
- Main level bedrooms: 3
Primary bedroom
- Level: Main
- Area: 130
- Dimensions: 13 x 10
Bedroom 2
- Level: Main
- Area: 120
- Dimensions: 12 x 10
Bedroom 3
- Level: Main
- Area: 132
- Dimensions: 12 x 11
Bathroom
- Features: No Master Bedroom Bath
Dining room
- Level: Main
- Area: 90
- Dimensions: 10 x 9
Kitchen
- Level: Main
- Area: 108
- Dimensions: 12 x 9
Living room
- Level: Main
- Area: 204
- Dimensions: 17 x 12
Heating
- Propane, Forced Air
Cooling
- Central Air
Appliances
- Included: Range/Oven, Refrigerator, Dishwasher, Microwave, Freezer
Features
- High Speed Internet, Breakfast Bar, Kitchen Island
- Flooring: Wood or Sim.Wood Floors
- Basement: Crawl Space
Interior area
- Total structure area: 980
- Total interior livable area: 980 sqft
- Finished area above ground: 980
- Finished area below ground: 0
Property
Parking
- Parking features: No Garage
Features
- Levels: One
- Stories: 1
- Patio & porch: Patio
Lot
- Size: 0.98 Acres
- Features: Wooded
Details
- Additional structures: Storage
- Parcel number: 290360168
- Zoning: RR
- Special conditions: Arms Length
Construction
Type & style
- Home type: SingleFamily
- Architectural style: Bungalow
- Property subtype: Single Family Residence
Materials
- Wood Siding
Condition
- New construction: No
Utilities & green energy
- Sewer: Septic Tank
- Water: Well
Community & neighborhood
Security
- Security features: Security System
Location
- Region: Mauston
- Municipality: Summit
Price history
| Date | Event | Price |
|---|---|---|
| 9/12/2025 | Sold | $235,100+6.9%$240/sqft |
Source: | ||
| 7/22/2025 | Pending sale | $220,000$224/sqft |
Source: | ||
| 7/15/2025 | Listed for sale | $220,000-37.1%$224/sqft |
Source: | ||
| 9/3/2021 | Sold | $350,000+0%$357/sqft |
Source: | ||
| 8/17/2021 | Pending sale | $349,900$357/sqft |
Source: | ||
Public tax history
| Year | Property taxes | Tax assessment |
|---|---|---|
| 2024 | $1,834 +5.7% | $83,800 |
| 2023 | $1,736 +6.3% | $83,800 |
| 2022 | $1,633 +24% | $83,800 +65.3% |
Find assessor info on the county website
Neighborhood: 53948
Nearby schools
GreatSchools rating
- 2/10Grayside Elementary SchoolGrades: 3-5Distance: 4.3 mi
- 5/10Ilead Charter SchoolGrades: 7-12Distance: 4.3 mi
- 6/10Mauston High SchoolGrades: 9-12Distance: 4.3 mi
Schools provided by the listing agent
- District: Mauston
Source: WIREX MLS. This data may not be complete. We recommend contacting the local school district to confirm school assignments for this home.
Get pre-qualified for a loan
At Zillow Home Loans, we can pre-qualify you in as little as 5 minutes with no impact to your credit score.An equal housing lender. NMLS #10287.
