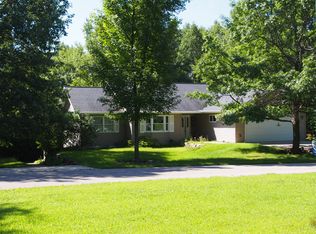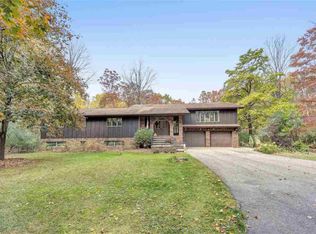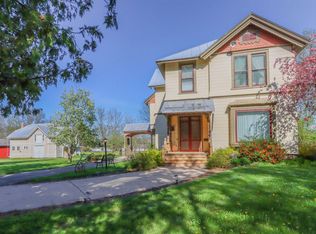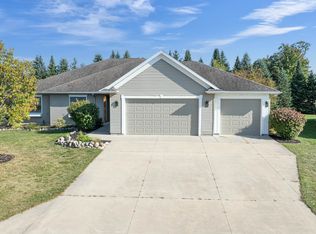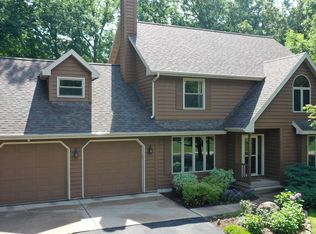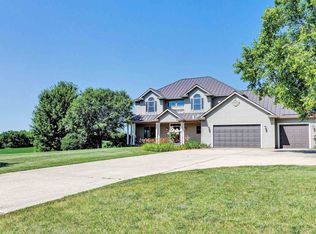Nestled at the end of a quiet cul de sac & the end of a long winding black top driveway, you will find this beautifully maintained, 4 bdrm, 2.5 bath, 2 story home situated on 5 plus wooded acres. The main level boasts an island kitchen w/solid tops, backsplash, wood flrs, & appliances. Kitchen opens to a casual dinette, formal dining rm & family rm. Fam rm features cozy wood burning frplc & flows seamlessly into formal living rm. Upstairs you'll find four generously sized bedrms, including spacious primary ste w/full bath featuring dbl sinks, wlk in shower, & impressive 8x11 walk in closet. LL includes versatile exercise rm/office, & lg rec rm w/wet bar. Additional features include, hardwood flrs, 6 panel doors, & 3+ car attached garage. Allow 48 hours for acceptance of all offers.
Active-no offer
$548,500
N2559 Pleasant View Ln, Waupaca, WI 54981
4beds
3,350sqft
Est.:
Single Family Residence
Built in 1992
5.1 Acres Lot
$547,900 Zestimate®
$164/sqft
$-- HOA
What's special
Casual dinetteFamily rmIsland kitchenGenerously sized bedrmsSolid topsFormal dining rmCozy wood burning frplc
- 134 days |
- 603 |
- 24 |
Zillow last checked: 8 hours ago
Listing updated: December 09, 2025 at 02:01am
Listed by:
Jeff C Weber 920-428-9501,
Coldwell Banker Real Estate Group
Source: RANW,MLS#: 50312418
Tour with a local agent
Facts & features
Interior
Bedrooms & bathrooms
- Bedrooms: 4
- Bathrooms: 3
- Full bathrooms: 2
- 1/2 bathrooms: 1
Bedroom 1
- Level: Upper
- Dimensions: 14x15
Bedroom 2
- Level: Upper
- Dimensions: 11x11
Bedroom 3
- Level: Upper
- Dimensions: 10x13
Bedroom 4
- Level: Upper
- Dimensions: 10x11
Family room
- Level: Main
- Dimensions: 13x17
Formal dining room
- Level: Main
- Dimensions: 13x13
Kitchen
- Level: Main
- Dimensions: 13x26
Living room
- Level: Main
- Dimensions: 13x14
Other
- Description: Exercise Room
- Level: Lower
- Dimensions: 12x12
Other
- Description: Den/Office
- Level: Lower
- Dimensions: 17x21
Heating
- Forced Air
Cooling
- Forced Air, Central Air
Appliances
- Included: Dishwasher, Dryer, Microwave, Range, Refrigerator, Washer, Water Softener Owned
Features
- At Least 1 Bathtub, Kitchen Island, Walk-In Closet(s), Formal Dining
- Flooring: Wood/Simulated Wood Fl
- Basement: Finished,Full
- Number of fireplaces: 1
- Fireplace features: One, Wood Burning
Interior area
- Total interior livable area: 3,350 sqft
- Finished area above ground: 2,850
- Finished area below ground: 500
Property
Parking
- Total spaces: 3
- Parking features: Attached, Heated Garage, Garage Door Opener
- Attached garage spaces: 3
Accessibility
- Accessibility features: Level Drive, Level Lot, Open Floor Plan
Features
- Patio & porch: Deck
Lot
- Size: 5.1 Acres
- Features: Wooded
Details
- Parcel number: 20 32 34 20
- Zoning: Residential
Construction
Type & style
- Home type: SingleFamily
- Architectural style: Colonial
- Property subtype: Single Family Residence
Materials
- Vinyl Siding
- Foundation: Poured Concrete
Condition
- New construction: No
- Year built: 1992
Utilities & green energy
- Sewer: Conventional Septic
- Water: Well
Community & HOA
Location
- Region: Waupaca
Financial & listing details
- Price per square foot: $164/sqft
- Tax assessed value: $380,100
- Annual tax amount: $4,609
- Date on market: 7/29/2025
- Inclusions: Range/oven, Refrigerator, dishwasher, microwave, washer/dryer, softener, lp tank, shed
Estimated market value
$547,900
$521,000 - $575,000
$2,566/mo
Price history
Price history
| Date | Event | Price |
|---|---|---|
| 7/29/2025 | Listed for sale | $548,500-5.4%$164/sqft |
Source: RANW #50312418 Report a problem | ||
| 7/29/2025 | Listing removed | $579,900$173/sqft |
Source: | ||
| 6/19/2025 | Price change | $579,900-4.1%$173/sqft |
Source: RANW #50309861 Report a problem | ||
| 6/13/2025 | Listed for sale | $605,000+142%$181/sqft |
Source: RANW #50309861 Report a problem | ||
| 8/4/2012 | Sold | $250,000+2%$75/sqft |
Source: RANW #50033694 Report a problem | ||
Public tax history
Public tax history
| Year | Property taxes | Tax assessment |
|---|---|---|
| 2023 | $4,329 +12% | $240,200 |
| 2022 | $3,865 -5.7% | $240,200 |
| 2021 | $4,099 +2.2% | $240,200 |
Find assessor info on the county website
BuyAbility℠ payment
Est. payment
$3,523/mo
Principal & interest
$2650
Property taxes
$681
Home insurance
$192
Climate risks
Neighborhood: 54981
Nearby schools
GreatSchools rating
- 7/10Waupaca Middle SchoolGrades: 5-8Distance: 1.1 mi
- 4/10Waupaca High SchoolGrades: 9-12Distance: 1.9 mi
- 7/10Waupaca Learning Center Elementary SchoolGrades: PK-4Distance: 1.1 mi
- Loading
- Loading
