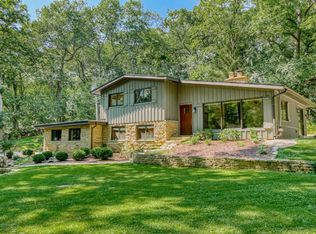Closed
$804,000
N25W30641 Ravine COURT, Pewaukee, WI 53072
4beds
3,392sqft
Single Family Residence
Built in 1976
1.84 Acres Lot
$817,700 Zestimate®
$237/sqft
$4,589 Estimated rent
Home value
$817,700
$769,000 - $867,000
$4,589/mo
Zestimate® history
Loading...
Owner options
Explore your selling options
What's special
Private driveway flanked by lit stonewalls to this 1.84 acres wooded lot with Mature trees & landscaped lighting. Twin ponds & vintage fountains offer tranquility. Two 12'x20' workshops/storage. Living room & Family room with fireplaces & a wet bar; Formal Dining room; Gourmet Kitchen w custom cabinets & granite. Dinette opens to a delightful, heated Sunroom with walls of windows to enjoy beauty of the back yard, 4 Bedrooms upper including Primary bedroom suite, 3-4 additional bedrooms and bath (Heated floor & walk-in shower). Lower level finished with office and Rec room (wet bar), Central Vac system. Ample storage & cabinetry throughout. Near Walking trail, Naga-Waukee Golf Course, Pewaukee Lake and I-94.Updates: Roof with leaf guard & gutter (23); Exterior paint (23); Generator (22)
Zillow last checked: 8 hours ago
Listing updated: September 19, 2025 at 02:16am
Listed by:
Flora Cameron 262-853-7119,
First Weber Inc - Delafield
Bought with:
Robin J Mccormick
Source: WIREX MLS,MLS#: 1929807 Originating MLS: Metro MLS
Originating MLS: Metro MLS
Facts & features
Interior
Bedrooms & bathrooms
- Bedrooms: 4
- Bathrooms: 3
- Full bathrooms: 2
- 1/2 bathrooms: 2
Primary bedroom
- Level: Upper
- Area: 180
- Dimensions: 15 x 12
Bedroom 2
- Level: Upper
- Area: 132
- Dimensions: 12 x 11
Bedroom 3
- Level: Upper
- Area: 143
- Dimensions: 13 x 11
Bedroom 4
- Level: Upper
- Area: 154
- Dimensions: 14 x 11
Bathroom
- Features: Master Bedroom Bath, Shower Over Tub, Shower Stall
Dining room
- Level: Main
- Area: 208
- Dimensions: 16 x 13
Family room
- Level: Main
- Area: 224
- Dimensions: 16 x 14
Kitchen
- Level: Main
- Area: 315
- Dimensions: 21 x 15
Living room
- Level: Main
- Area: 288
- Dimensions: 18 x 16
Office
- Level: Lower
- Area: 154
- Dimensions: 14 x 11
Heating
- Natural Gas, Forced Air, In-floor, Radiant, Zoned
Cooling
- Central Air
Appliances
- Included: Cooktop, Dishwasher, Dryer, Microwave, Oven, Range, Refrigerator, Washer, Water Softener
Features
- Central Vacuum, Walk-In Closet(s), Wet Bar
- Flooring: Wood
- Basement: Crawl Space,Full,Partially Finished,Sump Pump
Interior area
- Total structure area: 3,392
- Total interior livable area: 3,392 sqft
- Finished area above ground: 2,823
- Finished area below ground: 569
Property
Parking
- Total spaces: 3.5
- Parking features: Garage Door Opener, Attached, 3 Car, 1 Space
- Attached garage spaces: 3.5
Features
- Levels: Two
- Stories: 2
- Patio & porch: Deck
Lot
- Size: 1.84 Acres
- Features: Wooded
Details
- Additional structures: Garden Shed
- Parcel number: DELT0779022
- Zoning: Residential
- Other equipment: Intercom
Construction
Type & style
- Home type: SingleFamily
- Architectural style: Cape Cod
- Property subtype: Single Family Residence
Materials
- Brick, Brick/Stone, Wood Siding
Condition
- 21+ Years
- New construction: No
- Year built: 1976
Utilities & green energy
- Sewer: Public Sewer
- Water: Well
Community & neighborhood
Location
- Region: Pewaukee
- Subdivision: Naga-waukee Kettle Morain
- Municipality: Delafield
Price history
| Date | Event | Price |
|---|---|---|
| 9/16/2025 | Sold | $804,000+0.5%$237/sqft |
Source: | ||
| 8/13/2025 | Contingent | $799,900$236/sqft |
Source: | ||
| 8/8/2025 | Listed for sale | $799,900$236/sqft |
Source: | ||
Public tax history
| Year | Property taxes | Tax assessment |
|---|---|---|
| 2023 | $4,559 +9.5% | $415,000 |
| 2022 | $4,164 -0.2% | $415,000 |
| 2021 | $4,173 -1.9% | $415,000 |
Find assessor info on the county website
Neighborhood: 53072
Nearby schools
GreatSchools rating
- 10/10Hartland South Elementary SchoolGrades: 3-5Distance: 1.9 mi
- 10/10North Shore Middle SchoolGrades: 6-8Distance: 1.8 mi
- 8/10Arrowhead High SchoolGrades: 9-12Distance: 3.5 mi
Schools provided by the listing agent
- Elementary: Hartland South
- Middle: North Shore
- High: Arrowhead
- District: Arrowhead Uhs
Source: WIREX MLS. This data may not be complete. We recommend contacting the local school district to confirm school assignments for this home.

Get pre-qualified for a loan
At Zillow Home Loans, we can pre-qualify you in as little as 5 minutes with no impact to your credit score.An equal housing lender. NMLS #10287.
