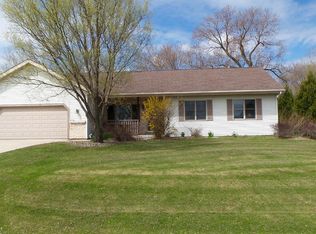Closed
$340,000
N2746 Windridge DRIVE, Waldo, WI 53093
3beds
2,098sqft
Single Family Residence
Built in 1999
0.64 Acres Lot
$382,100 Zestimate®
$162/sqft
$2,335 Estimated rent
Home value
$382,100
$363,000 - $401,000
$2,335/mo
Zestimate® history
Loading...
Owner options
Explore your selling options
What's special
This one level Ranch home has everything you have been looking for! Built in 1999, 3 bedrooms and 2.5 baths, and a HUGE Rec room with a large Bar to gather all your friends and family over the holidays! Master suite has a large walk in closet and vanity with double sinks! The yard is a dream come true, with a large 45 X 16 Pergola built this year! The Kitchen includes all stainless steel appliances purchased in 2019- a large pantry, and off of the Pantry is your First Floor Laundry/ Mud room which is super convenient off of the garage! Just imagine yourself cozied up in the Living room next to your Gas Fireplace this winter! Call today and this home can be yours today + a 1 year Home Warranty Provided to Buyer at Closing! Don't miss out on this Opportunity!
Zillow last checked: 8 hours ago
Listing updated: January 12, 2024 at 05:34am
Listed by:
Sarah Stemper (920)627-1086,
Olive Branch Realty
Bought with:
Kristine Hartmann
Source: WIREX MLS,MLS#: 1858468 Originating MLS: Metro MLS
Originating MLS: Metro MLS
Facts & features
Interior
Bedrooms & bathrooms
- Bedrooms: 3
- Bathrooms: 3
- Full bathrooms: 2
- 1/2 bathrooms: 1
- Main level bedrooms: 3
Primary bedroom
- Level: Main
- Area: 154
- Dimensions: 14 x 11
Bedroom 2
- Level: Main
- Area: 120
- Dimensions: 12 x 10
Bedroom 3
- Level: Main
- Area: 120
- Dimensions: 12 x 10
Bathroom
- Features: Tub Only, Master Bedroom Bath: Walk-In Shower, Master Bedroom Bath, Shower Over Tub, Shower Stall
Dining room
- Level: Main
- Area: 99
- Dimensions: 11 x 9
Kitchen
- Level: Main
- Area: 110
- Dimensions: 11 x 10
Living room
- Level: Main
- Area: 252
- Dimensions: 18 x 14
Heating
- Electric, Natural Gas, Forced Air
Cooling
- Central Air
Appliances
- Included: Dishwasher, Microwave, Oven, Range, Refrigerator, Water Softener
Features
- Pantry, Walk-In Closet(s), Wet Bar
- Flooring: Wood or Sim.Wood Floors
- Basement: 8'+ Ceiling,Full,Partially Finished,Concrete,Sump Pump
Interior area
- Total structure area: 2,098
- Total interior livable area: 2,098 sqft
- Finished area above ground: 1,500
- Finished area below ground: 598
Property
Parking
- Total spaces: 2
- Parking features: Garage Door Opener, Attached, 2 Car, 1 Space
- Attached garage spaces: 2
Features
- Levels: One
- Stories: 1
- Patio & porch: Patio
Lot
- Size: 0.64 Acres
Details
- Additional structures: Cabana/Gazebo, Garden Shed
- Parcel number: 59008105406
- Zoning: Residential
- Special conditions: Arms Length
Construction
Type & style
- Home type: SingleFamily
- Architectural style: Ranch
- Property subtype: Single Family Residence
Materials
- Aluminum Trim, Vinyl Siding
Condition
- 21+ Years
- New construction: No
- Year built: 1999
Utilities & green energy
- Sewer: Public Sewer
- Water: Shared Well
Community & neighborhood
Location
- Region: Waldo
- Municipality: Lima
Price history
| Date | Event | Price |
|---|---|---|
| 1/12/2024 | Sold | $340,000+4.6%$162/sqft |
Source: | ||
| 11/28/2023 | Contingent | $324,900$155/sqft |
Source: | ||
| 11/24/2023 | Listed for sale | $324,900+44.4%$155/sqft |
Source: | ||
| 2/8/2019 | Sold | $225,000$107/sqft |
Source: Agent Provided | ||
| 1/23/2019 | Pending sale | $225,000$107/sqft |
Source: Realty Executives Integrity #1617528 | ||
Public tax history
| Year | Property taxes | Tax assessment |
|---|---|---|
| 2024 | $2,909 -10% | $292,800 |
| 2023 | $3,231 +4.8% | $292,800 +61.8% |
| 2022 | $3,082 +4.6% | $181,000 |
Find assessor info on the county website
Neighborhood: 53093
Nearby schools
GreatSchools rating
- 8/10Oostburg Elementary SchoolGrades: PK-5Distance: 6 mi
- 9/10Oostburg Middle SchoolGrades: 6-8Distance: 6.3 mi
- 7/10Oostburg High SchoolGrades: 9-12Distance: 6.2 mi
Schools provided by the listing agent
- Elementary: Oostburg
- Middle: Oostburg
- High: Oostburg
- District: Oostburg
Source: WIREX MLS. This data may not be complete. We recommend contacting the local school district to confirm school assignments for this home.

Get pre-qualified for a loan
At Zillow Home Loans, we can pre-qualify you in as little as 5 minutes with no impact to your credit score.An equal housing lender. NMLS #10287.
Sell for more on Zillow
Get a free Zillow Showcase℠ listing and you could sell for .
$382,100
2% more+ $7,642
With Zillow Showcase(estimated)
$389,742