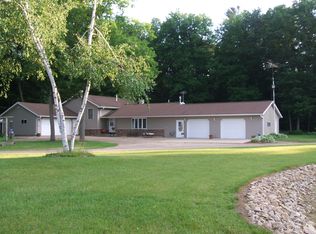Sold
$498,000
N2765 Timber Ln, Weyauwega, WI 54983
4beds
2,608sqft
Single Family Residence
Built in 1990
17.76 Acres Lot
$566,500 Zestimate®
$191/sqft
$2,429 Estimated rent
Home value
$566,500
$516,000 - $617,000
$2,429/mo
Zestimate® history
Loading...
Owner options
Explore your selling options
What's special
Pride of ownership in this secluded, Custom built, 4-6 bedroom home that features: New roof, skylights and furnace in 2022. Open concept LR/ DR w/new flooring in kitchen/dining room and foyer, patio doors lead to a beautiful custom built patio off the DR. 2 fireplaces-LP and NG. Spacious master suite with walk-in closet, full bath and skylights, entertainment room with gas fireplace and wet bar. 14,000 KW whole house generator with 2 LP tanks and Sure-dry system in basement. Aerated pond with fish & a walk bridge over pond. Park 5 cars in 2 garages attached that are insulated & finished. Black top driveway to home, garages and pole building. Huge, pole bldg 45 x 54, heated & insulated shop,doors on each end of bldg. 17.76 A of woods & 4 wheeling paths. Garden area. Hunters Dream Home.
Zillow last checked: 8 hours ago
Listing updated: June 28, 2023 at 07:27am
Listed by:
Ann R Filips 920-596-3831,
Ann Filips Realty
Bought with:
Ann R Filips
Ann Filips Realty
Source: RANW,MLS#: 50272396
Facts & features
Interior
Bedrooms & bathrooms
- Bedrooms: 4
- Bathrooms: 2
- Full bathrooms: 2
- 1/2 bathrooms: 1
Bedroom 1
- Level: Upper
- Dimensions: 19X11
Bedroom 3
- Level: Upper
- Dimensions: 11X09
Bedroom 4
- Level: Upper
- Dimensions: 10X10
Other
- Level: Upper
- Dimensions: 13X10
Dining room
- Level: Main
- Dimensions: 13X11
Family room
- Level: Lower
- Dimensions: 22X17
Kitchen
- Level: Main
- Dimensions: 12X12
Living room
- Level: Main
- Dimensions: 24X13
Other
- Description: Den/Office
- Level: Lower
- Dimensions: 11X10
Other
- Description: Bonus Room
- Level: Lower
- Dimensions: 12X11
Heating
- Forced Air
Cooling
- Forced Air, Central Air
Appliances
- Included: Dishwasher, Dryer, Microwave, Range, Refrigerator, Washer, Water Softener Owned
Features
- At Least 1 Bathtub, Breakfast Bar, Cable Available, High Speed Internet
- Flooring: Wood/Simulated Wood Fl
- Windows: Skylight(s)
- Basement: Finished,Full,Full Sz Windows Min 20x24
- Number of fireplaces: 2
- Fireplace features: Two, Wood Burning
Interior area
- Total interior livable area: 2,608 sqft
- Finished area above ground: 1,754
- Finished area below ground: 854
Property
Parking
- Total spaces: 5
- Parking features: Attached, Basement, Garage Door Opener
- Attached garage spaces: 5
Features
- Patio & porch: Patio
Lot
- Size: 17.76 Acres
- Features: Rural - Not Subdivision, Wooded
Details
- Additional structures: Garage(s)
- Parcel number: 1633236
- Zoning: Residential
- Special conditions: Arms Length
Construction
Type & style
- Home type: SingleFamily
- Architectural style: Contemporary
- Property subtype: Single Family Residence
Materials
- Vinyl Siding
- Foundation: Poured Concrete
Condition
- New construction: No
- Year built: 1990
Utilities & green energy
- Sewer: Conventional Septic
- Water: Well
Community & neighborhood
Location
- Region: Weyauwega
Price history
| Date | Event | Price |
|---|---|---|
| 6/27/2023 | Pending sale | $498,000$191/sqft |
Source: RANW #50272396 | ||
| 6/26/2023 | Sold | $498,000$191/sqft |
Source: RANW #50272396 | ||
| 4/20/2023 | Listed for sale | $498,000$191/sqft |
Source: RANW #50272396 | ||
| 4/15/2023 | Contingent | $498,000$191/sqft |
Source: | ||
| 3/27/2023 | Listed for sale | $498,000+66%$191/sqft |
Source: RANW #50272396 | ||
Public tax history
| Year | Property taxes | Tax assessment |
|---|---|---|
| 2024 | $6,413 +24.2% | $438,900 +88.8% |
| 2023 | $5,162 +7.6% | $232,500 |
| 2022 | $4,798 +3% | $232,500 |
Find assessor info on the county website
Neighborhood: 54983
Nearby schools
GreatSchools rating
- 4/10Weyauwega Elementary SchoolGrades: PK-5Distance: 1.2 mi
- 9/10Weyauwega Middle SchoolGrades: 6-8Distance: 1.2 mi
- 3/10Weyauwega High SchoolGrades: 9-12Distance: 1.3 mi

Get pre-qualified for a loan
At Zillow Home Loans, we can pre-qualify you in as little as 5 minutes with no impact to your credit score.An equal housing lender. NMLS #10287.
