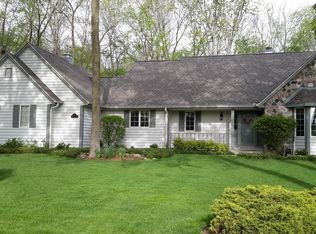Closed
$565,000
N27W27737 Jocelyn COURT, Pewaukee, WI 53072
3beds
2,735sqft
Single Family Residence
Built in 1990
0.43 Acres Lot
$668,300 Zestimate®
$207/sqft
$3,548 Estimated rent
Home value
$668,300
$628,000 - $715,000
$3,548/mo
Zestimate® history
Loading...
Owner options
Explore your selling options
What's special
Make Rocky Point your new subdivision. Come see this well maintained 3 Bed, 2.5 Bath home in the award winning Pewaukee school district! Enjoy walks near Pewaukee Lake only blocks away! Home sits on a private lot with mature trees and backs up to an outlot! Enjoy the open floor plan. Kitchen, dinette, and family room have beautiful views of your private backyard. Enjoy the great summers entertaining on the huge deck. The living room and dining room have a vaulted ceiling and complete main floor. 3 Bedrooms with a loft and 2 full baths complete the upstairs. Newer Roof, Newer Windows, Newer Kitchen Flooring, Appliances, and Granite Counters make this home one to see. All this on a Cul de Sac! Set your private showing today and start living the Pewaukee Lifestyle tomorrow!
Zillow last checked: 8 hours ago
Listing updated: December 14, 2023 at 05:00pm
Listed by:
Sheehan Mohns Group*,
RE/MAX Service First
Bought with:
Metromls Non
Source: WIREX MLS,MLS#: 1852777 Originating MLS: Metro MLS
Originating MLS: Metro MLS
Facts & features
Interior
Bedrooms & bathrooms
- Bedrooms: 3
- Bathrooms: 3
- Full bathrooms: 2
- 1/2 bathrooms: 1
Primary bedroom
- Level: Upper
- Area: 408
- Dimensions: 24 x 17
Bedroom 2
- Level: Upper
- Area: 156
- Dimensions: 13 x 12
Bedroom 3
- Level: Upper
- Area: 143
- Dimensions: 13 x 11
Bathroom
- Features: Master Bedroom Bath: Tub/No Shower, Master Bedroom Bath: Walk-In Shower, Master Bedroom Bath, Shower Over Tub, Shower Stall
Dining room
- Level: Main
- Area: 156
- Dimensions: 13 x 12
Family room
- Level: Main
- Area: 483
- Dimensions: 23 x 21
Kitchen
- Level: Main
- Area: 368
- Dimensions: 23 x 16
Living room
- Level: Main
- Area: 289
- Dimensions: 17 x 17
Heating
- Natural Gas, Forced Air
Cooling
- Central Air
Appliances
- Included: Dishwasher, Dryer, Microwave, Oven, Range, Refrigerator, Washer, Water Softener
Features
- High Speed Internet, Cathedral/vaulted ceiling, Walk-In Closet(s), Wet Bar
- Windows: Skylight(s)
- Basement: Block,Full,Sump Pump
Interior area
- Total structure area: 2,735
- Total interior livable area: 2,735 sqft
Property
Parking
- Total spaces: 2.5
- Parking features: Garage Door Opener, Attached, 2 Car, 1 Space
- Attached garage spaces: 2.5
Features
- Levels: Two
- Stories: 2
- Patio & porch: Deck
Lot
- Size: 0.43 Acres
Details
- Parcel number: PWC 0934194
- Zoning: Residential
- Special conditions: Arms Length
Construction
Type & style
- Home type: SingleFamily
- Architectural style: Contemporary
- Property subtype: Single Family Residence
Materials
- Brick, Brick/Stone, Wood Siding
Condition
- 21+ Years
- New construction: No
- Year built: 1990
Utilities & green energy
- Sewer: Public Sewer
- Water: Public
- Utilities for property: Cable Available
Community & neighborhood
Location
- Region: Pewaukee
- Subdivision: Rocky Point
- Municipality: Pewaukee
HOA & financial
HOA
- Has HOA: Yes
- HOA fee: $300 annually
Price history
| Date | Event | Price |
|---|---|---|
| 12/8/2023 | Sold | $565,000-4.2%$207/sqft |
Source: | ||
| 10/22/2023 | Contingent | $589,900$216/sqft |
Source: | ||
| 10/7/2023 | Listed for sale | $589,900$216/sqft |
Source: | ||
Public tax history
| Year | Property taxes | Tax assessment |
|---|---|---|
| 2023 | $5,144 -3.6% | $450,900 |
| 2022 | $5,338 +0.4% | $450,900 |
| 2021 | $5,316 +3.1% | $450,900 +28.5% |
Find assessor info on the county website
Neighborhood: 53072
Nearby schools
GreatSchools rating
- NAPewaukee Lake Elementary SchoolGrades: PK-2Distance: 2 mi
- 9/10Asa Clark Middle SchoolGrades: 6-8Distance: 1.9 mi
- 10/10Pewaukee High SchoolGrades: 9-12Distance: 1.9 mi
Schools provided by the listing agent
- Elementary: Pewaukee Lake
- Middle: Asa Clark
- High: Pewaukee
- District: Pewaukee
Source: WIREX MLS. This data may not be complete. We recommend contacting the local school district to confirm school assignments for this home.

Get pre-qualified for a loan
At Zillow Home Loans, we can pre-qualify you in as little as 5 minutes with no impact to your credit score.An equal housing lender. NMLS #10287.
Sell for more on Zillow
Get a free Zillow Showcase℠ listing and you could sell for .
$668,300
2% more+ $13,366
With Zillow Showcase(estimated)
$681,666