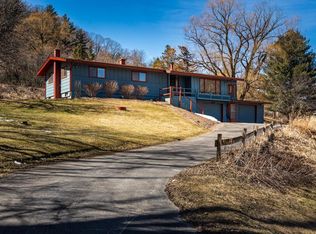Closed
$389,900
N2871 Smith Valley ROAD, La Crosse, WI 54601
3beds
1,624sqft
Single Family Residence
Built in 1994
1.95 Acres Lot
$404,400 Zestimate®
$240/sqft
$2,561 Estimated rent
Home value
$404,400
$368,000 - $445,000
$2,561/mo
Zestimate® history
Loading...
Owner options
Explore your selling options
What's special
Tucked on 2 wooded acres just minutes from town, this 3BR/2.5 Bath home offers the perfect balance of privacy and convenience. Inside, enjoy a master suite with private bath & walk-in closet, main floor laundry, and recent updates including windows, doors, flooring, granite countertops, and light fixtures. A new stove and Google Nest cameras add modern comfort. Outside, relax on new decks overlooking your own paradise incl apple trees, food plot, and 2 deer stands--ideal for wildlife watching or hunting. The oversized 2.5-car garage provides ample room for vehicles, toys, or a workshop. The full unfinished basement, complete with a toilet and plumbing for a bath, is ready for your vision of additional living space. Discover the peace, space, and charm you've been looking for--Welcome Home!
Zillow last checked: 8 hours ago
Listing updated: October 02, 2025 at 02:14pm
Listed by:
Amy Odenbach 608-797-9664,
@properties La Crosse
Bought with:
Non Mls-Lac
Source: WIREX MLS,MLS#: 1933682 Originating MLS: Metro MLS
Originating MLS: Metro MLS
Facts & features
Interior
Bedrooms & bathrooms
- Bedrooms: 3
- Bathrooms: 3
- Full bathrooms: 2
- 1/2 bathrooms: 1
- Main level bedrooms: 3
Primary bedroom
- Level: Main
- Area: 182
- Dimensions: 14 x 13
Bedroom 2
- Level: Main
- Area: 140
- Dimensions: 14 x 10
Bedroom 3
- Level: Main
- Area: 140
- Dimensions: 14 x 10
Bathroom
- Features: Stubbed For Bathroom on Lower, Tub Only, Master Bedroom Bath: Walk-In Shower, Shower Stall
Dining room
- Level: Main
- Area: 176
- Dimensions: 16 x 11
Kitchen
- Level: Main
- Area: 99
- Dimensions: 11 x 9
Living room
- Level: Main
- Area: 247
- Dimensions: 19 x 13
Heating
- Propane, Forced Air
Cooling
- Central Air
Appliances
- Included: Dishwasher, Dryer, Microwave, Oven, Refrigerator, Washer, Water Softener
Features
- High Speed Internet, Pantry, Cathedral/vaulted ceiling, Walk-In Closet(s)
- Basement: Full,Concrete,Walk-Out Access
Interior area
- Total structure area: 1,624
- Total interior livable area: 1,624 sqft
Property
Parking
- Total spaces: 2.5
- Parking features: Basement Access, Built-in under Home, Garage Door Opener, Attached, 2 Car, 1 Space
- Attached garage spaces: 2.5
Features
- Levels: One
- Stories: 1
- Patio & porch: Deck
Lot
- Size: 1.95 Acres
- Features: Wooded
Details
- Parcel number: 009001408007
- Zoning: Res
Construction
Type & style
- Home type: SingleFamily
- Architectural style: Raised Ranch
- Property subtype: Single Family Residence
Materials
- Aluminum Trim, Vinyl Siding
Condition
- 21+ Years
- New construction: No
- Year built: 1994
Utilities & green energy
- Sewer: Septic Tank
- Water: Well
- Utilities for property: Cable Available
Community & neighborhood
Location
- Region: La Crosse
- Municipality: Medary
Price history
| Date | Event | Price |
|---|---|---|
| 10/2/2025 | Sold | $389,900-2.5%$240/sqft |
Source: | ||
| 9/13/2025 | Pending sale | $399,900$246/sqft |
Source: | ||
| 9/4/2025 | Listed for sale | $399,900+14.3%$246/sqft |
Source: | ||
| 6/3/2022 | Sold | $350,000+9.4%$216/sqft |
Source: | ||
| 5/4/2022 | Pending sale | $319,900$197/sqft |
Source: | ||
Public tax history
| Year | Property taxes | Tax assessment |
|---|---|---|
| 2024 | $2,706 -13% | $243,700 |
| 2023 | $3,111 +5.9% | $243,700 |
| 2022 | $2,938 -13.1% | $243,700 |
Find assessor info on the county website
Neighborhood: 54601
Nearby schools
GreatSchools rating
- 3/10North Woods International SchoolGrades: PK-5Distance: 2.3 mi
- 4/10Logan Middle SchoolGrades: 6-8Distance: 4 mi
- 7/10Logan High SchoolGrades: 9-12Distance: 3.5 mi
Schools provided by the listing agent
- District: La Crosse
Source: WIREX MLS. This data may not be complete. We recommend contacting the local school district to confirm school assignments for this home.
Get pre-qualified for a loan
At Zillow Home Loans, we can pre-qualify you in as little as 5 minutes with no impact to your credit score.An equal housing lender. NMLS #10287.
Sell for more on Zillow
Get a Zillow Showcase℠ listing at no additional cost and you could sell for .
$404,400
2% more+$8,088
With Zillow Showcase(estimated)$412,488
