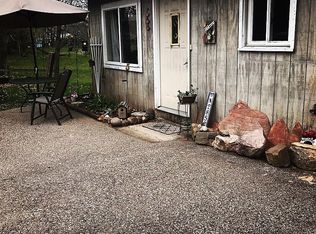Sold
$269,900
N2885 Sabine Ct, Waupaca, WI 54981
3beds
2,064sqft
Single Family Residence
Built in 1988
0.56 Acres Lot
$275,600 Zestimate®
$131/sqft
$1,908 Estimated rent
Home value
$275,600
$204,000 - $372,000
$1,908/mo
Zestimate® history
Loading...
Owner options
Explore your selling options
What's special
Welcome to this well maintained 3-bedroom, 2-bath bi-level home, perfectly situated near major highways, King, and the scenic Chain O’ Lakes. Enjoy the best of both convenience and nature in a location that offers quick access to shopping, dining, and outdoor recreation. The inviting open-concept main level is filled with natural light and designed for comfortable living and effortless entertaining. Generous closet space and smart storage solutions are found throughout the home. The finished lower level is home to a spacious rec room and additional bedrooms. With a large yard, nice setting, and pool: this home checks all the boxes!
Zillow last checked: 8 hours ago
Listing updated: September 21, 2025 at 03:01am
Listed by:
Mike J Drexler OFF-D:715-258-9565,
RE/MAX Lyons Real Estate
Bought with:
Non-Member Account
RANW Non-Member Account
Source: RANW,MLS#: 50312547
Facts & features
Interior
Bedrooms & bathrooms
- Bedrooms: 3
- Bathrooms: 2
- Full bathrooms: 2
Bedroom 1
- Level: Upper
- Dimensions: 12x16
Bedroom 2
- Level: Lower
- Dimensions: 15x12
Bedroom 3
- Level: Lower
- Dimensions: 15x15
Dining room
- Level: Upper
- Dimensions: 10x14
Kitchen
- Level: Upper
- Dimensions: 12x14
Living room
- Level: Upper
- Dimensions: 12x18
Other
- Description: Mud Room
- Level: Lower
- Dimensions: 9x8
Other
- Description: Rec Room
- Level: Lower
- Dimensions: 11x11
Heating
- Forced Air
Cooling
- Forced Air, Central Air
Appliances
- Included: Dishwasher, Dryer, Range, Refrigerator, Washer
Features
- Basement: Full,Finished
- Number of fireplaces: 1
- Fireplace features: One, Gas
Interior area
- Total interior livable area: 2,064 sqft
- Finished area above ground: 1,064
- Finished area below ground: 1,000
Property
Parking
- Total spaces: 2
- Parking features: Attached
- Attached garage spaces: 2
Features
- Patio & porch: Deck
- Has private pool: Yes
- Pool features: Above Ground
Lot
- Size: 0.56 Acres
Details
- Parcel number: 05 25 72 3
- Zoning: Residential
- Special conditions: Arms Length
Construction
Type & style
- Home type: SingleFamily
- Property subtype: Single Family Residence
Materials
- Shake Siding
- Foundation: Block
Condition
- New construction: No
- Year built: 1988
Utilities & green energy
- Sewer: Conventional Septic
- Water: Well
Community & neighborhood
Location
- Region: Waupaca
Price history
| Date | Event | Price |
|---|---|---|
| 9/19/2025 | Sold | $269,900-1.8%$131/sqft |
Source: RANW #50312547 | ||
| 9/11/2025 | Pending sale | $274,900$133/sqft |
Source: RANW #50312547 | ||
| 8/25/2025 | Contingent | $274,900$133/sqft |
Source: | ||
| 7/30/2025 | Listed for sale | $274,900$133/sqft |
Source: RANW #50312547 | ||
Public tax history
| Year | Property taxes | Tax assessment |
|---|---|---|
| 2023 | $1,965 +18.5% | $134,100 |
| 2022 | $1,659 -23.3% | $134,100 +3.9% |
| 2021 | $2,162 +1.1% | $129,100 |
Find assessor info on the county website
Neighborhood: 54981
Nearby schools
GreatSchools rating
- 7/10Waupaca Middle SchoolGrades: 5-8Distance: 2.4 mi
- 4/10Waupaca High SchoolGrades: 9-12Distance: 0.6 mi
- 7/10Waupaca Learning Center Elementary SchoolGrades: PK-4Distance: 2.6 mi

Get pre-qualified for a loan
At Zillow Home Loans, we can pre-qualify you in as little as 5 minutes with no impact to your credit score.An equal housing lender. NMLS #10287.
