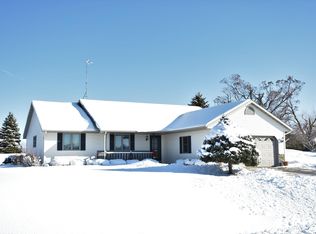Closed
$414,500
N3009 River Ridge ROAD, Waldo, WI 53093
3beds
2,516sqft
Single Family Residence
Built in 1997
0.51 Acres Lot
$456,200 Zestimate®
$165/sqft
$2,872 Estimated rent
Home value
$456,200
$411,000 - $511,000
$2,872/mo
Zestimate® history
Loading...
Owner options
Explore your selling options
What's special
This stunning home has so many features you won't want to miss it. The living room greets you with a large natural stone fireplace and a cathedral ceiling. The open space leads into the kitchen which has oak floors, quartz countertops, a large deck off the kitchen, and a gorgeous view. The primary bedroom, with two walk-in closets, leads into the primary bathroom. 2 nice sized bedrooms and another full bath round out the first floor. The finished lower level is ready for a pool table, bar, theater room, or whatever your imagination brings. The crown molding ads a level of sophistication to the space. Newer windows, roof and gutters, furnace and A/C, tankless water heater, deck, and more, mean there is very little maintenance in your future. Come check out this hidden gem.
Zillow last checked: 8 hours ago
Listing updated: September 12, 2025 at 06:00am
Listed by:
Kelly Killian 920-980-3067,
Pleasant View Realty, LLC
Bought with:
Julie A Johnson
Source: WIREX MLS,MLS#: 1872536 Originating MLS: Metro MLS
Originating MLS: Metro MLS
Facts & features
Interior
Bedrooms & bathrooms
- Bedrooms: 3
- Bathrooms: 3
- Full bathrooms: 2
- 1/2 bathrooms: 1
- Main level bedrooms: 3
Primary bedroom
- Level: Main
- Area: 154
- Dimensions: 14 x 11
Bedroom 2
- Level: Main
- Area: 100
- Dimensions: 10 x 10
Bedroom 3
- Level: Main
- Area: 140
- Dimensions: 14 x 10
Bathroom
- Features: Master Bedroom Bath: Tub/Shower Combo, Master Bedroom Bath, Shower Over Tub
Kitchen
- Level: Main
- Area: 120
- Dimensions: 12 x 10
Living room
- Level: Main
- Area: 306
- Dimensions: 18 x 17
Heating
- Natural Gas, Forced Air
Cooling
- Central Air
Appliances
- Included: Dishwasher, Oven, Refrigerator
Features
- High Speed Internet, Cathedral/vaulted ceiling, Walk-In Closet(s)
- Flooring: Wood
- Basement: Full,Partially Finished,Sump Pump
Interior area
- Total structure area: 2,516
- Total interior livable area: 2,516 sqft
- Finished area above ground: 1,460
- Finished area below ground: 1,056
Property
Parking
- Total spaces: 2
- Parking features: Attached, 2 Car
- Attached garage spaces: 2
Features
- Levels: One
- Stories: 1
- Patio & porch: Deck
Lot
- Size: 0.51 Acres
Details
- Additional structures: Garden Shed
- Parcel number: 59008105628
- Zoning: Residential
Construction
Type & style
- Home type: SingleFamily
- Architectural style: Ranch
- Property subtype: Single Family Residence
Materials
- Vinyl Siding
Condition
- 21+ Years
- New construction: No
- Year built: 1997
Utilities & green energy
- Sewer: Public Sewer
- Water: Shared Well
- Utilities for property: Cable Available
Community & neighborhood
Location
- Region: Lima
- Subdivision: River Run
- Municipality: Lima
Price history
| Date | Event | Price |
|---|---|---|
| 6/21/2024 | Sold | $414,500$165/sqft |
Source: | ||
| 5/19/2024 | Contingent | $414,500$165/sqft |
Source: | ||
| 5/8/2024 | Price change | $414,500-2.4%$165/sqft |
Source: | ||
| 4/24/2024 | Listed for sale | $424,500$169/sqft |
Source: | ||
Public tax history
| Year | Property taxes | Tax assessment |
|---|---|---|
| 2024 | $3,353 -10% | $334,100 |
| 2023 | $3,727 +7.6% | $334,100 +65.7% |
| 2022 | $3,464 +4.5% | $201,600 |
Find assessor info on the county website
Neighborhood: 53093
Nearby schools
GreatSchools rating
- 8/10Oostburg Elementary SchoolGrades: PK-5Distance: 6.4 mi
- 9/10Oostburg Middle SchoolGrades: 6-8Distance: 6.6 mi
- 7/10Oostburg High SchoolGrades: 9-12Distance: 6.6 mi
Schools provided by the listing agent
- Elementary: Oostburg
- Middle: Oostburg
- High: Oostburg
- District: Oostburg
Source: WIREX MLS. This data may not be complete. We recommend contacting the local school district to confirm school assignments for this home.
Get pre-qualified for a loan
At Zillow Home Loans, we can pre-qualify you in as little as 5 minutes with no impact to your credit score.An equal housing lender. NMLS #10287.
Sell with ease on Zillow
Get a Zillow Showcase℠ listing at no additional cost and you could sell for —faster.
$456,200
2% more+$9,124
With Zillow Showcase(estimated)$465,324
