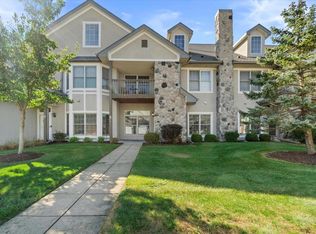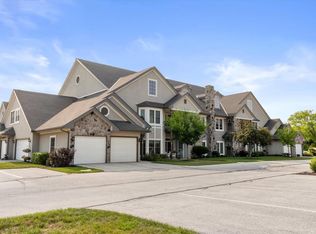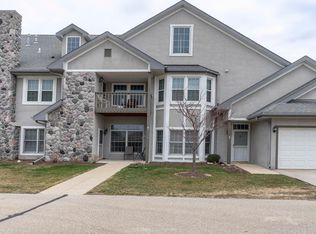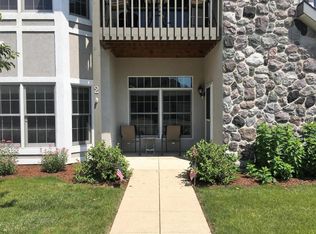Closed
$324,900
N30W23035 Pineview CIRCLE #6, Pewaukee, WI 53072
3beds
1,837sqft
Condominium
Built in 1998
-- sqft lot
$327,200 Zestimate®
$177/sqft
$-- Estimated rent
Home value
$327,200
$308,000 - $347,000
Not available
Zestimate® history
Loading...
Owner options
Explore your selling options
What's special
Move right into this spacious, open-concept 3 bedroom 2 bath upper unit with private entrance & balcony perfect for morning coffee or evening relaxation. Great room features vaulted ceilings and gas fireplace. Spacious kitchen has walk-in pantry and loads of counter space. Convenient 2-car attached garage. Master Suite has walk-in closet & large private bath. 2nd bedroom also has attached ensuite bath. Huge 3rd bedroom at the south window overlooks pond with fountain. This peaceful, desirable complex is near all the conveniences including shopping, restaurants, parks, top-rated Pewaukee Schools and easy access to I-94. Enjoy!
Zillow last checked: 8 hours ago
Listing updated: August 11, 2025 at 02:44am
Listed by:
Jodi Olson hartlandfrontdesk@realtyexecutives.com,
Realty Executives - Integrity
Bought with:
Jenny M Wiktorek
Source: WIREX MLS,MLS#: 1919328 Originating MLS: Metro MLS
Originating MLS: Metro MLS
Facts & features
Interior
Bedrooms & bathrooms
- Bedrooms: 3
- Bathrooms: 2
- Full bathrooms: 2
- Main level bedrooms: 3
Primary bedroom
- Level: Main
- Area: 180
- Dimensions: 15 x 12
Bedroom 2
- Level: Main
- Area: 176
- Dimensions: 16 x 11
Bedroom 3
- Level: Main
- Area: 276
- Dimensions: 23 x 12
Bathroom
- Features: Tub Only, Ceramic Tile, Master Bedroom Bath, Shower Over Tub, Shower Stall
Dining room
- Level: Main
- Area: 195
- Dimensions: 15 x 13
Kitchen
- Level: Main
- Area: 126
- Dimensions: 14 x 9
Living room
- Level: Main
- Area: 224
- Dimensions: 16 x 14
Heating
- Natural Gas, Forced Air
Cooling
- Central Air
Appliances
- Included: Dishwasher, Dryer, Microwave, Range, Refrigerator, Washer
- Laundry: In Unit
Features
- Cathedral/vaulted ceiling, Walk-In Closet(s)
- Basement: None / Slab
Interior area
- Total structure area: 1,837
- Total interior livable area: 1,837 sqft
Property
Parking
- Total spaces: 2
- Parking features: Attached, 2 Car
- Attached garage spaces: 2
Features
- Levels: Two,1 Story
- Stories: 2
- Exterior features: Balcony, Private Entrance
- Waterfront features: Pond
Details
- Parcel number: PWC0917999031
- Zoning: Residential
Construction
Type & style
- Home type: Condo
- Property subtype: Condominium
Materials
- Brick/Stone, Stone, Wood Siding
Condition
- 21+ Years
- New construction: No
- Year built: 1998
Utilities & green energy
- Sewer: Public Sewer
- Water: Public
- Utilities for property: Cable Available
Community & neighborhood
Location
- Region: Pewaukee
- Municipality: Pewaukee
HOA & financial
HOA
- Has HOA: Yes
- HOA fee: $395 monthly
Price history
| Date | Event | Price |
|---|---|---|
| 8/7/2025 | Sold | $324,900-4.4%$177/sqft |
Source: | ||
| 6/30/2025 | Contingent | $339,900$185/sqft |
Source: | ||
| 6/6/2025 | Price change | $339,900-2.9%$185/sqft |
Source: | ||
| 5/29/2025 | Price change | $349,900-2.8%$190/sqft |
Source: | ||
| 5/24/2025 | Listed for sale | $360,000$196/sqft |
Source: | ||
Public tax history
Tax history is unavailable.
Neighborhood: 53072
Nearby schools
GreatSchools rating
- 8/10Horizon SchoolGrades: 3-5Distance: 2.6 mi
- 9/10Asa Clark Middle SchoolGrades: 6-8Distance: 2.7 mi
- 10/10Pewaukee High SchoolGrades: 9-12Distance: 2.8 mi
Schools provided by the listing agent
- Elementary: Pewaukee Lake
- Middle: Asa Clark
- High: Pewaukee
- District: Pewaukee
Source: WIREX MLS. This data may not be complete. We recommend contacting the local school district to confirm school assignments for this home.

Get pre-qualified for a loan
At Zillow Home Loans, we can pre-qualify you in as little as 5 minutes with no impact to your credit score.An equal housing lender. NMLS #10287.
Sell for more on Zillow
Get a free Zillow Showcase℠ listing and you could sell for .
$327,200
2% more+ $6,544
With Zillow Showcase(estimated)
$333,744


