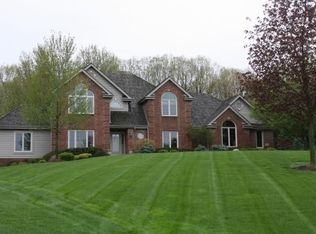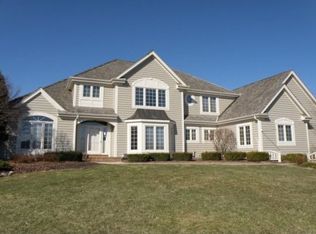Closed
$950,000
N30W30257 Great Hill COURT, Pewaukee, WI 53072
4beds
3,421sqft
Single Family Residence
Built in 1992
0.95 Acres Lot
$911,200 Zestimate®
$278/sqft
$4,597 Estimated rent
Home value
$911,200
$866,000 - $957,000
$4,597/mo
Zestimate® history
Loading...
Owner options
Explore your selling options
What's special
Exquisitely revitalized two story set on a beautiful court in the heart of Lake Country! Awesome curb presence that boasts a full brick belt, copper topped bays and a soaring roof line. Gracious dual story foyer sets the tone of a brilliant and bright interior. The soothing color palette is a perfect complement to the lustrous walnut HWFs. The floor plan defines open & airy. KIT features large center island, cage pendant lights, quartz counters, sleek designed cabinetry & full complement of SS appliances. Sliding doors open to a large deck with built-in pergola. The back-service hall leads to an incredible laundry/drop zone. Upstairs, find 4 generous sized BDRMs w/superior closet space. Highly sought-after Arrowhead School District. Yes, you can have it all in Hawksnest!
Zillow last checked: 8 hours ago
Listing updated: December 09, 2025 at 05:37am
Listed by:
Pat Bitterberg PropertyInfo@shorewest.com,
Shorewest Realtors, Inc.
Bought with:
Alexandra K Hansen
Source: WIREX MLS,MLS#: 1940668 Originating MLS: Metro MLS
Originating MLS: Metro MLS
Facts & features
Interior
Bedrooms & bathrooms
- Bedrooms: 4
- Bathrooms: 3
- Full bathrooms: 3
Primary bedroom
- Level: Upper
- Area: 294
- Dimensions: 21 x 14
Bedroom 2
- Level: Upper
- Area: 182
- Dimensions: 14 x 13
Bedroom 3
- Level: Upper
- Area: 154
- Dimensions: 14 x 11
Bedroom 4
- Level: Upper
- Area: 154
- Dimensions: 14 x 11
Bathroom
- Features: Tub Only, Ceramic Tile, Whirlpool, Master Bedroom Bath: Tub/No Shower, Master Bedroom Bath: Walk-In Shower, Master Bedroom Bath, Shower Over Tub, Shower Stall
Dining room
- Level: Main
- Area: 208
- Dimensions: 16 x 13
Family room
- Level: Main
- Area: 391
- Dimensions: 23 x 17
Kitchen
- Level: Main
- Area: 330
- Dimensions: 22 x 15
Living room
- Level: Main
- Area: 266
- Dimensions: 19 x 14
Heating
- Natural Gas, Forced Air, Multiple Units
Cooling
- Central Air, Multi Units
Appliances
- Included: Dishwasher, Disposal, Dryer, Freezer, Other, Oven, Range, Refrigerator, Washer, Water Softener
Features
- High Speed Internet, Pantry, Walk-In Closet(s), Kitchen Island
- Flooring: Wood
- Basement: 8'+ Ceiling,Block,Full,Sump Pump
Interior area
- Total structure area: 3,421
- Total interior livable area: 3,421 sqft
- Finished area above ground: 3,421
Property
Parking
- Total spaces: 3.5
- Parking features: Garage Door Opener, Heated Garage, Attached, 3 Car
- Attached garage spaces: 3.5
Features
- Levels: Two
- Stories: 2
- Patio & porch: Deck
- Has spa: Yes
- Spa features: Bath
Lot
- Size: 0.95 Acres
- Dimensions: 68 x 280 x 233 x 271
- Features: Wooded
Details
- Parcel number: DELT0777056
- Zoning: RES
Construction
Type & style
- Home type: SingleFamily
- Architectural style: Colonial
- Property subtype: Single Family Residence
Materials
- Brick, Brick/Stone, Stucco/Slate, Wood Siding
Condition
- 21+ Years
- New construction: No
- Year built: 1992
Utilities & green energy
- Sewer: Public Sewer
- Water: Well
Community & neighborhood
Location
- Region: Pewaukee
- Subdivision: Hawksnest
- Municipality: Delafield
Price history
| Date | Event | Price |
|---|---|---|
| 12/9/2025 | Sold | $950,000+2.7%$278/sqft |
Source: | ||
| 10/26/2025 | Contingent | $925,000$270/sqft |
Source: | ||
| 10/24/2025 | Listed for sale | $925,000+34.1%$270/sqft |
Source: | ||
| 11/29/2023 | Sold | $690,000-8%$202/sqft |
Source: | ||
| 11/3/2023 | Contingent | $750,000$219/sqft |
Source: | ||
Public tax history
| Year | Property taxes | Tax assessment |
|---|---|---|
| 2023 | $6,156 +7.3% | $570,000 |
| 2022 | $5,736 -0.2% | $570,000 |
| 2021 | $5,750 -1.9% | $570,000 |
Find assessor info on the county website
Neighborhood: 53072
Nearby schools
GreatSchools rating
- 10/10Hartland South Elementary SchoolGrades: 3-5Distance: 1.2 mi
- 10/10North Shore Middle SchoolGrades: 6-8Distance: 1 mi
- 8/10Arrowhead High SchoolGrades: 9-12Distance: 2.9 mi
Schools provided by the listing agent
- Elementary: Hartland South
- Middle: North Shore
- High: Arrowhead
- District: Arrowhead Uhs
Source: WIREX MLS. This data may not be complete. We recommend contacting the local school district to confirm school assignments for this home.

Get pre-qualified for a loan
At Zillow Home Loans, we can pre-qualify you in as little as 5 minutes with no impact to your credit score.An equal housing lender. NMLS #10287.
Sell for more on Zillow
Get a free Zillow Showcase℠ listing and you could sell for .
$911,200
2% more+ $18,224
With Zillow Showcase(estimated)
$929,424
