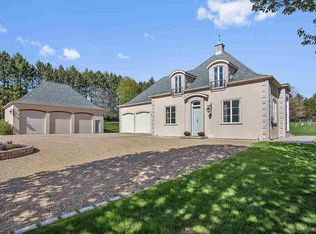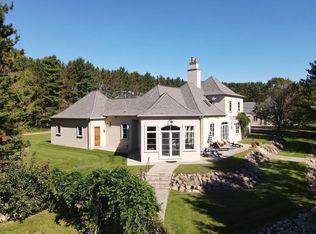Sold
$360,000
N3431 Haase Rd, Tigerton, WI 54486
4beds
1,696sqft
Single Family Residence
Built in 1920
3.74 Acres Lot
$397,100 Zestimate®
$212/sqft
$1,836 Estimated rent
Home value
$397,100
$373,000 - $425,000
$1,836/mo
Zestimate® history
Loading...
Owner options
Explore your selling options
What's special
Picturesque riverfront farmette on just shy of 4 acres. 4 bed/2 bath w/ large farmhouse kitchen/dining area. Main level laundry. Upper level has original hardwood flooring throughout. 36x45 garage/workshop w/18x24 overhead door. 6800+ SQFT barn set up to accommodate horses, goats, sheep, etc or other hobbies of your choosing. Large hay loft w/ plenty of storage for machinery. Chicken coop. Garden shed. 82x35 organic garden. Solar electric fence. Enjoy the tranquil sounds of the South Branch Embarrass River right from your huge wrap around covered porch. 1 hour or less to 3 major airports. The possibilities are endless... Age unknown. Showings start 3/8/24.
Zillow last checked: 8 hours ago
Listing updated: May 05, 2024 at 03:20am
Listed by:
Neil Ashenbrenner OFF-D:715-701-0403,
EXIT Elite Realty
Bought with:
Jenny Ballwahn
Full House Realty, LLC
Source: RANW,MLS#: 50287639
Facts & features
Interior
Bedrooms & bathrooms
- Bedrooms: 4
- Bathrooms: 2
- Full bathrooms: 2
Bedroom 1
- Level: Upper
- Dimensions: 15x14
Bedroom 2
- Level: Upper
- Dimensions: 10x10
Bedroom 3
- Level: Upper
- Dimensions: 10x8
Bedroom 4
- Level: Upper
- Dimensions: 13x8
Dining room
- Level: Main
- Dimensions: 15x11
Kitchen
- Level: Main
- Dimensions: 15x8
Living room
- Level: Main
- Dimensions: 17x14
Other
- Description: Den/Office
- Level: Main
- Dimensions: 12x9
Other
- Description: Laundry
- Level: Main
- Dimensions: 8x6
Heating
- Forced Air
Cooling
- Forced Air
Features
- Basement: Full
- Has fireplace: No
- Fireplace features: None
Interior area
- Total interior livable area: 1,696 sqft
- Finished area above ground: 1,696
- Finished area below ground: 0
Property
Parking
- Total spaces: 4
- Parking features: Detached
- Garage spaces: 4
Features
- Waterfront features: River
- Body of water: Embarrass River
Lot
- Size: 3.74 Acres
Details
- Parcel number: 204100020
- Zoning: Agricultural,Residential
- Special conditions: Arms Length
Construction
Type & style
- Home type: SingleFamily
- Property subtype: Single Family Residence
Materials
- Vinyl Siding
- Foundation: Stone
Condition
- New construction: No
- Year built: 1920
Utilities & green energy
- Sewer: Conventional Septic
- Water: Well
Community & neighborhood
Location
- Region: Tigerton
Price history
| Date | Event | Price |
|---|---|---|
| 5/3/2024 | Pending sale | $349,900-2.8%$206/sqft |
Source: | ||
| 4/30/2024 | Sold | $360,000+2.9%$212/sqft |
Source: RANW #50287639 Report a problem | ||
| 3/12/2024 | Contingent | $349,900$206/sqft |
Source: | ||
| 3/1/2024 | Listed for sale | $349,900+40.2%$206/sqft |
Source: RANW #50287639 Report a problem | ||
| 9/6/2023 | Listing removed | -- |
Source: | ||
Public tax history
| Year | Property taxes | Tax assessment |
|---|---|---|
| 2024 | $3,987 +9.8% | $280,000 |
| 2023 | $3,630 +48.5% | $280,000 +111% |
| 2022 | $2,444 +3.4% | $132,700 |
Find assessor info on the county website
Neighborhood: 54486
Nearby schools
GreatSchools rating
- 2/10Tigerton Elementary SchoolGrades: PK-5Distance: 6.4 mi
- 5/10Tigerton High SchoolGrades: 6-12Distance: 6 mi
Get pre-qualified for a loan
At Zillow Home Loans, we can pre-qualify you in as little as 5 minutes with no impact to your credit score.An equal housing lender. NMLS #10287.

