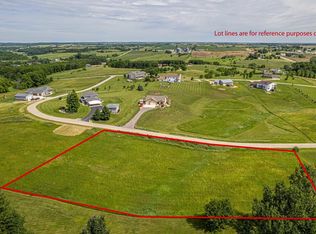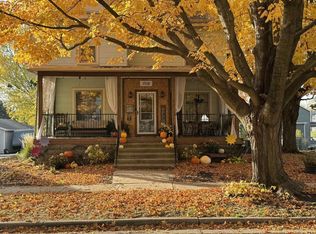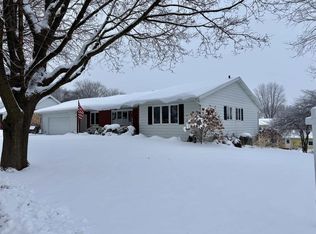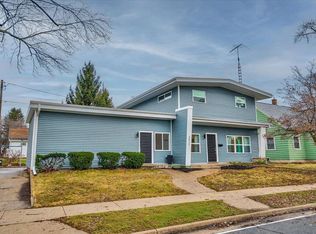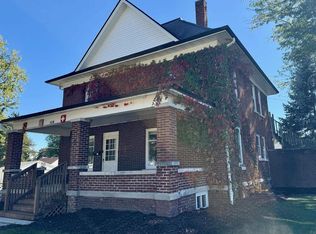Brand NEW Construction!! Unveil your dream retreat with Wausau Homes Monroe?s breathtaking Custom Nevada Floor Plan, a 1,830-square-foot masterpiece nestled on 1.78 sprawling acres in the enchanting Sunset Hills Subdivision! This exquisite new build features 3 bedrooms and 3 bathrooms, including a luxurious Primary Suite with an elegant ensuite and oversized windows that capture stunning, long-range views, infusing every moment with natural splendor. The versatile walk-out basement unlocks endless possibilities to expand your living space ideal for a home theater, gym, or guest suite. Surrounded by serene landscapes and designed with modern sophistication, this home seamlessly blends tranquility and luxury.
Active
$499,900
N3523 View Point Drive, Monroe, WI 53566
3beds
1,830sqft
Est.:
Single Family Residence
Built in 2025
1.78 Acres Lot
$-- Zestimate®
$273/sqft
$-- HOA
What's special
Designed with modern sophisticationWalk-out basementElegant ensuiteSurrounded by serene landscapesLuxurious primary suite
- 47 days |
- 568 |
- 22 |
Zillow last checked: 8 hours ago
Listing updated: December 17, 2025 at 06:39am
Listed by:
Nate Lancaster 608-214-4435,
EXP Realty, LLC
Source: WIREX MLS,MLS#: 2013862 Originating MLS: South Central Wisconsin MLS
Originating MLS: South Central Wisconsin MLS
Tour with a local agent
Facts & features
Interior
Bedrooms & bathrooms
- Bedrooms: 3
- Bathrooms: 3
- Full bathrooms: 2
- 1/2 bathrooms: 1
- Main level bedrooms: 1
Primary bedroom
- Level: Main
- Area: 169
- Dimensions: 13 x 13
Bedroom 2
- Level: Upper
- Area: 169
- Dimensions: 13 x 13
Bedroom 3
- Level: Upper
- Area: 130
- Dimensions: 10 x 13
Bathroom
- Features: Stubbed For Bathroom on Lower, At least 1 Tub, Master Bedroom Bath: Full, Master Bedroom Bath, Master Bedroom Bath: Walk-In Shower
Dining room
- Level: Main
- Area: 108
- Dimensions: 9 x 12
Kitchen
- Level: Main
- Area: 180
- Dimensions: 20 x 9
Living room
- Level: Main
- Area: 168
- Dimensions: 14 x 12
Heating
- Natural Gas, Forced Air
Cooling
- Central Air
Features
- Walk-In Closet(s), Breakfast Bar, Pantry
- Flooring: Wood or Sim.Wood Floors
- Basement: Full,Exposed,Full Size Windows,Walk-Out Access,Concrete
Interior area
- Total structure area: 1,830
- Total interior livable area: 1,830 sqft
- Finished area above ground: 1,830
- Finished area below ground: 0
Property
Parking
- Total spaces: 3
- Parking features: 3 Car, Attached, Garage Door Opener
- Attached garage spaces: 3
Features
- Levels: One and One Half
- Stories: 1
- Patio & porch: Deck
Lot
- Size: 1.78 Acres
Details
- Parcel number: 0200364.1200
- Zoning: RES
Construction
Type & style
- Home type: SingleFamily
- Architectural style: Contemporary
- Property subtype: Single Family Residence
Materials
- Vinyl Siding
Condition
- 0-5 Years,New Construction
- New construction: Yes
- Year built: 2025
Utilities & green energy
- Sewer: Septic Tank
- Water: Well
Community & HOA
Community
- Subdivision: Sunset Hills Subdivision
Location
- Region: Monroe
- Municipality: Monroe
Financial & listing details
- Price per square foot: $273/sqft
- Tax assessed value: $500
- Annual tax amount: $6
- Date on market: 12/17/2025
Estimated market value
Not available
Estimated sales range
Not available
$2,821/mo
Price history
Price history
| Date | Event | Price |
|---|---|---|
| 12/17/2025 | Listed for sale | $499,900-3.8%$273/sqft |
Source: | ||
| 10/14/2025 | Listing removed | $519,900$284/sqft |
Source: | ||
| 5/13/2025 | Listed for sale | $519,900$284/sqft |
Source: | ||
Public tax history
Public tax history
Tax history is unavailable.BuyAbility℠ payment
Est. payment
$2,796/mo
Principal & interest
$1938
Property taxes
$683
Home insurance
$175
Climate risks
Neighborhood: 53566
Nearby schools
GreatSchools rating
- 7/10Parkside Elementary SchoolGrades: PK-5Distance: 1.9 mi
- 5/10Monroe Middle SchoolGrades: 6-8Distance: 2.5 mi
- 3/10Monroe High SchoolGrades: 9-12Distance: 3.3 mi
Schools provided by the listing agent
- Elementary: Monroe
- Middle: Monroe
- High: Monroe
- District: Monroe
Source: WIREX MLS. This data may not be complete. We recommend contacting the local school district to confirm school assignments for this home.
- Loading
- Loading
