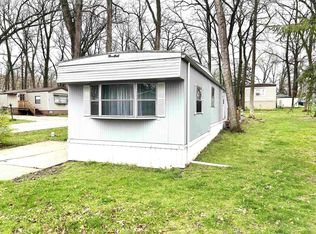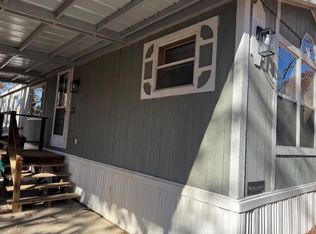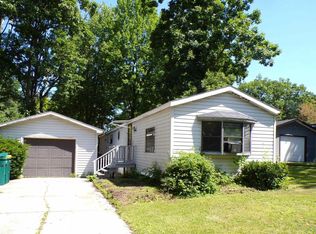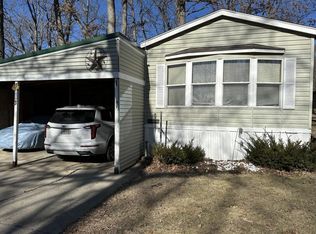Closed
$25,000
N3525 Trieloff Road #6, Fort Atkinson, WI 53538
2beds
840sqft
Single Family Residence, Manufactured Home
Built in 1991
-- sqft lot
$-- Zestimate®
$30/sqft
$-- Estimated rent
Home value
Not available
Estimated sales range
Not available
Not available
Zestimate® history
Loading...
Owner options
Explore your selling options
What's special
Don't miss this fantastic opportunity! Priced to sell in the desirable Oak Ridge Community, this property boasts a large, private corner lot. Enjoy the convenience of a paved driveway with a carport and shed. Inside, discover an updated bathroom and included appliances, making moving in a breeze. Relax and entertain on the deck, perfect for enjoying the serene surroundings. This is the one you've been waiting for! $686/month Lot Rent. Must be approved for residency with Oak Ridge.
Zillow last checked: 8 hours ago
Listing updated: September 30, 2025 at 08:54pm
Listed by:
Melanie Becker HomeInfo@firstweber.com,
First Weber Inc
Bought with:
Melanie Becker
Source: WIREX MLS,MLS#: 2002563 Originating MLS: South Central Wisconsin MLS
Originating MLS: South Central Wisconsin MLS
Facts & features
Interior
Bedrooms & bathrooms
- Bedrooms: 2
- Bathrooms: 1
- Full bathrooms: 1
- Main level bedrooms: 2
Primary bedroom
- Level: Main
- Area: 90
- Dimensions: 9 x 10
Bedroom 2
- Level: Main
- Area: 63
- Dimensions: 7 x 9
Bathroom
- Features: At least 1 Tub, No Master Bedroom Bath
Kitchen
- Level: Main
- Area: 168
- Dimensions: 12 x 14
Living room
- Level: Main
- Area: 168
- Dimensions: 12 x 14
Heating
- Natural Gas, Forced Air
Cooling
- Central Air
Appliances
- Included: Range/Oven, Refrigerator, Dishwasher, Washer, Dryer
Features
- Breakfast Bar
- Flooring: Wood or Sim.Wood Floors
- Basement: None / Slab
Interior area
- Total structure area: 840
- Total interior livable area: 840 sqft
- Finished area above ground: 840
- Finished area below ground: 0
Property
Parking
- Parking features: Carport
- Has carport: Yes
Features
- Patio & porch: Deck
Details
- Parcel number: 00000000000000
- Zoning: Res
- Special conditions: Arms Length
Construction
Type & style
- Home type: MobileManufactured
- Architectural style: Ranch
- Property subtype: Single Family Residence, Manufactured Home
Materials
- Masonite/PressBoard
Condition
- 21+ Years
- New construction: No
- Year built: 1991
Utilities & green energy
- Sewer: Septic Tank
- Water: Community well available
Community & neighborhood
Location
- Region: Fort Atkinson
- Subdivision: Oak Ridge
- Municipality: Oakland
Price history
| Date | Event | Price |
|---|---|---|
| 9/30/2025 | Sold | $25,000$30/sqft |
Source: | ||
| 9/11/2025 | Pending sale | $25,000$30/sqft |
Source: | ||
| 6/20/2025 | Listed for sale | $25,000$30/sqft |
Source: | ||
Public tax history
Tax history is unavailable.
Neighborhood: 53538
Nearby schools
GreatSchools rating
- 4/10Cambridge Elementary SchoolGrades: PK-5Distance: 5.5 mi
- 4/10Nikolay Middle SchoolGrades: 6-8Distance: 4.8 mi
- 10/10Cambridge High SchoolGrades: 9-12Distance: 4.7 mi
Schools provided by the listing agent
- Middle: Fort Atkinson
- High: Fort Atkinson
- District: Fort Atkinson
Source: WIREX MLS. This data may not be complete. We recommend contacting the local school district to confirm school assignments for this home.



