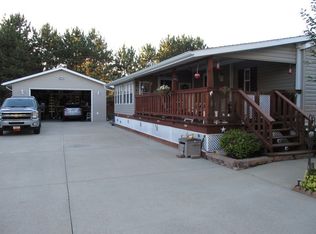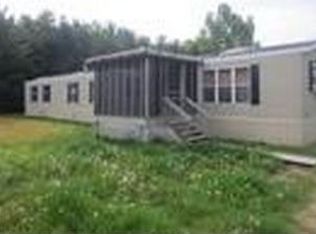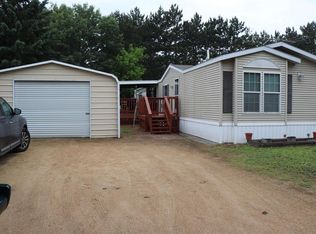Closed
Zestimate®
$76,000
N3577 Catfish Trail, Montello, WI 53949
2beds
1,280sqft
Single Family Residence, Manufactured Home
Built in 2003
-- sqft lot
$76,000 Zestimate®
$59/sqft
$-- Estimated rent
Home value
$76,000
Estimated sales range
Not available
Not available
Zestimate® history
Loading...
Owner options
Explore your selling options
What's special
2 bed/ 2 bath split bedroom floor plan single wide mobile home in Duck Inn Mobile Home Park. Home is a 2003 and had been very well maintained. The added screened in porch is a nice addition to enjoy quiet time to unwind. Roof on mobile home is 6 years old, brand new water heater and water softener. Also features a 2-year-old Amish built 40x16 garage with electric, concrete floors and a loft. Monthly lot rent of $450 ($400 if pd by the 5th of the month) which includes garbage removal, snow plowing of streets as well as water and sewer. Park approval is required. Seller selling as is, any inspections will be for informative purposes only. Room sizes approximate, buyer to verify.
Zillow last checked: 8 hours ago
Listing updated: August 21, 2025 at 09:40pm
Listed by:
Gina Kloostra 608-697-8192,
Cotter Realty LLC
Bought with:
Holly Rentmeester
Source: WIREX MLS,MLS#: 2003529 Originating MLS: South Central Wisconsin MLS
Originating MLS: South Central Wisconsin MLS
Facts & features
Interior
Bedrooms & bathrooms
- Bedrooms: 2
- Bathrooms: 2
- Full bathrooms: 2
- Main level bedrooms: 2
Primary bedroom
- Level: Main
- Area: 192
- Dimensions: 12 x 16
Bedroom 2
- Level: Main
- Area: 160
- Dimensions: 10 x 16
Bathroom
- Features: Master Bedroom Bath: Full, Master Bedroom Bath
Dining room
- Level: Main
- Area: 36
- Dimensions: 6 x 6
Kitchen
- Level: Main
- Area: 80
- Dimensions: 8 x 10
Living room
- Level: Main
- Area: 192
- Dimensions: 12 x 16
Heating
- Propane, Forced Air
Cooling
- Central Air
Features
- Basement: None / Slab
Interior area
- Total structure area: 1,280
- Total interior livable area: 1,280 sqft
- Finished area above ground: 1,280
- Finished area below ground: 0
Property
Parking
- Total spaces: 4
- Parking features: 4 Car
- Garage spaces: 4
Features
- Patio & porch: Screened porch
Details
- Parcel number: 000000000000
- Zoning: Res
- Special conditions: Arms Length
Construction
Type & style
- Home type: MobileManufactured
- Architectural style: Other
- Property subtype: Single Family Residence, Manufactured Home
Materials
- Vinyl Siding
Condition
- 21+ Years
- New construction: No
- Year built: 2003
Utilities & green energy
- Sewer: Septic Tank
- Water: Shared Well
Community & neighborhood
Location
- Region: Montello
- Municipality: Mecan
Price history
| Date | Event | Price |
|---|---|---|
| 8/21/2025 | Sold | $76,000-4.4%$59/sqft |
Source: | ||
| 8/15/2025 | Pending sale | $79,500$62/sqft |
Source: | ||
| 7/28/2025 | Contingent | $79,500$62/sqft |
Source: | ||
| 7/18/2025 | Price change | $79,500-3.6%$62/sqft |
Source: | ||
| 7/3/2025 | Listed for sale | $82,500$64/sqft |
Source: | ||
Public tax history
Tax history is unavailable.
Neighborhood: 53949
Nearby schools
GreatSchools rating
- 8/10Forest Lane Elementary SchoolGrades: PK-6Distance: 6.5 mi
- 2/10Montello Jr/Sr High SchoolGrades: 7-12Distance: 6.5 mi
Schools provided by the listing agent
- Elementary: Forest Lane
- Middle: Montello
- High: Montello
- District: Montello
Source: WIREX MLS. This data may not be complete. We recommend contacting the local school district to confirm school assignments for this home.


