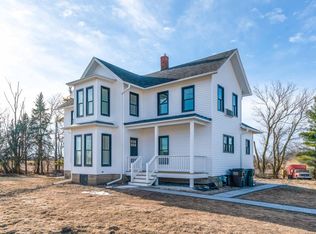Closed
$799,900
N3715 County Road H Rd, Lake Geneva, WI 53147
3beds
1,989sqft
Single Family Residence
Built in 1920
14.7 Acres Lot
$807,400 Zestimate®
$402/sqft
$2,986 Estimated rent
Home value
$807,400
$670,000 - $969,000
$2,986/mo
Zestimate® history
Loading...
Owner options
Explore your selling options
What's special
Escape to the countryside with this stunning, newly remodeled 14.7-acre hobby farm at N3175 County Road H in Lake Geneva, WI! This exceptional property offers a perfect blend of modern luxury and rural charm, featuring a beautifully updated home and a massive 40'x65' heated pole barn-ideal for hobby farming, equipment storage, or workshop space. Completely renovated in 2024, the home boasts a gourmet kitchen with stainless steel appliances, quartz countertops, and custom cabinetry. Additional upgrades include brand-new vinyl siding, windows, gutters, electrical, and a new HVAC system, ensuring comfort and efficiency year-round. Enjoy the open space, scenic views, and endless possibilities this property offers-all just minutes from downtown Lake Geneva. Whether you're looking for a peaceful retreat, a working hobby farm, or space to expand your passions, this one-of-a-kind property is a must-see. Schedule your showing today!
Zillow last checked: 8 hours ago
Listing updated: June 04, 2025 at 01:35am
Listing courtesy of:
Lynn Fairfield, ABR,CNC,CRS,GRI 847-373-3311,
RE/MAX Suburban,
Penny Silich 847-738-0789,
RE/MAX Suburban
Bought with:
Inactive Inactive
Baird & Warner Fox Valley - Geneva
Source: MRED as distributed by MLS GRID,MLS#: 12281507
Facts & features
Interior
Bedrooms & bathrooms
- Bedrooms: 3
- Bathrooms: 2
- Full bathrooms: 2
Primary bedroom
- Features: Flooring (Hardwood)
- Level: Second
- Area: 238 Square Feet
- Dimensions: 17X14
Bedroom 2
- Features: Flooring (Hardwood)
- Level: Second
- Area: 182 Square Feet
- Dimensions: 13X14
Bedroom 3
- Features: Flooring (Hardwood)
- Level: Second
- Area: 169 Square Feet
- Dimensions: 13X13
Dining room
- Features: Flooring (Hardwood)
- Level: Main
- Dimensions: COMBO
Family room
- Features: Flooring (Hardwood)
- Level: Main
- Area: 224 Square Feet
- Dimensions: 16X14
Kitchen
- Features: Kitchen (Eating Area-Table Space, Country Kitchen, SolidSurfaceCounter, Updated Kitchen), Flooring (Sustainable)
- Level: Main
- Area: 208 Square Feet
- Dimensions: 16X13
Laundry
- Features: Flooring (Sustainable)
- Level: Main
- Area: 64 Square Feet
- Dimensions: 8X8
Living room
- Features: Flooring (Hardwood)
- Level: Main
- Area: 308 Square Feet
- Dimensions: 22X14
Office
- Features: Flooring (Hardwood)
- Level: Main
- Area: 72 Square Feet
- Dimensions: 9X8
Heating
- Natural Gas, Forced Air
Cooling
- Central Air, Zoned
Appliances
- Included: Range, Dishwasher, Refrigerator, Stainless Steel Appliance(s)
- Laundry: Main Level, Gas Dryer Hookup, In Unit, Sink
Features
- 1st Floor Full Bath
- Flooring: Hardwood, Laminate
- Basement: Unfinished,Exterior Entry,Full,Walk-Out Access
- Attic: Unfinished
Interior area
- Total structure area: 3,016
- Total interior livable area: 1,989 sqft
Property
Parking
- Total spaces: 6
- Parking features: Gravel, Off Street, On Site, Owned
Accessibility
- Accessibility features: No Disability Access
Features
- Stories: 2
- Exterior features: Other
Lot
- Size: 14.70 Acres
- Dimensions: 1010X1015X1395
- Features: Mature Trees
Details
- Additional structures: Workshop, Barn(s), Outbuilding
- Parcel number: 38430000100000
- Special conditions: None
- Other equipment: Sump Pump
Construction
Type & style
- Home type: SingleFamily
- Architectural style: Farmhouse
- Property subtype: Single Family Residence
Materials
- Vinyl Siding
- Foundation: Block
- Roof: Asphalt
Condition
- New construction: No
- Year built: 1920
- Major remodel year: 2024
Utilities & green energy
- Electric: Circuit Breakers
- Sewer: Septic Tank
- Water: Well
Community & neighborhood
Location
- Region: Lake Geneva
HOA & financial
HOA
- Services included: None
Other
Other facts
- Listing terms: Conventional
- Ownership: Fee Simple
Price history
| Date | Event | Price |
|---|---|---|
| 6/2/2025 | Sold | $799,900$402/sqft |
Source: | ||
| 4/22/2025 | Contingent | $799,900$402/sqft |
Source: | ||
| 4/15/2025 | Price change | $799,900-3.6%$402/sqft |
Source: | ||
| 3/11/2025 | Price change | $829,900-2.4%$417/sqft |
Source: | ||
| 1/31/2025 | Listed for sale | $849,900$427/sqft |
Source: | ||
Public tax history
Tax history is unavailable.
Neighborhood: 53147
Nearby schools
GreatSchools rating
- 7/10Jackson Elementary SchoolGrades: PK-5Distance: 3.7 mi
- 3/10Elkhorn Area Middle SchoolGrades: 6-8Distance: 3.9 mi
- 8/10Elkhorn Area High SchoolGrades: 9-12Distance: 3.4 mi
Schools provided by the listing agent
- District: J1
Source: MRED as distributed by MLS GRID. This data may not be complete. We recommend contacting the local school district to confirm school assignments for this home.

Get pre-qualified for a loan
At Zillow Home Loans, we can pre-qualify you in as little as 5 minutes with no impact to your credit score.An equal housing lender. NMLS #10287.
