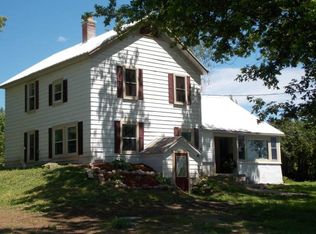Sold
$216,450
N3798 Lenz Rd, Tigerton, WI 54486
3beds
1,734sqft
Single Family Residence
Built in 1921
3.4 Acres Lot
$223,300 Zestimate®
$125/sqft
$1,255 Estimated rent
Home value
$223,300
Estimated sales range
Not available
$1,255/mo
Zestimate® history
Loading...
Owner options
Explore your selling options
What's special
Charming 2-story country farmhouse nestled on approximately 3.4 acres of land with plenty of trees for privacy. This 3-bedroom, 1-bath home blends rustic appeal with modern potential, offering spacious living areas and timeless character. Enjoy the peaceful surroundings, great for gardening, hobbies, or simply relaxing in nature. Two versatile outbuildings provide ample space for storage, a workshop, or recreational use. Whether you're looking for a quiet rural retreat or space to expand, this property offers endless possibilities. A unique opportunity to own your own piece of the countryside. Schedule your showing today!
Zillow last checked: 8 hours ago
Listing updated: September 20, 2025 at 03:01am
Listed by:
Alex J Young PREF:920-471-4686,
Keller Williams Green Bay
Bought with:
Kim Jones
Berkshire Hathaway HS Fox Cities Realty
Source: RANW,MLS#: 50313108
Facts & features
Interior
Bedrooms & bathrooms
- Bedrooms: 3
- Bathrooms: 1
- Full bathrooms: 1
Bedroom 1
- Level: Main
- Dimensions: 14x10
Bedroom 2
- Level: Upper
- Dimensions: 14x9
Bedroom 3
- Level: Upper
- Dimensions: 11x11
Dining room
- Level: Main
- Dimensions: 17x13
Kitchen
- Level: Main
- Dimensions: 17x8
Living room
- Level: Main
- Dimensions: 21x14
Other
- Description: 4 Season Room
- Level: Main
- Dimensions: 12x6
Heating
- Forced Air
Cooling
- Forced Air, Window Unit(s)
Appliances
- Included: Dishwasher, Disposal, Dryer, Microwave, Range, Refrigerator, Washer, Water Softener Owned
Features
- Basement: Crawl Space,Full
- Number of fireplaces: 1
- Fireplace features: Wood Burning, One
Interior area
- Total interior livable area: 1,734 sqft
- Finished area above ground: 1,734
- Finished area below ground: 0
Property
Parking
- Total spaces: 2
- Parking features: Attached, Tandem
- Attached garage spaces: 2
Lot
- Size: 3.40 Acres
- Features: Horses Allowed, Rural - Not Subdivision
Details
- Parcel number: 183300000
- Zoning: Residential
- Special conditions: Arms Length
- Horses can be raised: Yes
Construction
Type & style
- Home type: SingleFamily
- Property subtype: Single Family Residence
Materials
- Aluminum Siding
- Foundation: Poured Concrete, Stone
Condition
- New construction: No
- Year built: 1921
Utilities & green energy
- Sewer: Conventional Septic
- Water: Well
Community & neighborhood
Location
- Region: Tigerton
Price history
| Date | Event | Price |
|---|---|---|
| 9/15/2025 | Sold | $216,450+8.3%$125/sqft |
Source: RANW #50313108 Report a problem | ||
| 9/15/2025 | Pending sale | $199,800$115/sqft |
Source: RANW #50313108 Report a problem | ||
| 8/11/2025 | Contingent | $199,800$115/sqft |
Source: | ||
| 8/8/2025 | Listed for sale | $199,800-29.9%$115/sqft |
Source: RANW #50313108 Report a problem | ||
| 1/26/2023 | Listing removed | -- |
Source: BHHS broker feed Report a problem | ||
Public tax history
| Year | Property taxes | Tax assessment |
|---|---|---|
| 2024 | $2,069 +11.2% | $153,200 |
| 2023 | $1,862 +37.4% | $153,200 +94.2% |
| 2022 | $1,354 +4.5% | $78,900 |
Find assessor info on the county website
Neighborhood: 54486
Nearby schools
GreatSchools rating
- 2/10Tigerton Elementary SchoolGrades: PK-5Distance: 4.5 mi
- 5/10Tigerton High SchoolGrades: 6-12Distance: 4.1 mi
Get pre-qualified for a loan
At Zillow Home Loans, we can pre-qualify you in as little as 5 minutes with no impact to your credit score.An equal housing lender. NMLS #10287.
