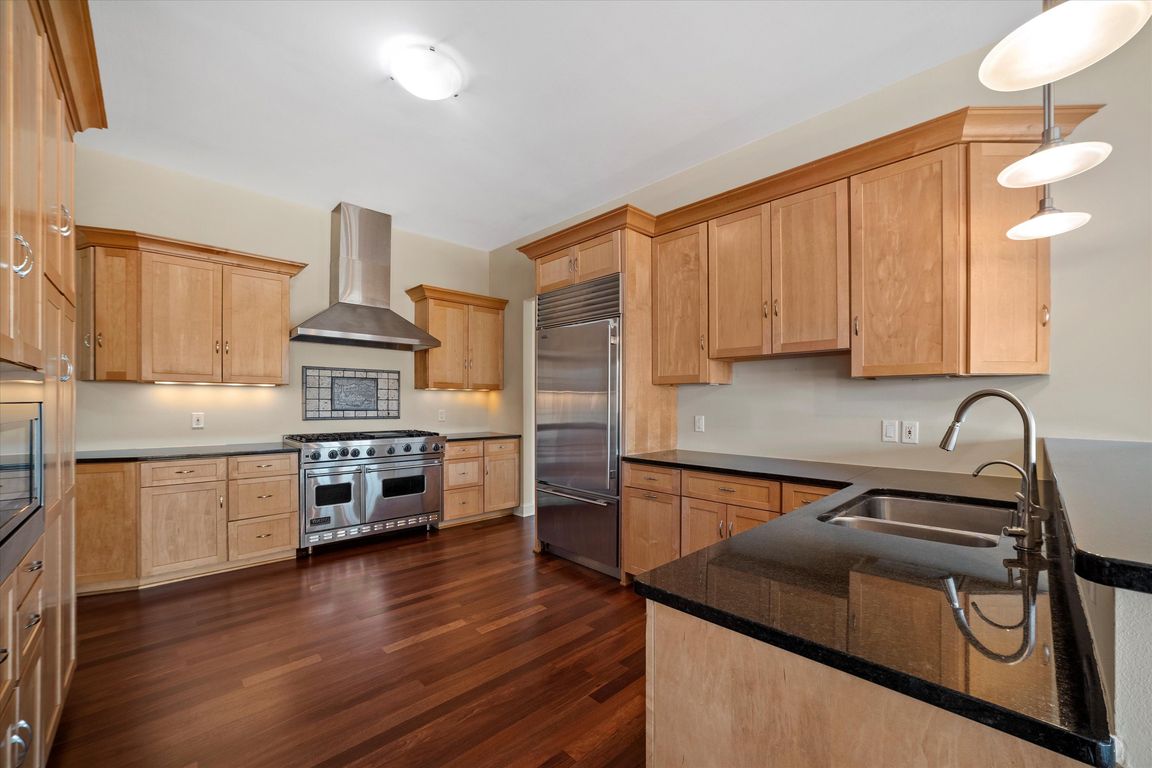
ActivePrice cut: $24.1K (8/28)
$999,900
5beds
4,450sqft
N37W22910 Wyndemere DRIVE, Pewaukee, WI 53072
5beds
4,450sqft
Single family residence
Built in 2007
0.43 Acres
3 Attached garage spaces
$225 price/sqft
$350 annually HOA fee
What's special
This well appointed, executive style, 5 bed, 5 bath ranch home is located in the desirable Wyndemere subdivision. Boasting over 4400 sq ft of thoughtfully crafted space, it features a gourmet kitchen, updated HWF, soaring vaulted ceilings, and a bright, inviting living area perfect for gatherings and entertaining. Step onto the ...
- 37 days |
- 1,079 |
- 19 |
Source: WIREX MLS,MLS#: 1932794 Originating MLS: Metro MLS
Originating MLS: Metro MLS
Travel times
Kitchen
Living Room
Primary Bedroom
Zillow last checked: 7 hours ago
Listing updated: October 04, 2025 at 02:05am
Listed by:
Tony Wendorf & Associates Team*,
First Weber Inc - Delafield
Source: WIREX MLS,MLS#: 1932794 Originating MLS: Metro MLS
Originating MLS: Metro MLS
Facts & features
Interior
Bedrooms & bathrooms
- Bedrooms: 5
- Bathrooms: 4
- Full bathrooms: 3
- 1/2 bathrooms: 2
- Main level bedrooms: 3
Primary bedroom
- Level: Main
- Area: 210
- Dimensions: 14 x 15
Bedroom 2
- Level: Main
- Area: 156
- Dimensions: 13 x 12
Bedroom 3
- Level: Main
- Area: 154
- Dimensions: 14 x 11
Bedroom 4
- Level: Lower
- Area: 315
- Dimensions: 21 x 15
Bedroom 5
- Level: Lower
- Area: 336
- Dimensions: 21 x 16
Bathroom
- Features: Shower on Lower, Tub Only, Ceramic Tile, Whirlpool, Master Bedroom Bath
Dining room
- Level: Main
- Area: 272
- Dimensions: 17 x 16
Kitchen
- Level: Main
- Area: 255
- Dimensions: 17 x 15
Living room
- Level: Main
- Area: 294
- Dimensions: 21 x 14
Heating
- Natural Gas, Forced Air, In-floor, Radiant, Zoned
Cooling
- Central Air
Appliances
- Included: Dishwasher, Disposal, Dryer, Microwave, Oven, Range, Refrigerator, Washer, Water Softener
Features
- Central Vacuum, Pantry, Cathedral/vaulted ceiling, Walk-In Closet(s)
- Flooring: Wood
- Basement: 8'+ Ceiling,Finished,Full,Full Size Windows,Concrete,Sump Pump,Walk-Out Access,Exposed
Interior area
- Total structure area: 4,450
- Total interior livable area: 4,450 sqft
Property
Parking
- Total spaces: 3.5
- Parking features: Garage Door Opener, Heated Garage, Attached, 3 Car
- Attached garage spaces: 3.5
Features
- Levels: One
- Stories: 1
- Patio & porch: Deck
- Has spa: Yes
- Spa features: Bath
Lot
- Size: 0.43 Acres
- Features: Wooded
Details
- Parcel number: PWC 0910061
- Zoning: RES
Construction
Type & style
- Home type: SingleFamily
- Architectural style: Ranch
- Property subtype: Single Family Residence
Materials
- Brick, Brick/Stone, Fiber Cement, Aluminum Trim
Condition
- 11-20 Years
- New construction: No
- Year built: 2007
Utilities & green energy
- Sewer: Public Sewer
- Water: Public
Community & HOA
Community
- Security: Security System
- Subdivision: Wyndemere
HOA
- Has HOA: Yes
- HOA fee: $350 annually
Location
- Region: Pewaukee
- Municipality: Pewaukee
Financial & listing details
- Price per square foot: $225/sqft
- Tax assessed value: $828,000
- Annual tax amount: $7,933
- Date on market: 8/28/2025
- Inclusions: Oven/Range, Refrigerator (2), Disposal, Dishwasher (2), Microwave, Washer, Wine Chiller, Window Treatments, Dryer, Water Softener (Owned), Pool Table
- Exclusions: Arlo Security Camera, Theatre Projector Negotiable, Seller's Personal Property