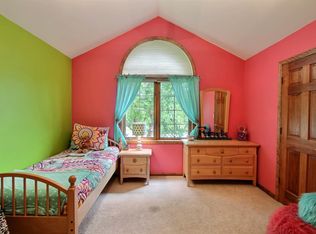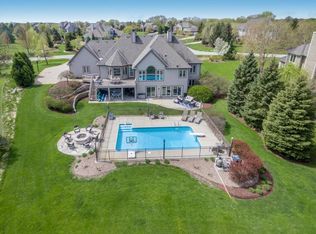Closed
$870,000
N38W28908 Middlefield ROAD, Pewaukee, WI 53072
4beds
4,117sqft
Single Family Residence
Built in 2000
0.69 Acres Lot
$946,700 Zestimate®
$211/sqft
$4,886 Estimated rent
Home value
$946,700
$899,000 - $1.00M
$4,886/mo
Zestimate® history
Loading...
Owner options
Explore your selling options
What's special
Exquisite 4 Bedroom 3.5 Bath Custom-Built Home in Stillmeadow neighborhood, located on a private lot backing up to a pond & woods! The 2 story welcoming foyer leads to the Great Rm with built-ins, gorgeous arches, GFP, & pond views. Kitchen has granite island, counters, & planning desk, tiled backsplash, & bright dinette with door to wraparound deck. The Unique 3 season rm is conveniently located off the kitchen. Main level Den has dual French doors to allow for additional natural light. Upstairs Primary Suite includes dual sink vanity, CT SS, & WP. The finished, walk-out LL has beautiful woodwork, GFP, full bath, exercise rm, wet bar with oven & is the perfect place for entertaining. This peaceful setting comes with an abundance of wildlife! New Roof 2022, New Furnaces & A/Cs 2020 & 2018
Zillow last checked: 8 hours ago
Listing updated: December 28, 2023 at 02:43am
Listed by:
Steve Bergelin 262-324-6154,
Realty Executives - Integrity
Bought with:
Glenn Hanon
Source: WIREX MLS,MLS#: 1854792 Originating MLS: Metro MLS
Originating MLS: Metro MLS
Facts & features
Interior
Bedrooms & bathrooms
- Bedrooms: 4
- Bathrooms: 4
- Full bathrooms: 3
- 1/2 bathrooms: 1
Primary bedroom
- Level: Upper
- Area: 273
- Dimensions: 13 x 21
Bedroom 2
- Level: Upper
- Area: 180
- Dimensions: 12 x 15
Bedroom 3
- Level: Upper
- Area: 182
- Dimensions: 14 x 13
Bedroom 4
- Level: Upper
- Area: 182
- Dimensions: 13 x 14
Bathroom
- Features: Shower on Lower, Ceramic Tile, Whirlpool, Master Bedroom Bath: Tub/No Shower, Master Bedroom Bath: Walk-In Shower, Master Bedroom Bath, Shower Over Tub, Shower Stall
Dining room
- Level: Main
- Area: 182
- Dimensions: 13 x 14
Kitchen
- Level: Main
- Area: 299
- Dimensions: 23 x 13
Living room
- Level: Main
- Area: 357
- Dimensions: 21 x 17
Office
- Level: Main
- Area: 182
- Dimensions: 13 x 14
Heating
- Natural Gas, Forced Air, Multiple Units
Cooling
- Central Air, Multi Units
Appliances
- Included: Dishwasher, Microwave, Other, Oven, Range, Refrigerator, Water Softener
Features
- High Speed Internet, Pantry, Cathedral/vaulted ceiling, Walk-In Closet(s), Wet Bar, Kitchen Island
- Flooring: Wood or Sim.Wood Floors
- Windows: Skylight(s)
- Basement: Finished,Full,Full Size Windows,Sump Pump,Walk-Out Access
Interior area
- Total structure area: 4,117
- Total interior livable area: 4,117 sqft
Property
Parking
- Total spaces: 3
- Parking features: Garage Door Opener, Attached, 3 Car
- Attached garage spaces: 3
Features
- Levels: Two
- Stories: 2
- Patio & porch: Deck, Patio
- Has spa: Yes
- Spa features: Bath
- Has view: Yes
- View description: Water
- Has water view: Yes
- Water view: Water
- Waterfront features: Pond
Lot
- Size: 0.69 Acres
Details
- Parcel number: DELT0766003
- Zoning: Residential
Construction
Type & style
- Home type: SingleFamily
- Architectural style: Colonial
- Property subtype: Single Family Residence
Materials
- Stone, Brick/Stone, Wood Siding
Condition
- 21+ Years
- New construction: No
- Year built: 2000
Utilities & green energy
- Sewer: Public Sewer
- Water: Well
- Utilities for property: Cable Available
Community & neighborhood
Security
- Security features: Security System
Location
- Region: Pewaukee
- Subdivision: Stillmeadow
- Municipality: Delafield
HOA & financial
HOA
- Has HOA: Yes
- HOA fee: $475 annually
Price history
| Date | Event | Price |
|---|---|---|
| 12/27/2023 | Sold | $870,000-1.7%$211/sqft |
Source: | ||
| 11/6/2023 | Contingent | $885,000$215/sqft |
Source: | ||
| 10/21/2023 | Listed for sale | $885,000+979.3%$215/sqft |
Source: | ||
| 9/23/1998 | Sold | $82,000$20/sqft |
Source: Public Record Report a problem | ||
Public tax history
| Year | Property taxes | Tax assessment |
|---|---|---|
| 2023 | $5,911 +7.3% | $563,000 |
| 2022 | $5,511 +0.1% | $563,000 |
| 2021 | $5,503 -2.9% | $563,000 |
Find assessor info on the county website
Neighborhood: 53072
Nearby schools
GreatSchools rating
- 10/10Hartland South Elementary SchoolGrades: 3-5Distance: 0.7 mi
- 10/10North Shore Middle SchoolGrades: 6-8Distance: 0.7 mi
- 8/10Arrowhead High SchoolGrades: 9-12Distance: 2.3 mi
Schools provided by the listing agent
- High: Arrowhead
- District: Arrowhead Uhs
Source: WIREX MLS. This data may not be complete. We recommend contacting the local school district to confirm school assignments for this home.

Get pre-qualified for a loan
At Zillow Home Loans, we can pre-qualify you in as little as 5 minutes with no impact to your credit score.An equal housing lender. NMLS #10287.

