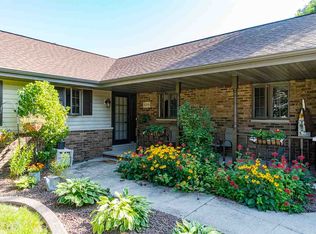Sold
$400,000
N390 Tamarack Dr, Appleton, WI 54915
3beds
2,641sqft
Single Family Residence
Built in 1988
0.29 Acres Lot
$404,100 Zestimate®
$151/sqft
$3,104 Estimated rent
Home value
$404,100
$352,000 - $465,000
$3,104/mo
Zestimate® history
Loading...
Owner options
Explore your selling options
What's special
Meticulously Maintained Home in the Kimberly School District! Pride of ownership shines throughout this beautiful home, inside and out. The spacious main level offers a functional layout with a living room, family room, formal dining room & convenient first-floor laundry. Upstairs, you’ll find three generous bedrooms & two full bathrooms, including a spacious primary suite with dual walk-in closets, a jetted tub & walk-in shower. The lower level is partially finished with an egress window and is already stubbed for a future bathroom—offering great potential for added living space. Thoughtful updates include: radon mitigation system, furnace, central air, roof, water heater, dishwasher, garage door & opener, windows, main level flooring, kitchen counters & hardware, fence and more.
Zillow last checked: 8 hours ago
Listing updated: September 28, 2025 at 03:01am
Listed by:
Stacey Hennessey PREF:920-470-9692,
Century 21 Affiliated
Bought with:
Aaron Sensenig
Smart Real Estate Group
Source: RANW,MLS#: 50312822
Facts & features
Interior
Bedrooms & bathrooms
- Bedrooms: 3
- Bathrooms: 3
- Full bathrooms: 2
- 1/2 bathrooms: 1
Bedroom 1
- Level: Upper
- Dimensions: 16x13
Bedroom 2
- Level: Upper
- Dimensions: 12x11
Bedroom 3
- Level: Upper
- Dimensions: 12x11
Dining room
- Level: Main
- Dimensions: 8x11
Family room
- Level: Main
- Dimensions: 15x20
Formal dining room
- Level: Main
- Dimensions: 11x11
Kitchen
- Level: Main
- Dimensions: 11x10
Living room
- Level: Main
- Dimensions: 14x16
Other
- Description: Laundry
- Level: Main
- Dimensions: 6x12
Other
- Description: Den/Office
- Level: Lower
- Dimensions: 11x14
Other
- Description: Rec Room
- Level: Lower
- Dimensions: 20x19
Heating
- Forced Air
Cooling
- Forced Air, Central Air
Appliances
- Included: Dishwasher, Microwave, Range, Refrigerator, Water Softener Owned
Features
- At Least 1 Bathtub, Cable Available, High Speed Internet, Pantry, Walk-In Closet(s), Walk-in Shower, Formal Dining
- Flooring: Wood/Simulated Wood Fl
- Basement: Full,Full Sz Windows Min 20x24,Sump Pump,Partial Fin. Contiguous
- Number of fireplaces: 1
- Fireplace features: One, Gas
Interior area
- Total interior livable area: 2,641 sqft
- Finished area above ground: 2,107
- Finished area below ground: 534
Property
Parking
- Total spaces: 2
- Parking features: Attached
- Attached garage spaces: 2
Accessibility
- Accessibility features: Laundry 1st Floor, Level Drive, Level Lot, Low Pile Or No Carpeting, Open Floor Plan, Stall Shower
Features
- Patio & porch: Patio
- Fencing: Fenced
Lot
- Size: 0.29 Acres
Details
- Parcel number: 030117000
- Zoning: Residential
- Special conditions: Arms Length
Construction
Type & style
- Home type: SingleFamily
- Architectural style: Colonial
- Property subtype: Single Family Residence
Materials
- Vinyl Siding
- Foundation: Poured Concrete
Condition
- New construction: No
- Year built: 1988
Utilities & green energy
- Sewer: Public Sewer
- Water: Public
Community & neighborhood
Location
- Region: Appleton
- Subdivision: Hillcrest
Price history
| Date | Event | Price |
|---|---|---|
| 9/25/2025 | Sold | $400,000+0%$151/sqft |
Source: RANW #50312822 | ||
| 8/11/2025 | Contingent | $399,900$151/sqft |
Source: | ||
| 8/5/2025 | Listed for sale | $399,900$151/sqft |
Source: RANW #50312822 | ||
Public tax history
| Year | Property taxes | Tax assessment |
|---|---|---|
| 2024 | $4,295 +10.4% | $390,200 +13% |
| 2023 | $3,891 +5.6% | $345,400 +13.4% |
| 2022 | $3,684 +3.5% | $304,700 +9.1% |
Find assessor info on the county website
Neighborhood: 54915
Nearby schools
GreatSchools rating
- 9/10Woodland SchoolGrades: K-4Distance: 2.4 mi
- 5/10Gerritts Middle SchoolGrades: 7-8Distance: 0.8 mi
- 4/10Kimberly High SchoolGrades: 9-12Distance: 0.8 mi

Get pre-qualified for a loan
At Zillow Home Loans, we can pre-qualify you in as little as 5 minutes with no impact to your credit score.An equal housing lender. NMLS #10287.
