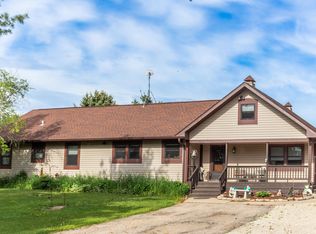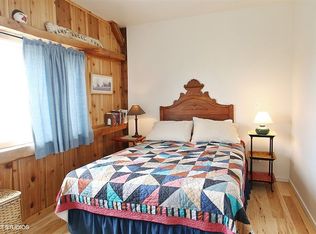Closed
$360,000
N395 Swamp Angel ROAD, Lake Geneva, WI 53147
3beds
2,411sqft
Single Family Residence
Built in 1910
0.83 Acres Lot
$436,700 Zestimate®
$149/sqft
$4,291 Estimated rent
Home value
$436,700
$384,000 - $498,000
$4,291/mo
Zestimate® history
Loading...
Owner options
Explore your selling options
What's special
Larger than it appears! Situated on a .83 acre mature lot, this 3 bedroom 2.5 bath home has a wonderful flow for family living & entertaining. The close proximity to the IL border and Linn Pier boat launch and swim beach on Geneva Lake, make it a wonderful vacation spot, as well. The kitchen has a lovely layout, walk-in pantry, lots of storage and dining area with sliders out to the deck and patio. Enjoy spectacular sunsets from your West-facing view. The large main suite has a jetted tub and walk-in shower. The lower level has a recreation area, 2 guest rooms, 1/2 bath, laundry and bonus rooms for gym, office and storage. A deep 2 car garage and large driveway provide ample parking. This is a well maintained property that has a new furnace and updated mechanics. Make it yours, today!
Zillow last checked: 8 hours ago
Listing updated: January 16, 2025 at 03:48am
Listed by:
Whitney Abrams 262-325-5227,
@properties
Bought with:
Mark W Larkin
Source: WIREX MLS,MLS#: 1866284 Originating MLS: Metro MLS
Originating MLS: Metro MLS
Facts & features
Interior
Bedrooms & bathrooms
- Bedrooms: 3
- Bathrooms: 3
- Full bathrooms: 2
- 1/2 bathrooms: 1
- Main level bedrooms: 3
Primary bedroom
- Level: Main
- Area: 132
- Dimensions: 12 x 11
Bedroom 2
- Level: Main
- Area: 130
- Dimensions: 13 x 10
Bedroom 3
- Level: Main
- Area: 120
- Dimensions: 12 x 10
Bathroom
- Features: Tub Only, Whirlpool, Master Bedroom Bath: Tub/No Shower, Master Bedroom Bath, Shower Over Tub, Shower Stall
Dining room
- Level: Main
- Area: 120
- Dimensions: 10 x 12
Kitchen
- Level: Main
- Area: 272
- Dimensions: 16 x 17
Living room
- Level: Main
- Area: 216
- Dimensions: 18 x 12
Heating
- Propane, Forced Air
Cooling
- Central Air
Appliances
- Included: Dishwasher, Dryer, Other, Range, Refrigerator, Washer, Water Softener
Features
- Pantry, Kitchen Island
- Flooring: Wood or Sim.Wood Floors
- Basement: 8'+ Ceiling,Full,Partially Finished,Sump Pump
- Attic: Expandable
Interior area
- Total structure area: 2,411
- Total interior livable area: 2,411 sqft
- Finished area above ground: 1,301
- Finished area below ground: 1,110
Property
Parking
- Total spaces: 2
- Parking features: Garage Door Opener, Detached, 2 Car
- Garage spaces: 2
Features
- Levels: One
- Stories: 1
- Patio & porch: Deck, Patio
- Has spa: Yes
- Spa features: Bath
Lot
- Size: 0.83 Acres
- Features: Wooded
Details
- Parcel number: IL 3100010
- Zoning: Res
Construction
Type & style
- Home type: SingleFamily
- Architectural style: Ranch
- Property subtype: Single Family Residence
Materials
- Vinyl Siding
Condition
- 21+ Years
- New construction: No
- Year built: 1910
Utilities & green energy
- Sewer: Septic Tank
- Water: Well
Community & neighborhood
Location
- Region: Lake Geneva
- Municipality: Linn
Price history
| Date | Event | Price |
|---|---|---|
| 11/18/2025 | Sold | $360,000-2.7%$149/sqft |
Source: Public Record Report a problem | ||
| 1/16/2025 | Sold | $370,000-4.9%$153/sqft |
Source: | ||
| 10/21/2024 | Price change | $389,000-1.5%$161/sqft |
Source: | ||
| 8/1/2024 | Price change | $395,000-5.8%$164/sqft |
Source: | ||
| 7/13/2024 | Listed for sale | $419,225$174/sqft |
Source: | ||
Public tax history
| Year | Property taxes | Tax assessment |
|---|---|---|
| 2024 | $2,532 -8.2% | $332,700 +40.9% |
| 2023 | $2,759 +1.7% | $236,100 |
| 2022 | $2,712 +4.9% | $236,100 |
Find assessor info on the county website
Neighborhood: 53147
Nearby schools
GreatSchools rating
- 7/10Reek Elementary SchoolGrades: PK-8Distance: 3.1 mi
- 6/10Big Foot High SchoolGrades: 9-12Distance: 3.8 mi
Schools provided by the listing agent
- Elementary: Reek
- High: Big Foot
- District: Big Foot Uhs
Source: WIREX MLS. This data may not be complete. We recommend contacting the local school district to confirm school assignments for this home.
Get pre-qualified for a loan
At Zillow Home Loans, we can pre-qualify you in as little as 5 minutes with no impact to your credit score.An equal housing lender. NMLS #10287.
Sell for more on Zillow
Get a Zillow Showcase℠ listing at no additional cost and you could sell for .
$436,700
2% more+$8,734
With Zillow Showcase(estimated)$445,434

