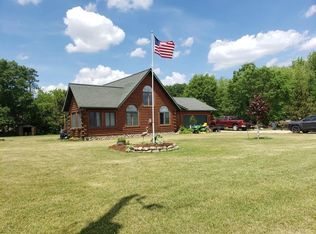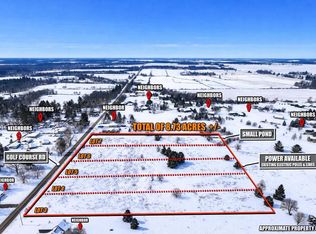Closed
$365,000
N4151 Golf Course Road, Brodhead, WI 53520
3beds
2,400sqft
Single Family Residence
Built in 1997
1.49 Acres Lot
$386,100 Zestimate®
$152/sqft
$2,269 Estimated rent
Home value
$386,100
$367,000 - $405,000
$2,269/mo
Zestimate® history
Loading...
Owner options
Explore your selling options
What's special
No showings until 08/23/24. Connecting Parcel#0233.0200 (.74 acres) is included with this sale. The lot that the house is on is .75 acres. Welcome home to this updated gem! When entering this beauty, you'll find yourself immersed in natural light. The vaulted ceiling just adds to its spacious and classy vibe. Has a lovely fireplace to cozy up to. The kitchen has upgraded quartz counters, SS appliances, and a giant quartz waterfall peninsula. With a tastefully finished basement, you'll find plenty of hangout space, a bonus room with walk-in closet, and an extra room. Like entertaining? It has an amazingly spacious backyard, a deck for grilling or hanging out on, and a shed for your lawn-care storage needs. Nestled in a nice country subdivision, it's a perfect place for you to call home.
Zillow last checked: 8 hours ago
Listing updated: October 01, 2024 at 09:14am
Listed by:
Nicholas Allen 608-977-0171,
Real Estate Nerds, LLC,
Maxwell Wright 608-340-2025,
Real Estate Nerds, LLC
Bought with:
Kristina Campbell
Source: WIREX MLS,MLS#: 1984223 Originating MLS: South Central Wisconsin MLS
Originating MLS: South Central Wisconsin MLS
Facts & features
Interior
Bedrooms & bathrooms
- Bedrooms: 3
- Bathrooms: 2
- Full bathrooms: 2
- Main level bedrooms: 3
Primary bedroom
- Level: Main
- Area: 238
- Dimensions: 17 x 14
Bedroom 2
- Level: Main
- Area: 110
- Dimensions: 11 x 10
Bedroom 3
- Level: Main
- Area: 99
- Dimensions: 11 x 9
Bathroom
- Features: At least 1 Tub, No Master Bedroom Bath
Family room
- Level: Lower
- Area: 255
- Dimensions: 17 x 15
Kitchen
- Level: Main
- Area: 180
- Dimensions: 15 x 12
Living room
- Level: Main
- Area: 289
- Dimensions: 17 x 17
Heating
- Natural Gas, Forced Air
Cooling
- Central Air
Appliances
- Included: Range/Oven, Refrigerator, Dishwasher, Microwave, Freezer, Washer, Dryer, Water Softener
Features
- Cathedral/vaulted ceiling, Breakfast Bar, Kitchen Island
- Flooring: Wood or Sim.Wood Floors
- Basement: Full,Finished,Sump Pump,Concrete
Interior area
- Total structure area: 2,400
- Total interior livable area: 2,400 sqft
- Finished area above ground: 1,400
- Finished area below ground: 1,000
Property
Parking
- Total spaces: 2
- Parking features: 2 Car, Attached, Garage Door Opener
- Attached garage spaces: 2
Features
- Levels: One
- Stories: 1
- Patio & porch: Deck
Lot
- Size: 1.49 Acres
Details
- Additional structures: Storage
- Parcel number: 0120233.0100
- Zoning: RES
- Special conditions: Arms Length
Construction
Type & style
- Home type: SingleFamily
- Architectural style: Ranch
- Property subtype: Single Family Residence
Materials
- Vinyl Siding
Condition
- 21+ Years
- New construction: No
- Year built: 1997
Utilities & green energy
- Sewer: Septic Tank, Mound Septic
- Water: Well
Community & neighborhood
Location
- Region: Brodhead
- Municipality: Decatur
Price history
| Date | Event | Price |
|---|---|---|
| 9/30/2024 | Sold | $365,000+4.6%$152/sqft |
Source: | ||
| 8/27/2024 | Pending sale | $349,000$145/sqft |
Source: | ||
| 8/21/2024 | Listed for sale | $349,000$145/sqft |
Source: | ||
Public tax history
| Year | Property taxes | Tax assessment |
|---|---|---|
| 2024 | $3,317 +1.6% | $259,300 +51.5% |
| 2023 | $3,265 +4% | $171,100 |
| 2022 | $3,139 +11.5% | $171,100 |
Find assessor info on the county website
Neighborhood: 53520
Nearby schools
GreatSchools rating
- 5/10Ronald R Albrecht Elementary SchoolGrades: PK-5Distance: 3.5 mi
- 5/10Brodhead Middle SchoolGrades: 6-8Distance: 3.5 mi
- 6/10Brodhead High SchoolGrades: 9-12Distance: 3.5 mi
Schools provided by the listing agent
- Middle: Brodhead
- High: Brodhead
- District: Brodhead
Source: WIREX MLS. This data may not be complete. We recommend contacting the local school district to confirm school assignments for this home.
Get pre-qualified for a loan
At Zillow Home Loans, we can pre-qualify you in as little as 5 minutes with no impact to your credit score.An equal housing lender. NMLS #10287.
Sell for more on Zillow
Get a Zillow Showcase℠ listing at no additional cost and you could sell for .
$386,100
2% more+$7,722
With Zillow Showcase(estimated)$393,822

