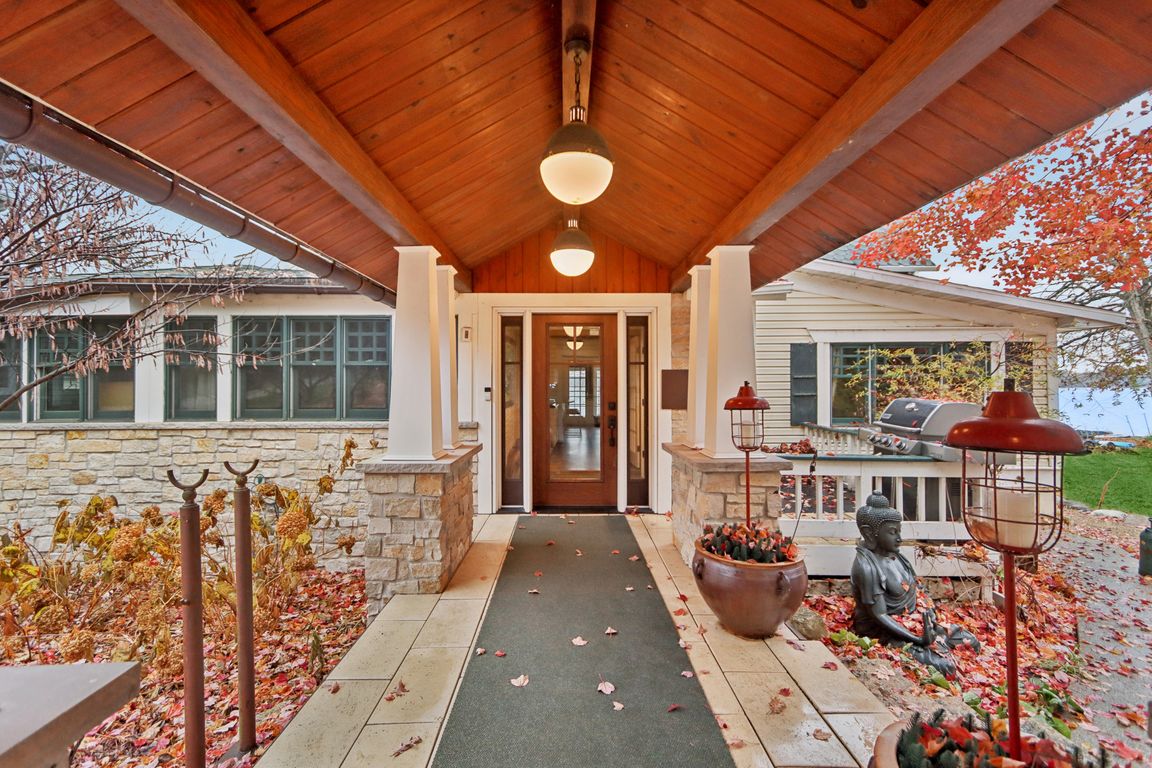
Active
$1,367,000
3beds
2,236sqft
N4296 Alpine Village Lane, Cambridge, WI 53523
3beds
2,236sqft
Single family residence
Built in 1920
0.27 Acres
2 Garage spaces
$611 price/sqft
What's special
Dual ovensGourmet kitchenMain-floor suiteLarge pantrySpacious prep areaInviting great roomCustom and intentional cabinetry
Rare Lake Ripley opportunity! Step inside and feel the compelling force to see more! Timeless home from the 20?s blends vintage charm & classy coastal Craftsman vibes with modern updates. Gourmet kitchen shines with large pantry, custom & intentional cabinetry, dual ovens & spacious prep area while offering expansive lake views. ...
- 1 day |
- 325 |
- 11 |
Source: WIREX MLS,MLS#: 2012753 Originating MLS: South Central Wisconsin MLS
Originating MLS: South Central Wisconsin MLS
Travel times
Living Room
Kitchen
Bedroom
Zillow last checked: 8 hours ago
Listing updated: 19 hours ago
Listed by:
Lori Jensen HomeInfo@firstweber.com,
First Weber Inc
Source: WIREX MLS,MLS#: 2012753 Originating MLS: South Central Wisconsin MLS
Originating MLS: South Central Wisconsin MLS
Facts & features
Interior
Bedrooms & bathrooms
- Bedrooms: 3
- Bathrooms: 3
- Full bathrooms: 2
- 1/2 bathrooms: 1
- Main level bedrooms: 1
Primary bedroom
- Level: Main
- Area: 160
- Dimensions: 10 x 16
Bedroom 2
- Level: Upper
- Area: 180
- Dimensions: 12 x 15
Bedroom 3
- Level: Upper
- Area: 140
- Dimensions: 10 x 14
Bathroom
- Features: At least 1 Tub, Master Bedroom Bath: Full, Master Bedroom Bath, Master Bedroom Bath: Walk-In Shower, Master Bedroom Bath: Tub/No Shower
Dining room
- Level: Main
- Area: 132
- Dimensions: 11 x 12
Kitchen
- Level: Main
- Area: 165
- Dimensions: 11 x 15
Living room
- Level: Main
- Area: 168
- Dimensions: 12 x 14
Office
- Level: Main
- Area: 165
- Dimensions: 11 x 15
Heating
- Natural Gas, Solar, Forced Air
Cooling
- Central Air
Appliances
- Included: Range/Oven, Refrigerator, Dishwasher, Microwave, Washer, Dryer, Water Softener Rented
Features
- Walk-In Closet(s), Cathedral/vaulted ceiling, High Speed Internet, Breakfast Bar, Pantry, Kitchen Island
- Flooring: Wood or Sim.Wood Floors
- Windows: Skylight(s)
- Basement: Full,Concrete
Interior area
- Total structure area: 2,236
- Total interior livable area: 2,236 sqft
- Finished area above ground: 2,236
- Finished area below ground: 0
Video & virtual tour
Property
Parking
- Total spaces: 2
- Parking features: 2 Car, Detached, Heated Garage
- Garage spaces: 2
Features
- Levels: One and One Half
- Stories: 1
- Patio & porch: Patio
- Waterfront features: Waterfront, Lake, Water Ski Lake
- Body of water: Ripley
Lot
- Size: 0.27 Acres
Details
- Parcel number: 02206130742002
- Zoning: Res
Construction
Type & style
- Home type: SingleFamily
- Architectural style: Prairie/Craftsman
- Property subtype: Single Family Residence
Materials
- Vinyl Siding, Stone
Condition
- 21+ Years
- New construction: No
- Year built: 1920
Utilities & green energy
- Sewer: Public Sewer
- Water: Point Well/Sand Point
- Utilities for property: Cable Available
Community & HOA
Community
- Security: Security System
Location
- Region: Cambridge
- Municipality: Oakland
Financial & listing details
- Price per square foot: $611/sqft
- Tax assessed value: $732,100
- Annual tax amount: $9,808
- Date on market: 11/20/2025
- Inclusions: Range/Oven, Microwave, Dishwasher, Washer, Dryer, Garage Opener W/Remote(S), Pier, All Window Coverings,
- Exclusions: Basement Refrigerator, Water Softener Is Rented, Pontoon And Some Furnishings Negotiable.