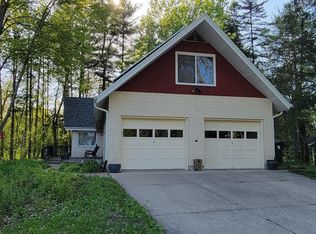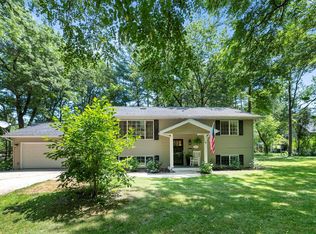Closed
$425,000
N4353 Poplar AVENUE, Cambridge, WI 53523
1beds
1,304sqft
Single Family Residence
Built in 1993
0.35 Acres Lot
$406,800 Zestimate®
$326/sqft
$1,501 Estimated rent
Home value
$406,800
$386,000 - $427,000
$1,501/mo
Zestimate® history
Loading...
Owner options
Explore your selling options
What's special
Newly listed in scenic Cambridge, this custom-built log home by Tomahawk Log Homes offers a tranquil setting with access to Lake Ripley. Beautifully landscaped grounds enhance curb appeal and provide inviting outdoor spaces for relaxation and entertaining. The property features mature trees, a large deck, outdoor fire pit, and ample parking space. Step inside to peace and tranquility. The wood beams, vaulted ceiling, wood burning stove, loft space, and bathroom with a walk-in jetted tub/shower combo, all add comfort and charm, while the full basement provides the potential for additional bedrooms. An extra garage/workshop offers flexibility & could be converted into a rec space, bunk room or Mother-in-law suite, enhancing the home's functionality and value. Truly one of a kind! Call now!
Zillow last checked: 8 hours ago
Listing updated: November 15, 2025 at 08:01am
Listed by:
Melanie Becker 920-723-4923,
First Weber, Inc.-Cambridge
Bought with:
Metromls Non
Source: WIREX MLS,MLS#: 1931202 Originating MLS: Metro MLS
Originating MLS: Metro MLS
Facts & features
Interior
Bedrooms & bathrooms
- Bedrooms: 1
- Bathrooms: 1
- Full bathrooms: 1
- Main level bedrooms: 1
Primary bedroom
- Level: Main
- Area: 168
- Dimensions: 12 x 14
Bathroom
- Features: Tub Only, Dual Entry Off Master Bedroom, Master Bedroom Bath: Tub/Shower Combo, Master Bedroom Bath, Shower Over Tub, Shower Stall
Family room
- Level: Main
- Area: 320
- Dimensions: 16 x 20
Kitchen
- Level: Main
- Area: 108
- Dimensions: 9 x 12
Living room
- Level: Main
- Area: 391
- Dimensions: 17 x 23
Heating
- Natural Gas, Forced Air
Cooling
- Central Air
Appliances
- Included: Dishwasher, Dryer, Microwave, Oven, Range, Refrigerator, Washer, Water Softener Rented
Features
- High Speed Internet, Pantry, Cathedral/vaulted ceiling, Walk-thru Bedroom
- Flooring: Wood
- Basement: 8'+ Ceiling,Full,Concrete,Sump Pump
Interior area
- Total structure area: 1,304
- Total interior livable area: 1,304 sqft
Property
Parking
- Total spaces: 2
- Parking features: Garage Door Opener, Attached, 2 Car, 1 Space
- Attached garage spaces: 2
Features
- Levels: One
- Stories: 1
- Patio & porch: Deck
- Waterfront features: Lake
Lot
- Size: 0.35 Acres
- Features: Wooded
Details
- Parcel number: 02206130813026
- Zoning: Res
- Special conditions: Arms Length
Construction
Type & style
- Home type: SingleFamily
- Architectural style: Log Home
- Property subtype: Single Family Residence
Materials
- Log
Condition
- 21+ Years
- New construction: No
- Year built: 1993
Utilities & green energy
- Sewer: Public Sewer
- Water: Well
- Utilities for property: Cable Available
Community & neighborhood
Location
- Region: Cambridge
- Municipality: Oakland
Price history
| Date | Event | Price |
|---|---|---|
| 10/30/2025 | Sold | $425,000$326/sqft |
Source: | ||
| 9/18/2025 | Contingent | $425,000$326/sqft |
Source: | ||
| 8/15/2025 | Listed for sale | $425,000+121.8%$326/sqft |
Source: | ||
| 10/6/2014 | Sold | $191,600-3.2%$147/sqft |
Source: Public Record | ||
| 7/30/2014 | Listed for sale | $198,000-1%$152/sqft |
Source: First Weber Group #1379045 | ||
Public tax history
| Year | Property taxes | Tax assessment |
|---|---|---|
| 2024 | $3,827 -0.4% | $294,600 |
| 2023 | $3,842 +4.3% | $294,600 +73.3% |
| 2022 | $3,684 +13.7% | $170,000 |
Find assessor info on the county website
Neighborhood: 53523
Nearby schools
GreatSchools rating
- 4/10Cambridge Elementary SchoolGrades: PK-5Distance: 2.5 mi
- 4/10Nikolay Middle SchoolGrades: 6-8Distance: 1.8 mi
- 10/10Cambridge High SchoolGrades: 9-12Distance: 1.5 mi
Schools provided by the listing agent
- Elementary: Cambridge
- Middle: Nikolay
- High: Cambridge
- District: Cambridge
Source: WIREX MLS. This data may not be complete. We recommend contacting the local school district to confirm school assignments for this home.

Get pre-qualified for a loan
At Zillow Home Loans, we can pre-qualify you in as little as 5 minutes with no impact to your credit score.An equal housing lender. NMLS #10287.
Sell for more on Zillow
Get a free Zillow Showcase℠ listing and you could sell for .
$406,800
2% more+ $8,136
With Zillow Showcase(estimated)
$414,936
