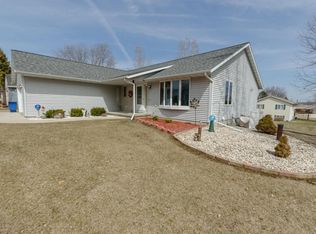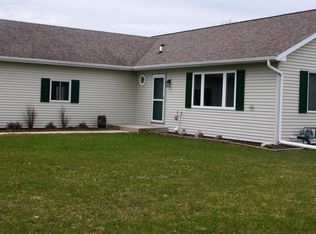Sold
$325,000
N4473 Hickory Rd, Hustisford, WI 53034
3beds
1,274sqft
Single Family Residence
Built in 1997
0.41 Acres Lot
$332,100 Zestimate®
$255/sqft
$1,791 Estimated rent
Home value
$332,100
$315,000 - $349,000
$1,791/mo
Zestimate® history
Loading...
Owner options
Explore your selling options
What's special
Beautiful 3-bedroom 2-bathroom Bi-level home on a nicely landscaped corner lot (.411 acres) in a small country subdivision within walking distance to Lake Sinissippi. Many updates include a new roof, furnace, central air & garage door opener in 2023, remodeled kitchen, new dishwasher, LVP flooring in kitchen, steps & hallway plus carpeting in living room in 2020, new backyard garage door in 2024. The dining area has patio doors to a wood deck, the lower level has a huge rec room and bedroom that need your finishing touches plus a built-in ironing board in the laundry room. Nice concrete patio area by front door that opens to a large foyer with closet, the garage has a workshop area plus a door to the backyard that has a firepit and established trees. All appliances are included.
Zillow last checked: 8 hours ago
Listing updated: February 15, 2025 at 02:12am
Listed by:
Mari L Kaul 920-285-0655,
OK Realty
Bought with:
Mari L Kaul
OK Realty
Source: RANW,MLS#: 50300444
Facts & features
Interior
Bedrooms & bathrooms
- Bedrooms: 3
- Bathrooms: 2
- Full bathrooms: 2
Bedroom 1
- Level: Upper
- Dimensions: 10x13
Bedroom 2
- Level: Upper
- Dimensions: 10x11
Bedroom 3
- Level: Upper
- Dimensions: 10x10
Kitchen
- Level: Upper
- Dimensions: 12x18
Living room
- Level: Upper
- Dimensions: 14x16
Other
- Description: Foyer
- Level: Main
- Dimensions: 6x8
Other
- Description: Rec Room
- Level: Lower
- Dimensions: 16x25
Other
- Description: Bedroom
- Level: Lower
- Dimensions: 13x14
Heating
- Forced Air
Cooling
- Forced Air, Central Air
Appliances
- Included: Dishwasher, Dryer, Microwave, Range, Refrigerator, Washer, Water Softener Rented
Features
- At Least 1 Bathtub, Cable Available, High Speed Internet
- Flooring: Wood/Simulated Wood Fl
- Basement: Full,Sump Pump
- Has fireplace: No
- Fireplace features: None
Interior area
- Total interior livable area: 1,274 sqft
- Finished area above ground: 1,274
- Finished area below ground: 0
Property
Parking
- Total spaces: 2
- Parking features: Attached, Garage Door Opener
- Attached garage spaces: 2
Accessibility
- Accessibility features: Level Drive, Level Lot
Features
- Patio & porch: Deck, Patio
Lot
- Size: 0.41 Acres
- Features: Corner Lot, Rural - Subdivision
Details
- Parcel number: 02410161022029
- Zoning: Residential
- Special conditions: Arms Length
Construction
Type & style
- Home type: SingleFamily
- Architectural style: Split Level
- Property subtype: Single Family Residence
Materials
- Vinyl Siding
- Foundation: Poured Concrete
Condition
- New construction: No
- Year built: 1997
Utilities & green energy
- Sewer: In Sanitation District
- Water: Well
Community & neighborhood
Location
- Region: Hustisford
Price history
| Date | Event | Price |
|---|---|---|
| 2/14/2025 | Sold | $325,000$255/sqft |
Source: RANW #50300444 Report a problem | ||
| 2/5/2025 | Pending sale | $325,000$255/sqft |
Source: RANW #50300444 Report a problem | ||
| 11/5/2024 | Contingent | $325,000$255/sqft |
Source: | ||
| 11/4/2024 | Listed for sale | $325,000+99.4%$255/sqft |
Source: RANW #50300444 Report a problem | ||
| 9/1/2005 | Sold | $163,000$128/sqft |
Source: Public Record Report a problem | ||
Public tax history
| Year | Property taxes | Tax assessment |
|---|---|---|
| 2024 | $2,622 +2.4% | $155,900 |
| 2023 | $2,561 -6% | $155,900 |
| 2022 | $2,724 +15.5% | $155,900 |
Find assessor info on the county website
Neighborhood: 53034
Nearby schools
GreatSchools rating
- 4/10John Hustis Elementary SchoolGrades: PK-5Distance: 1.2 mi
- 6/10Hustisford High SchoolGrades: 6-12Distance: 1.3 mi
Schools provided by the listing agent
- Elementary: Hustisford
- Middle: Hustisford
- High: Hustisford
Source: RANW. This data may not be complete. We recommend contacting the local school district to confirm school assignments for this home.
Get pre-qualified for a loan
At Zillow Home Loans, we can pre-qualify you in as little as 5 minutes with no impact to your credit score.An equal housing lender. NMLS #10287.
Sell with ease on Zillow
Get a Zillow Showcase℠ listing at no additional cost and you could sell for —faster.
$332,100
2% more+$6,642
With Zillow Showcase(estimated)$338,742

