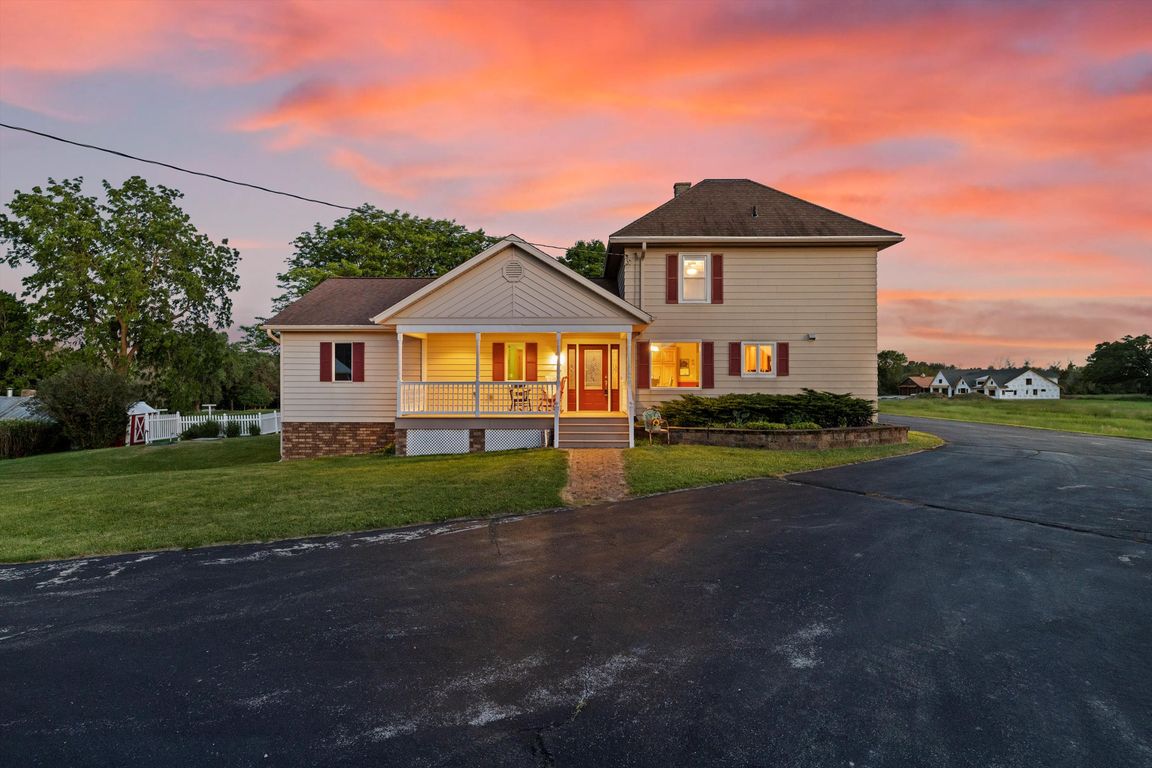
ActivePrice cut: $150K (11/22)
$1,249,900
5beds
3,076sqft
N4554 Lakeview ROAD, Hustisford, WI 53034
5beds
3,076sqft
Single family residence
Built in 1906
3 Acres
1 Attached garage space
$406 price/sqft
What's special
Classic red barnsLake frontageSun-soaked roomsVintage detailsRich with rustic characterWelcoming porchPicturesque silos
Welcome to the iconic Germer Farm: a rare opportunity to own a piece of Hustisford history on 250 ft of lake frontage. Tucked away on its own peninsula, this legacy property is a true countryside treasure. With its classic red barns, picturesque silos, and sweeping views of Wisconsin farmland, Germer Farm ...
- 156 days |
- 745 |
- 28 |
Source: WIREX MLS,MLS#: 1923707 Originating MLS: Metro MLS
Originating MLS: Metro MLS
Travel times
Kitchen
Living Room
Primary Bedroom
Zillow last checked: 8 hours ago
Listing updated: November 22, 2025 at 08:48am
Listed by:
Tony Wendorf & Associates Team*,
First Weber Inc - Delafield
Source: WIREX MLS,MLS#: 1923707 Originating MLS: Metro MLS
Originating MLS: Metro MLS
Facts & features
Interior
Bedrooms & bathrooms
- Bedrooms: 5
- Bathrooms: 3
- Full bathrooms: 3
- Main level bedrooms: 2
Primary bedroom
- Level: Main
- Area: 270
- Dimensions: 18 x 15
Bedroom 2
- Level: Main
- Area: 154
- Dimensions: 14 x 11
Bedroom 3
- Level: Upper
- Area: 120
- Dimensions: 10 x 12
Bedroom 4
- Level: Upper
- Area: 81
- Dimensions: 9 x 9
Bedroom 5
- Level: Upper
- Area: 132
- Dimensions: 11 x 12
Bathroom
- Features: Stubbed For Bathroom on Lower, Tub Only, Ceramic Tile, Master Bedroom Bath: Walk-In Shower, Master Bedroom Bath, Shower Over Tub, Shower Stall
Dining room
- Level: Main
- Area: 192
- Dimensions: 16 x 12
Family room
- Level: Main
- Area: 400
- Dimensions: 16 x 25
Kitchen
- Level: Main
- Area: 168
- Dimensions: 14 x 12
Living room
- Level: Main
- Area: 240
- Dimensions: 20 x 12
Heating
- Propane, Forced Air, In-floor, Radiant
Cooling
- Central Air
Appliances
- Included: Dishwasher, Disposal, Microwave, Range, Refrigerator, Water Softener
Features
- High Speed Internet, Walk-In Closet(s)
- Basement: Full,Full Size Windows,Partially Finished,Concrete,Stone,Sump Pump
Interior area
- Total structure area: 3,076
- Total interior livable area: 3,076 sqft
- Finished area above ground: 2,776
- Finished area below ground: 300
Property
Parking
- Total spaces: 1
- Parking features: Garage Door Opener, Attached, 1 Car
- Attached garage spaces: 1
Features
- Levels: Two
- Stories: 2
- Patio & porch: Deck
- Has view: Yes
- View description: Water
- Has water view: Yes
- Water view: Water
- Waterfront features: Waterfront, Lake, 200-300 feet
- Body of water: Sinissippi
Lot
- Size: 3 Acres
- Features: Horse Allowed, Hobby Farm
Details
- Additional structures: Barn(s), Pole Barn, Cabana/Gazebo, Garden Shed
- Parcel number: 02410160543000
- Zoning: RES
- Horses can be raised: Yes
Construction
Type & style
- Home type: SingleFamily
- Architectural style: Cape Cod,Farmhouse/National Folk
- Property subtype: Single Family Residence
Materials
- Aluminum Siding, Aluminum/Steel, Stone, Brick/Stone
Condition
- 21+ Years
- New construction: No
- Year built: 1906
Utilities & green energy
- Sewer: Septic Tank, Mound Septic
- Water: Well
- Utilities for property: Cable Available
Community & HOA
Location
- Region: Hustisford
- Municipality: Hustisford
Financial & listing details
- Price per square foot: $406/sqft
- Tax assessed value: $680,800
- Annual tax amount: $7,207
- Date on market: 6/24/2025
- Inclusions: Refrigerator, Stove, Window Coverings, Dishwasher, Microwave, Water Softener (Owned)
- Exclusions: Seller's And Tenant's Personal Property