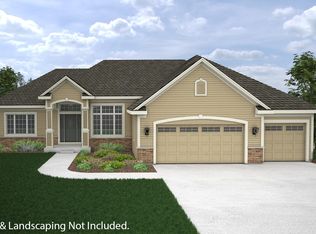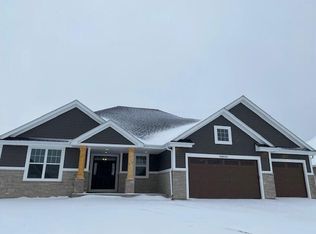Closed
$786,000
N46W22348 Boxleaf LANE, Pewaukee, WI 53072
4beds
3,435sqft
Single Family Residence
Built in 2020
0.34 Acres Lot
$791,100 Zestimate®
$229/sqft
$4,265 Estimated rent
Home value
$791,100
$744,000 - $839,000
$4,265/mo
Zestimate® history
Loading...
Owner options
Explore your selling options
What's special
Custom design & finishes throughout, this Korndoerfer 'Waterford' split bedroom executive ranch in Woodleaf Reserve is sure to please! The open concept design is flooded with natural light & boasts 11' ceilings in the GR, stacked stone GFP, arched openings & spacious KTN w/large center island, granite CTs & maple cabinetry w/crown molding. The adjoining 'Morning Rm' (Dining Area) has sliding doors leading to back patio & yard, while the Primary BR offers boxed-up ceiling, WIC & huge private BA w/granite vanities, CT flooring & CT shower w/bench. The well-designed, finished LL features a huge Family Rm w/snack bar & separate nook, 4th BR w/egress, office (potential for future 5th BR), full Bathroom & plenty of storage. Choice location just steps from the neighborhood park!
Zillow last checked: 8 hours ago
Listing updated: August 11, 2025 at 04:39am
Listed by:
The Raffaele Team* 414-336-5626,
RE/MAX Lakeside-Central
Bought with:
Ritu Backliwal
Source: WIREX MLS,MLS#: 1907365 Originating MLS: Metro MLS
Originating MLS: Metro MLS
Facts & features
Interior
Bedrooms & bathrooms
- Bedrooms: 4
- Bathrooms: 3
- Full bathrooms: 3
- Main level bedrooms: 3
Primary bedroom
- Level: Main
- Area: 221
- Dimensions: 17 x 13
Bedroom 2
- Level: Main
- Area: 144
- Dimensions: 12 x 12
Bedroom 3
- Level: Main
- Area: 144
- Dimensions: 12 x 12
Bedroom 4
- Level: Lower
- Area: 272
- Dimensions: 17 x 16
Bathroom
- Features: Ceramic Tile, Master Bedroom Bath: Walk-In Shower, Master Bedroom Bath, Shower Stall
Dining room
- Level: Main
- Area: 132
- Dimensions: 11 x 12
Family room
- Level: Lower
- Area: 702
- Dimensions: 27 x 26
Kitchen
- Level: Main
- Area: 169
- Dimensions: 13 x 13
Living room
- Level: Main
- Area: 360
- Dimensions: 20 x 18
Office
- Level: Lower
- Area: 208
- Dimensions: 16 x 13
Heating
- Natural Gas, Forced Air
Cooling
- Central Air
Appliances
- Included: Dishwasher, Disposal, Microwave, Other, Oven, Range, Refrigerator, Water Softener Rented
Features
- High Speed Internet, Pantry, Walk-In Closet(s), Kitchen Island
- Basement: 8'+ Ceiling,Finished,Full,Concrete,Sump Pump
Interior area
- Total structure area: 3,435
- Total interior livable area: 3,435 sqft
- Finished area above ground: 2,171
- Finished area below ground: 1,264
Property
Parking
- Total spaces: 3
- Parking features: Garage Door Opener, Attached, 3 Car
- Attached garage spaces: 3
Features
- Levels: One
- Stories: 1
- Patio & porch: Patio
Lot
- Size: 0.34 Acres
- Dimensions: 97 x 150 x 101 x 150
Details
- Parcel number: PWC0865125
- Zoning: Res
- Special conditions: Arms Length
Construction
Type & style
- Home type: SingleFamily
- Architectural style: Ranch
- Property subtype: Single Family Residence
Materials
- Stone, Brick/Stone, Vinyl Siding
Condition
- 0-5 Years
- New construction: No
- Year built: 2020
Utilities & green energy
- Sewer: Public Sewer
- Water: Public
- Utilities for property: Cable Available
Community & neighborhood
Location
- Region: Pewaukee
- Subdivision: Woodleaf Reserve
- Municipality: Pewaukee
Price history
| Date | Event | Price |
|---|---|---|
| 8/11/2025 | Sold | $786,000-4.7%$229/sqft |
Source: | ||
| 6/26/2025 | Pending sale | $824,900$240/sqft |
Source: | ||
| 5/28/2025 | Contingent | $824,900$240/sqft |
Source: | ||
| 4/24/2025 | Price change | $824,900-2.9%$240/sqft |
Source: | ||
| 3/6/2025 | Listed for sale | $849,900+60.4%$247/sqft |
Source: | ||
Public tax history
| Year | Property taxes | Tax assessment |
|---|---|---|
| 2023 | $6,508 +6.2% | $560,900 +5.5% |
| 2022 | $6,129 +1.5% | $531,700 |
| 2021 | $6,037 +255.4% | $531,700 +343.1% |
Find assessor info on the county website
Neighborhood: 53072
Nearby schools
GreatSchools rating
- 9/10Maple Avenue Elementary SchoolGrades: K-4Distance: 2.5 mi
- 9/10Templeton Middle SchoolGrades: 7-8Distance: 1.8 mi
- 7/10Hamilton High SchoolGrades: 9-12Distance: 1.9 mi
Schools provided by the listing agent
- Elementary: Maple Avenue
- Middle: Templeton
- High: Hamilton
- District: Hamilton
Source: WIREX MLS. This data may not be complete. We recommend contacting the local school district to confirm school assignments for this home.

Get pre-qualified for a loan
At Zillow Home Loans, we can pre-qualify you in as little as 5 minutes with no impact to your credit score.An equal housing lender. NMLS #10287.
Sell for more on Zillow
Get a free Zillow Showcase℠ listing and you could sell for .
$791,100
2% more+ $15,822
With Zillow Showcase(estimated)
$806,922
