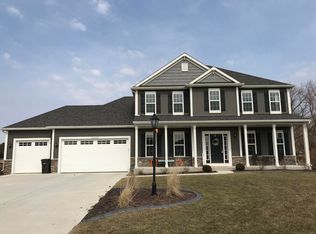Award winning evergreen ranch floor plan from Tim O'Brien Homes in Hamilton School District! Why build when you can own a home with an established sod lawn, custom closets, window blinds& a professionally finished lower level! Enjoy an open living area with adjoining kitchen, living and dinette area. You'll love the huge mudroom & laundry area off the garage. Main floor also has 3 bedrooms + den/office and separate dining room. Lower level features a large rec room, kids play area, and 4th bedroom w/egress window and 3rdf full bathroom. Backyard is south facing bringing in a lot of natural light into the home. Conveniently located in the Victoria Station community this home is close to shopping, I-94, and everything in Lake Country. All kitchen appliances and washer/dryer are included too!
This property is off market, which means it's not currently listed for sale or rent on Zillow. This may be different from what's available on other websites or public sources.

