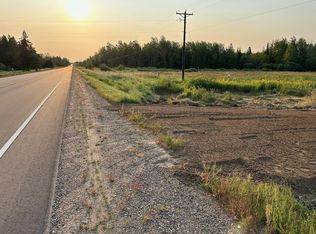Sold for $157,000
$157,000
N4807 Stadium Rd, Brantwood, WI 54513
3beds
1,500sqft
Single Family Residence
Built in 1995
17 Acres Lot
$162,100 Zestimate®
$105/sqft
$1,379 Estimated rent
Home value
$162,100
Estimated sales range
Not available
$1,379/mo
Zestimate® history
Loading...
Owner options
Explore your selling options
What's special
Discover country living with this 3-bedroom, 2-bathroom home set on 17 acres of dry woods - ideal for hunting or simply enjoying the peace and quiet of nature. This property features two spacious metal dome garages/storage buildings, offering ample room for equipment, tools, or outdoor toys. Inside, you'll find a cozy fireplace in the living room and a spacious master suite complete with a large master bathroom and walk-in closet. The full basement has high ceilings and offers the potential to nearly double your living space! Whether you're looking for a secluded hunting cabin or a primary residence with room to grow, this unique property comes with endless possibilities! Property is being sold as-is.
Zillow last checked: 8 hours ago
Listing updated: September 09, 2025 at 05:36am
Listed by:
CASSIDY ECKLUND 715-560-2955,
RE/MAX NEW HORIZONS REALTY LLC
Bought with:
CASSIDY ECKLUND
RE/MAX NEW HORIZONS REALTY LLC
Source: GNMLS,MLS#: 213479
Facts & features
Interior
Bedrooms & bathrooms
- Bedrooms: 3
- Bathrooms: 2
- Full bathrooms: 2
Primary bedroom
- Level: First
- Dimensions: 14x13
Bedroom
- Level: First
- Dimensions: 12x11
Bedroom
- Level: First
- Dimensions: 13x10
Bathroom
- Level: First
Bathroom
- Level: First
Dining room
- Level: First
- Dimensions: 13x8
Kitchen
- Level: First
- Dimensions: 15x10
Laundry
- Level: First
- Dimensions: 14x6
Living room
- Level: First
- Dimensions: 24x13
Heating
- Forced Air, Propane
Appliances
- Included: Dryer, Dishwasher, Gas Oven, Gas Range, Propane Water Heater, Refrigerator, Water Softener, Washer
- Laundry: Main Level
Features
- Ceiling Fan(s), Bath in Primary Bedroom, Main Level Primary, Walk-In Closet(s)
- Flooring: Carpet, Laminate, Vinyl
- Basement: Full,Interior Entry,Unfinished
- Attic: Scuttle
- Number of fireplaces: 1
- Fireplace features: Wood Burning
Interior area
- Total structure area: 1,500
- Total interior livable area: 1,500 sqft
- Finished area above ground: 1,500
- Finished area below ground: 0
Property
Parking
- Total spaces: 2
- Parking features: Additional Parking, Carport, Detached, Garage, Two Car Garage
- Garage spaces: 2
- Has carport: Yes
Features
- Levels: One
- Stories: 1
- Exterior features: Shed
- Frontage length: 0,0
Lot
- Size: 17 Acres
- Features: Level, Open Space, Private, Secluded, Wooded
Details
- Additional structures: Shed(s)
- Parcel number: 024100809000
- Zoning description: Residential
Construction
Type & style
- Home type: SingleFamily
- Architectural style: One Story
- Property subtype: Single Family Residence
Materials
- Manufactured, Vinyl Siding
- Foundation: Poured
- Roof: Composition,Shingle
Condition
- Year built: 1995
Utilities & green energy
- Sewer: Holding Tank
- Water: Drilled Well
Community & neighborhood
Location
- Region: Brantwood
Other
Other facts
- Ownership: Fee Simple
- Road surface type: Unimproved
Price history
| Date | Event | Price |
|---|---|---|
| 9/8/2025 | Sold | $157,000+1.4%$105/sqft |
Source: | ||
| 7/28/2025 | Pending sale | $154,900$103/sqft |
Source: | ||
| 7/27/2025 | Listed for sale | $154,900$103/sqft |
Source: | ||
Public tax history
| Year | Property taxes | Tax assessment |
|---|---|---|
| 2023 | $1,253 +4.5% | $88,200 |
| 2022 | $1,199 -2.6% | $88,200 |
| 2021 | $1,231 -1.9% | $88,200 +5.4% |
Find assessor info on the county website
Neighborhood: 54513
Nearby schools
GreatSchools rating
- 6/10Prentice Elementary SchoolGrades: PK-4Distance: 8.5 mi
- 5/10Prentice Middle SchoolGrades: 5-8Distance: 8.5 mi
- 7/10Prentice High SchoolGrades: 9-12Distance: 8.5 mi
Schools provided by the listing agent
- Elementary: PR Prentice
- Middle: PR Prentice
- High: PR Prentice
Source: GNMLS. This data may not be complete. We recommend contacting the local school district to confirm school assignments for this home.
Get pre-qualified for a loan
At Zillow Home Loans, we can pre-qualify you in as little as 5 minutes with no impact to your credit score.An equal housing lender. NMLS #10287.
