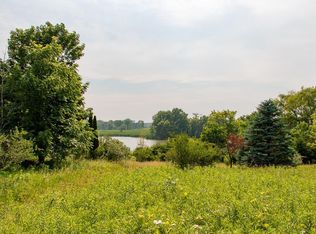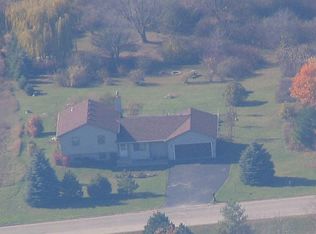Closed
$545,888
N4819 SINISSIPPI POINT ROAD, Juneau, WI 53039
5beds
2,658sqft
Single Family Residence
Built in 1997
0.87 Acres Lot
$560,100 Zestimate®
$205/sqft
$2,945 Estimated rent
Home value
$560,100
$398,000 - $795,000
$2,945/mo
Zestimate® history
Loading...
Owner options
Explore your selling options
What's special
MOTIVATED SELLER. If you have been waiting for a beautiful waterfront home....you've just found it! Gorgeous 5 bedroom, 3 bath home on 3000+ acre Sinissippi Lake in Dodge County. Enjoy this full rec lake all Summer long, but be on the quieter part of the lake. Enjoy the view of assorted wildlife and waterfowl from your 4- season room or your maintenance free composite deck. This large ranch home boasts an open concept living, kitchen and dining room with a vaulted ceiling and stone fireplace. Kitchen features a brand-new refrigerator and also a nice first floor laundry. The master bedroom suite, and 2 more bedrooms and another full bath complete the picture. The lower level has 2 more bedrooms, large family room with walk out patio door to the lake and plenty of storage. There's plenty of room in this home for everyone. Additional features include bamboo flooring, walk in pantry, central vac, zoned heating, cable wired, and more. The 3-car garage is insulated and heated, has a 220 hookup and a floor drain.,Additional benefits are that this home has municipal sewer and private well. If you love to kayak there is a paddlers club on the lake for you to join.
Zillow last checked: 8 hours ago
Listing updated: November 15, 2025 at 08:03am
Listed by:
DIANE JAHN-THE DIANE JAHN SALES TEAM homeinfo@firstweber.com,
FIRST WEBER,
Ryan Stevenson 715-252-1314,
FIRST WEBER
Bought with:
Agent Non-Mls
Source: WIREX MLS,MLS#: 22501285 Originating MLS: Central WI Board of REALTORS
Originating MLS: Central WI Board of REALTORS
Facts & features
Interior
Bedrooms & bathrooms
- Bedrooms: 5
- Bathrooms: 3
- Full bathrooms: 3
- Main level bedrooms: 3
Primary bedroom
- Level: Main
- Area: 180
- Dimensions: 12 x 15
Bedroom 2
- Level: Main
- Area: 156
- Dimensions: 12 x 13
Bedroom 3
- Level: Main
- Area: 132
- Dimensions: 11 x 12
Bedroom 4
- Level: Lower
- Area: 187
- Dimensions: 11 x 17
Bedroom 5
- Level: Lower
- Area: 273
- Dimensions: 13 x 21
Family room
- Level: Lower
- Area: 468
- Dimensions: 18 x 26
Kitchen
- Level: Main
- Area: 288
- Dimensions: 12 x 24
Living room
- Level: Main
- Area: 396
- Dimensions: 18 x 22
Heating
- Natural Gas, Forced Air
Cooling
- Central Air
Appliances
- Included: Refrigerator, Range/Oven, Dishwasher, Microwave, Washer, Dryer, Water Softener
Features
- Central Vacuum, Ceiling Fan(s), Walk-In Closet(s), High Speed Internet
- Flooring: Wood
- Basement: Finished,Full,Sump Pump,Concrete
Interior area
- Total structure area: 2,658
- Total interior livable area: 2,658 sqft
- Finished area above ground: 1,758
- Finished area below ground: 900
Property
Parking
- Total spaces: 3
- Parking features: 3 Car, Attached, Heated Garage, Garage Door Opener
- Attached garage spaces: 3
Features
- Levels: One
- Stories: 1
- Patio & porch: Deck
- Waterfront features: Lake, Waterfront, 51-100 feet
- Body of water: Sinissippi Lake
Lot
- Size: 0.87 Acres
- Dimensions: 90 x 256
Details
- Parcel number: 02410160521017
- Zoning: Residential
- Special conditions: Arms Length
Construction
Type & style
- Home type: SingleFamily
- Architectural style: Ranch
- Property subtype: Single Family Residence
Materials
- Vinyl Siding, Stone
- Roof: Shingle
Condition
- 21+ Years
- New construction: No
- Year built: 1997
Utilities & green energy
- Sewer: Public Sewer
- Water: Well
Community & neighborhood
Security
- Security features: Smoke Detector(s)
Location
- Region: Juneau
- Municipality: Hustisford
Other
Other facts
- Listing terms: Arms Length Sale
Price history
| Date | Event | Price |
|---|---|---|
| 10/31/2025 | Sold | $545,888-9%$205/sqft |
Source: | ||
| 8/19/2025 | Price change | $599,900-2.4%$226/sqft |
Source: | ||
| 8/11/2025 | Price change | $614,900-1.6%$231/sqft |
Source: | ||
| 7/11/2025 | Price change | $624,900-2.3%$235/sqft |
Source: | ||
| 5/30/2025 | Price change | $639,900-2.3%$241/sqft |
Source: | ||
Public tax history
| Year | Property taxes | Tax assessment |
|---|---|---|
| 2024 | $4,951 +1.4% | $286,300 |
| 2023 | $4,884 -5.5% | $286,300 |
| 2022 | $5,167 +14.3% | $286,300 |
Find assessor info on the county website
Neighborhood: 53039
Nearby schools
GreatSchools rating
- 4/10John Hustis Elementary SchoolGrades: PK-5Distance: 2.3 mi
- 6/10Hustisford High SchoolGrades: 6-12Distance: 2.4 mi
Get pre-qualified for a loan
At Zillow Home Loans, we can pre-qualify you in as little as 5 minutes with no impact to your credit score.An equal housing lender. NMLS #10287.
Sell with ease on Zillow
Get a Zillow Showcase℠ listing at no additional cost and you could sell for —faster.
$560,100
2% more+$11,202
With Zillow Showcase(estimated)$571,302

