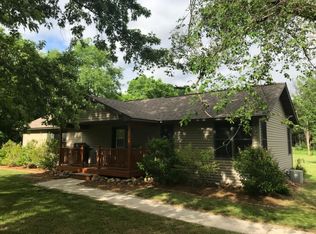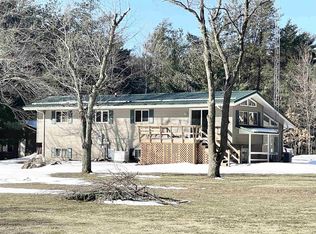Closed
$380,000
N4847 Felland Road, Mauston, WI 53948
3beds
1,749sqft
Single Family Residence, Manufactured On Land
Built in 1999
38.83 Acres Lot
$423,200 Zestimate®
$217/sqft
$1,617 Estimated rent
Home value
$423,200
$364,000 - $491,000
$1,617/mo
Zestimate® history
Loading...
Owner options
Explore your selling options
What's special
This is a country-living dream come true! Home on over 38 acres on a quiet road. The double-wide home offers a large layout with 2 living and 2 dining spaces and split bedrooms. The Home is very well maintained and waiting for you to enjoy quiet evenings on the back screen porch. Cozy up to the gas fireplace in the living room and enjoy cooking in the large kitchen with ample counter space. There is a detached 2-car garage and an additional workshop. The workshop has a separate electric box with 220 service, wood stove, 8-foot garage doors, vacuum system and air compressor. Spend your time hunting the land with established tree stands or working in the shop. 29 acres enrolled in open MFL until 12/31/2036 and per DNR can be changed to closed. Front 3.44 acreage is leased to local farmer.
Zillow last checked: 8 hours ago
Listing updated: August 15, 2023 at 08:07pm
Listed by:
Beth DeForge Home:715-892-4775,
Castle Rock Realty LLC
Bought with:
Paul Leske
Source: WIREX MLS,MLS#: 1958986 Originating MLS: South Central Wisconsin MLS
Originating MLS: South Central Wisconsin MLS
Facts & features
Interior
Bedrooms & bathrooms
- Bedrooms: 3
- Bathrooms: 3
- Full bathrooms: 2
- 1/2 bathrooms: 1
- Main level bedrooms: 3
Primary bedroom
- Level: Main
- Area: 143
- Dimensions: 13 x 11
Bedroom 2
- Level: Main
- Area: 143
- Dimensions: 13 x 11
Bedroom 3
- Level: Main
- Area: 143
- Dimensions: 13 x 11
Bathroom
- Features: At least 1 Tub, Master Bedroom Bath: Full, Master Bedroom Bath
Dining room
- Level: Main
- Area: 130
- Dimensions: 13 x 10
Family room
- Level: Main
- Area: 255
- Dimensions: 15 x 17
Kitchen
- Level: Main
- Area: 182
- Dimensions: 14 x 13
Living room
- Level: Main
- Area: 221
- Dimensions: 17 x 13
Heating
- Propane, Forced Air
Cooling
- Central Air
Appliances
- Included: Range/Oven, Refrigerator, Dishwasher, Microwave, Disposal, Washer, Dryer
Features
- Walk-In Closet(s), Cathedral/vaulted ceiling, High Speed Internet, Pantry, Kitchen Island
- Flooring: Wood or Sim.Wood Floors
- Basement: None / Slab
Interior area
- Total structure area: 1,749
- Total interior livable area: 1,749 sqft
- Finished area above ground: 1,749
- Finished area below ground: 0
Property
Parking
- Total spaces: 5
- Parking features: 1 Car, 2 Car, Detached, Garage Door Opener, Garage, Garage Door Over 8 Feet
- Garage spaces: 5
Features
- Levels: One
- Stories: 1
- Patio & porch: Deck
Lot
- Size: 38.83 Acres
- Dimensions: 1512 x 1317 x 911 x 182 x 78 x 349 x
- Features: Wooded, Horse Allowed, Tillable
Details
- Additional structures: Outbuilding, Storage
- Parcel number: 290200185
- Zoning: Mixed
- Special conditions: Arms Length
- Horses can be raised: Yes
Construction
Type & style
- Home type: MobileManufactured
- Architectural style: Ranch
- Property subtype: Single Family Residence, Manufactured On Land
Materials
- Vinyl Siding
Condition
- 21+ Years
- New construction: No
- Year built: 1999
Utilities & green energy
- Sewer: Septic Tank
- Water: Well
Community & neighborhood
Location
- Region: Mauston
- Municipality: Lindina
Price history
| Date | Event | Price |
|---|---|---|
| 8/14/2023 | Sold | $380,000-4.8%$217/sqft |
Source: | ||
| 7/11/2023 | Contingent | $399,000$228/sqft |
Source: | ||
| 6/30/2023 | Listed for sale | $399,000-98%$228/sqft |
Source: | ||
| 5/23/2011 | Sold | $20,000,000$11,435/sqft |
Source: Public Record Report a problem | ||
Public tax history
| Year | Property taxes | Tax assessment |
|---|---|---|
| 2024 | $2,924 +4.3% | $114,600 +0.1% |
| 2023 | $2,803 +4.7% | $114,500 |
| 2022 | $2,678 +0.6% | $114,500 +0.1% |
Find assessor info on the county website
Neighborhood: 53948
Nearby schools
GreatSchools rating
- NAWest Side Elementary SchoolGrades: PK-2Distance: 3.5 mi
- 5/10Ilead Charter SchoolGrades: 7-12Distance: 3.4 mi
- 6/10Mauston High SchoolGrades: 9-12Distance: 3.4 mi
Schools provided by the listing agent
- Elementary: Grayside
- Middle: Olson
- High: Mauston
- District: Mauston
Source: WIREX MLS. This data may not be complete. We recommend contacting the local school district to confirm school assignments for this home.

