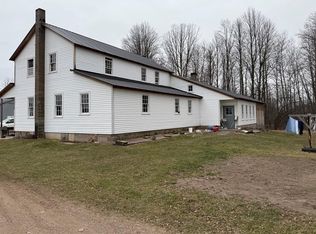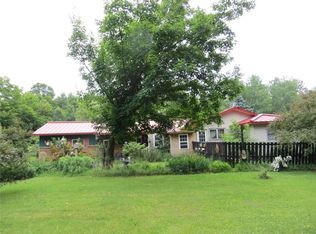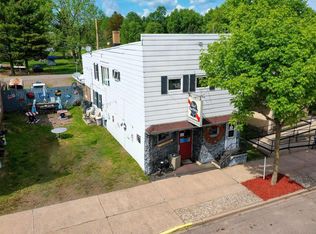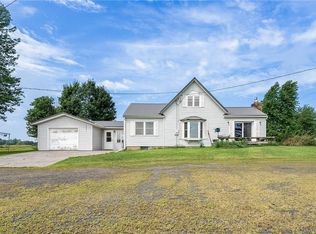N4862 State Highway 73, Gilman, WI 54433
What's special
- 229 days |
- 27 |
- 0 |
Likely to sell faster than
Zillow last checked: 8 hours ago
Listing updated: October 29, 2025 at 02:33am
Bradley Mathison 715-669-5551,
Mathison Realty & Services LLC
Facts & features
Interior
Bedrooms & bathrooms
- Bedrooms: 4
- Bathrooms: 2
- Full bathrooms: 2
- Main level bedrooms: 2
Primary bedroom
- Level: Main
- Area: 121
- Dimensions: 11 x 11
Bedroom 2
- Level: Upper
- Area: 153
- Dimensions: 9 x 17
Bedroom 3
- Level: Upper
- Area: 153
- Dimensions: 9 x 17
Bedroom 4
- Level: Main
- Area: 154
- Dimensions: 11 x 14
Dining room
- Level: Main
- Area: 558
- Dimensions: 18 x 31
Kitchen
- Level: Main
- Area: 176
- Dimensions: 11 x 16
Living room
- Level: Main
- Area: 496
- Dimensions: 16 x 31
Heating
- Propane, Forced Air
Appliances
- Included: Dishwasher, Dryer, Range/Oven, Range Hood, Refrigerator, Washer, Water Softener
Features
- Basement: Crawl Space,Partial,None / Slab,Stone
Interior area
- Total structure area: 3,744
- Total interior livable area: 3,744 sqft
- Finished area above ground: 3,280
- Finished area below ground: 464
Property
Parking
- Total spaces: 1
- Parking features: 1 Car, Other
- Garage spaces: 1
Features
- Levels: One and One Half
- Stories: 1
- Patio & porch: Deck, Enclosed Porch
Lot
- Size: 5 Acres
Details
- Additional structures: Barn(s), Machine Shed, Garden Shed, Other
- Parcel number: 008004790000
Construction
Type & style
- Home type: SingleFamily
- Property subtype: Single Family Residence
Materials
- Vinyl Siding
Condition
- 21+ Years
- New construction: No
- Year built: 1940
Utilities & green energy
- Electric: Circuit Breakers
- Sewer: Holding Tank
- Water: Well
Community & HOA
Location
- Region: Gilman
- Municipality: Cleveland
Financial & listing details
- Price per square foot: $65/sqft
- Tax assessed value: $188,200
- Annual tax amount: $2,582
- Date on market: 5/7/2025
- Inclusions: Included:dishwasher, Included:dryer, Included:oven/Range, Included:range Hood, Included:refrigerator, Included:washer, Included:water Softener
- Exclusions: Excluded:lp Tank, Excluded:other-See Remarks

Bradley Mathison
(715) 669-5551
By pressing Contact Agent, you agree that the real estate professional identified above may call/text you about your search, which may involve use of automated means and pre-recorded/artificial voices. You don't need to consent as a condition of buying any property, goods, or services. Message/data rates may apply. You also agree to our Terms of Use. Zillow does not endorse any real estate professionals. We may share information about your recent and future site activity with your agent to help them understand what you're looking for in a home.
Estimated market value
Not available
Estimated sales range
Not available
Not available
Price history
Price history
| Date | Event | Price |
|---|---|---|
| 10/29/2025 | Contingent | $245,000$65/sqft |
Source: | ||
| 9/23/2025 | Listed for sale | $245,000$65/sqft |
Source: | ||
| 9/12/2025 | Contingent | $245,000$65/sqft |
Source: | ||
| 9/2/2025 | Price change | $245,000-7.5%$65/sqft |
Source: | ||
| 8/20/2025 | Listed for sale | $265,000-7%$71/sqft |
Source: | ||
Public tax history
Public tax history
| Year | Property taxes | Tax assessment |
|---|---|---|
| 2024 | $3,176 +31.8% | $158,500 +25.6% |
| 2023 | $2,409 | $126,200 |
| 2022 | $2,409 +19.3% | $126,200 +41.3% |
Find assessor info on the county website
BuyAbility℠ payment
Climate risks
Neighborhood: 54433
Nearby schools
GreatSchools rating
- 4/10Gilman Elementary SchoolGrades: PK-6Distance: 3 mi
- 5/10Gilman High SchoolGrades: 7-12Distance: 3 mi
Schools provided by the listing agent
- District: Gilman
Source: WIREX MLS. This data may not be complete. We recommend contacting the local school district to confirm school assignments for this home.
- Loading




