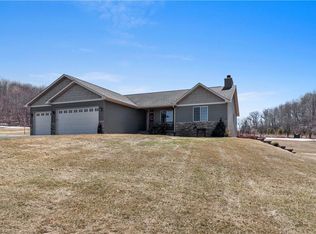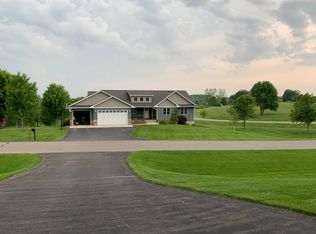Closed
$460,000
N5024 558th St, Menomonie, WI 54751
4beds
3,488sqft
Single Family Residence
Built in 2008
1.66 Acres Lot
$460,100 Zestimate®
$132/sqft
$3,191 Estimated rent
Home value
$460,100
Estimated sales range
Not available
$3,191/mo
Zestimate® history
Loading...
Owner options
Explore your selling options
What's special
Beautiful & Well Maintained 4 Bedroom/3 Bathroom Home Nestled on a 1.66 Acre Lot Located SE From Menomonie In Timber Ridge Development. This 2008 Built Home Offers Open Concept with Vaulted Ceiling, Large Kitchen w/Counter Sitting & Pantry, Cozy Stone Gas Fireplace In Living Room & Expansive Main Floor Laundry/Mud Room with Large Walk-In Closet. Main Floor Master Suite Includes Large Walk-In Closet, 3/4 Shower & Double Vanity. Two Additional Bedrooms & Full Bath Complete the Main Floor. Nicely Finished Lower Level Offers Family Room w/Lookout Window, Bedroom w/Walk-In Closet, 3/4 Bath, Office/Workout Room & Ample Storage Area. Other Features Included 6 Panel Interior Doors, In-Ground Sprinkler System, Large Deck & 3 Car Attached Garage. Home is Conveniently Located Minutes From Menomonie Middle School, Oak Lawn Elementary & Shopping!
Zillow last checked: 8 hours ago
Listing updated: October 17, 2025 at 07:27am
Listed by:
Erik Davidson 715-505-7469,
Rassbach Realty LLC
Bought with:
Mary F Rufledt
Elite Realty Group, LLC
Source: NorthstarMLS as distributed by MLS GRID,MLS#: 6723631
Facts & features
Interior
Bedrooms & bathrooms
- Bedrooms: 4
- Bathrooms: 3
- Full bathrooms: 1
- 3/4 bathrooms: 2
Bedroom 1
- Level: Main
- Area: 168 Square Feet
- Dimensions: 12x14
Bedroom 2
- Level: Main
- Area: 121 Square Feet
- Dimensions: 11x11
Bedroom 3
- Level: Main
- Area: 121 Square Feet
- Dimensions: 11x11
Bedroom 4
- Level: Lower
- Area: 204 Square Feet
- Dimensions: 12x17
Bathroom
- Level: Main
- Area: 77 Square Feet
- Dimensions: 7x11
Bathroom
- Level: Main
- Area: 45 Square Feet
- Dimensions: 5x9
Bathroom
- Level: Lower
- Area: 60 Square Feet
- Dimensions: 6x10
Dining room
- Level: Main
- Area: 130 Square Feet
- Dimensions: 10x13
Family room
- Level: Lower
- Area: 300 Square Feet
- Dimensions: 15x20
Foyer
- Level: Main
- Area: 42 Square Feet
- Dimensions: 6x7
Kitchen
- Level: Main
- Area: 150 Square Feet
- Dimensions: 10x15
Laundry
- Level: Main
- Area: 105 Square Feet
- Dimensions: 7x15
Living room
- Level: Main
- Area: 323 Square Feet
- Dimensions: 17x19
Office
- Level: Lower
- Area: 110 Square Feet
- Dimensions: 10x11
Other
- Level: Main
- Area: 9 Square Feet
- Dimensions: 3x3
Heating
- Forced Air
Cooling
- Central Air
Appliances
- Included: Dishwasher, Dryer, Microwave, Other, Range, Refrigerator, Washer
Features
- Basement: Full,Concrete,Partially Finished
- Number of fireplaces: 1
- Fireplace features: Gas, Living Room
Interior area
- Total structure area: 3,488
- Total interior livable area: 3,488 sqft
- Finished area above ground: 1,744
- Finished area below ground: 1,324
Property
Parking
- Total spaces: 3
- Parking features: Attached, Asphalt
- Attached garage spaces: 3
- Details: Garage Dimensions (36x24)
Accessibility
- Accessibility features: None
Features
- Levels: One
- Stories: 1
- Patio & porch: Deck, Front Porch
Lot
- Size: 1.66 Acres
- Dimensions: 1
Details
- Foundation area: 1744
- Parcel number: 1702422812314200013
- Zoning description: Residential-Single Family
Construction
Type & style
- Home type: SingleFamily
- Property subtype: Single Family Residence
Materials
- Vinyl Siding
Condition
- Age of Property: 17
- New construction: No
- Year built: 2008
Utilities & green energy
- Electric: Circuit Breakers
- Gas: Natural Gas
- Sewer: Private Sewer
- Water: Well
Community & neighborhood
Location
- Region: Menomonie
- Subdivision: Timber Rdg
HOA & financial
HOA
- Has HOA: No
Price history
| Date | Event | Price |
|---|---|---|
| 10/17/2025 | Sold | $460,000$132/sqft |
Source: | ||
| 10/16/2025 | Pending sale | $460,000$132/sqft |
Source: | ||
| 8/26/2025 | Contingent | $460,000$132/sqft |
Source: | ||
| 8/4/2025 | Price change | $460,000-2.1%$132/sqft |
Source: | ||
| 7/16/2025 | Price change | $470,000-1.9%$135/sqft |
Source: | ||
Public tax history
| Year | Property taxes | Tax assessment |
|---|---|---|
| 2024 | $5,053 -1.1% | $470,200 |
| 2023 | $5,109 +7% | $470,200 +80.4% |
| 2022 | $4,777 -4.5% | $260,700 |
Find assessor info on the county website
Neighborhood: 54751
Nearby schools
GreatSchools rating
- 7/10Oaklawn Elementary SchoolGrades: PK-5Distance: 1.5 mi
- 6/10Menomonie Middle SchoolGrades: 6-8Distance: 1.2 mi
- 3/10Menomonie High SchoolGrades: 9-12Distance: 2.8 mi

Get pre-qualified for a loan
At Zillow Home Loans, we can pre-qualify you in as little as 5 minutes with no impact to your credit score.An equal housing lender. NMLS #10287.

