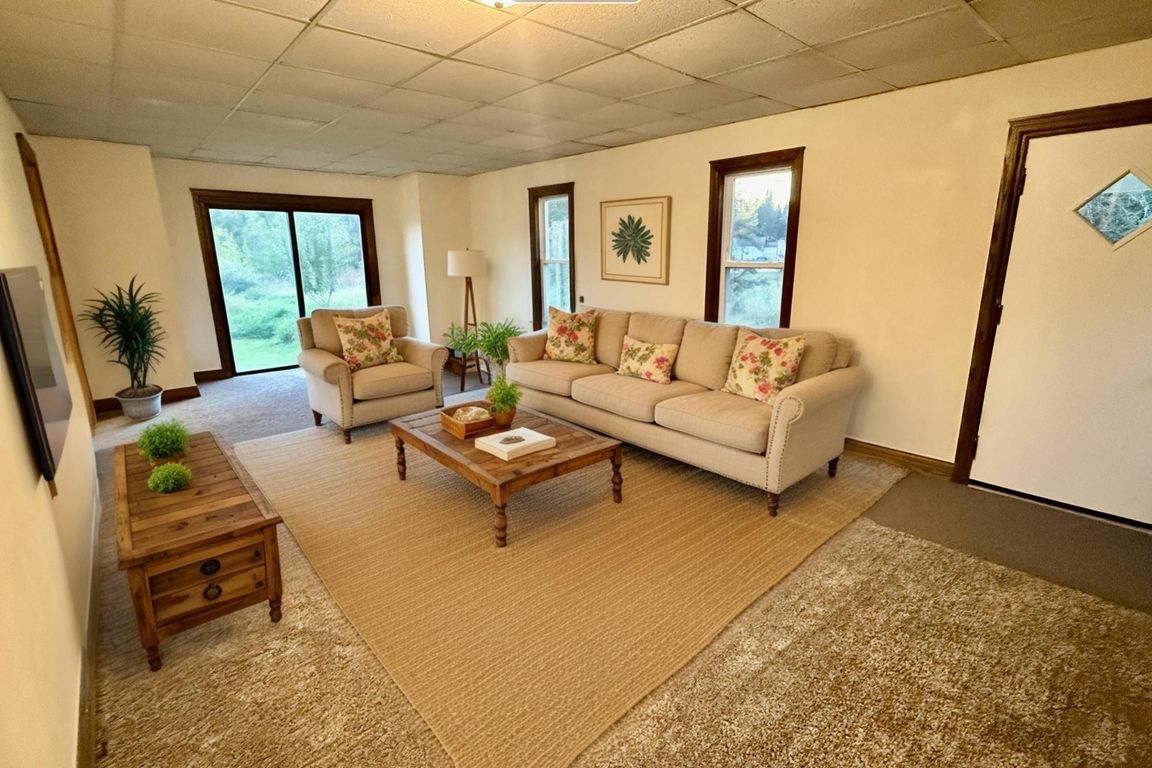
For sale
$250,000
4beds
1,769sqft
N5094 Bradley St, Gleason, WI 54435
4beds
1,769sqft
Single family residence
5 Acres
2 Garage spaces
$141 price/sqft
What's special
Modern updatesRecent updatesPrivate acresLarge kitchenUpdated windowsFresh trimNew flooring
Nestled on 5 private acres in the Town of Russell just north of Merrill, this 4-bedroom, 2-bath country home offers space, privacy, and a host of recent updates. Interior featuring 6-panel doors, fresh trim, new flooring, and updated windows that bring in natural light. The large kitchen is a highlight, featuring ...
- 1 day |
- 534 |
- 36 |
Source: GNMLS,MLS#: 214573
Travel times
Kitchen
Dining Room
Living Room
Primary Bedroom
Primary Bathroom
Bedroom
Bedroom
Bedroom
Bathroom
Foyer
Laundry Room
Utility Room (Unfinished)
Basement (Unfinished)
Zillow last checked: 7 hours ago
Listing updated: October 06, 2025 at 09:13am
Listed by:
JACKIE LEONHARD TEAM 715-612-2673,
NORTHWOODS COMMUNITY REALTY, LLC
Source: GNMLS,MLS#: 214573
Facts & features
Interior
Bedrooms & bathrooms
- Bedrooms: 4
- Bathrooms: 2
- Full bathrooms: 2
Primary bedroom
- Level: First
- Dimensions: 13'8x14'3
Bedroom
- Level: First
- Dimensions: 11'6x12'11
Bedroom
- Level: Second
- Dimensions: 14'10x11'8
Primary bathroom
- Level: First
- Dimensions: 11'1x9'8
Dining room
- Level: First
- Dimensions: 12'3x11'2
Entry foyer
- Level: First
- Dimensions: 5'6x6'10
Kitchen
- Level: First
- Dimensions: 11'8x14'3
Laundry
- Level: First
- Dimensions: 11'6x11'1
Living room
- Level: First
- Dimensions: 13'5x24'9
Other
- Level: First
- Dimensions: 7'8x2'8
Other
- Level: First
- Dimensions: 3'10x7'1
Other
- Level: Basement
- Dimensions: 5'4x6'6
Other
- Level: First
- Dimensions: 4'3x4
Other
- Level: Second
- Dimensions: 5'4x2'2
Utility room
- Level: Basement
- Dimensions: 25'3x24'11
Heating
- Forced Air, Propane
Appliances
- Included: Dishwasher, Electric Water Heater, Microwave, Range, Refrigerator
- Laundry: Main Level
Features
- Jetted Tub, Main Level Primary, Pull Down Attic Stairs
- Flooring: Carpet, Laminate, Tile
- Basement: Full,Interior Entry,Unfinished
- Attic: Pull Down Stairs
- Has fireplace: No
- Fireplace features: None
Interior area
- Total structure area: 1,769
- Total interior livable area: 1,769 sqft
- Finished area above ground: 1,769
- Finished area below ground: 0
Video & virtual tour
Property
Parking
- Total spaces: 2
- Parking features: Detached, Garage, Two Car Garage
- Garage spaces: 2
Features
- Levels: One and One Half
- Patio & porch: Patio
- Exterior features: Patio, Gravel Driveway, Propane Tank - Leased
- Frontage length: 0
Lot
- Size: 5 Acres
- Features: Level, Private, Rural Lot, Secluded, Wooded, Wetlands
Details
- Parcel number: 02033083349974
- Zoning description: Residential
Construction
Type & style
- Home type: SingleFamily
- Architectural style: One and One Half Story
- Property subtype: Single Family Residence
Materials
- Composite Siding, Frame, Masonite, Wood Siding
- Foundation: Poured
- Roof: Composition,Metal,Shingle
Utilities & green energy
- Electric: Circuit Breakers
- Sewer: Conventional Sewer, Septic Tank
- Water: Drilled Well
- Utilities for property: Septic Available
Community & HOA
Location
- Region: Gleason
Financial & listing details
- Price per square foot: $141/sqft
- Tax assessed value: $111,000
- Annual tax amount: $1,369
- Date on market: 10/6/2025
- Ownership: Fee Simple
- Road surface type: Unimproved