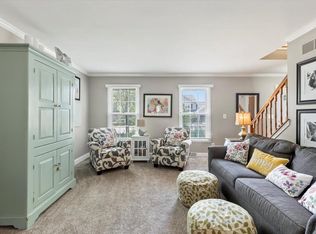Closed
$550,000
N50W17152 Chestnut ROAD, Menomonee Falls, WI 53051
3beds
1,978sqft
Single Family Residence
Built in 1995
0.28 Acres Lot
$572,400 Zestimate®
$278/sqft
$2,838 Estimated rent
Home value
$572,400
$544,000 - $601,000
$2,838/mo
Zestimate® history
Loading...
Owner options
Explore your selling options
What's special
🏡 Comfort meets style in this beautifully maintained open-concept ranch! Step inside and fall in love with a layout perfect for both relaxed living and entertaining. The kitchen and dining area feature a center island, granite countertops, ceramic tile backsplash, and durable laminate flooring. The spacious great room offers a brick natural fireplace and soaring cathedral ceiling for an open, cozy feel. A remodeled master bath, main floor laundry, walk-in closet in the lower level, and plenty of storage add convenience. Enjoy the outdoors on the paver brick patio surrounded by a beautifully manicured lawn. Lovingly cared for and move-in ready--this home is ready for its next chapter!
Zillow last checked: 8 hours ago
Listing updated: October 07, 2025 at 04:27am
Listed by:
Kimberly Johnson 262-355-6514,
Johnson Realty & Associates LLC
Bought with:
Star Home Team*
Source: WIREX MLS,MLS#: 1929220 Originating MLS: Metro MLS
Originating MLS: Metro MLS
Facts & features
Interior
Bedrooms & bathrooms
- Bedrooms: 3
- Bathrooms: 3
- Full bathrooms: 2
- 1/2 bathrooms: 1
- Main level bedrooms: 3
Primary bedroom
- Level: Main
- Area: 195
- Dimensions: 15 x 13
Bedroom 2
- Level: Main
- Area: 143
- Dimensions: 13 x 11
Bedroom 3
- Level: Main
- Area: 132
- Dimensions: 12 x 11
Bathroom
- Features: Tub Only, Ceramic Tile, Master Bedroom Bath, Shower Stall
Dining room
- Level: Main
- Area: 135
- Dimensions: 15 x 9
Family room
- Level: Main
- Area: 250
- Dimensions: 25 x 10
Kitchen
- Level: Main
- Area: 280
- Dimensions: 20 x 14
Living room
- Level: Main
- Area: 285
- Dimensions: 19 x 15
Heating
- Natural Gas, Forced Air
Cooling
- Central Air
Appliances
- Included: Dishwasher, Disposal, Dryer, Microwave, Oven, Range, Refrigerator, Washer, Water Softener
Features
- Pantry, Cathedral/vaulted ceiling, Walk-In Closet(s), Kitchen Island
- Basement: 8'+ Ceiling,Full,Sump Pump
Interior area
- Total structure area: 1,978
- Total interior livable area: 1,978 sqft
- Finished area above ground: 1,978
Property
Parking
- Total spaces: 2.5
- Parking features: Garage Door Opener, Attached, 2 Car, 1 Space
- Attached garage spaces: 2.5
Features
- Levels: One
- Stories: 1
- Patio & porch: Patio
Lot
- Size: 0.28 Acres
Details
- Parcel number: MNFV0132151
- Zoning: Residential
Construction
Type & style
- Home type: SingleFamily
- Architectural style: Ranch
- Property subtype: Single Family Residence
Materials
- Brick, Brick/Stone, Wood Siding
Condition
- 21+ Years
- New construction: No
- Year built: 1995
Utilities & green energy
- Sewer: Public Sewer
- Water: Public
Community & neighborhood
Location
- Region: Menomonee Falls
- Subdivision: Ridgefield
- Municipality: Menomonee Falls
Price history
| Date | Event | Price |
|---|---|---|
| 9/18/2025 | Sold | $550,000-4.3%$278/sqft |
Source: | ||
| 8/25/2025 | Pending sale | $575,000$291/sqft |
Source: | ||
| 8/16/2025 | Price change | $575,000-4%$291/sqft |
Source: | ||
| 8/8/2025 | Listed for sale | $599,000+81.6%$303/sqft |
Source: | ||
| 8/2/2016 | Sold | $329,900$167/sqft |
Source: Public Record Report a problem | ||
Public tax history
| Year | Property taxes | Tax assessment |
|---|---|---|
| 2023 | $4,776 +3.5% | $456,500 +53.3% |
| 2022 | $4,616 +10.6% | $297,800 +3.8% |
| 2021 | $4,173 -0.3% | $286,900 |
Find assessor info on the county website
Neighborhood: 53051
Nearby schools
GreatSchools rating
- 9/10Marcy Elementary SchoolGrades: K-4Distance: 0.7 mi
- 9/10Templeton Middle SchoolGrades: 7-8Distance: 3.7 mi
- 7/10Hamilton High SchoolGrades: 9-12Distance: 3.5 mi
Schools provided by the listing agent
- Elementary: Marcy
- Middle: Templeton
- High: Hamilton
- District: Hamilton
Source: WIREX MLS. This data may not be complete. We recommend contacting the local school district to confirm school assignments for this home.
Get pre-qualified for a loan
At Zillow Home Loans, we can pre-qualify you in as little as 5 minutes with no impact to your credit score.An equal housing lender. NMLS #10287.
Sell with ease on Zillow
Get a Zillow Showcase℠ listing at no additional cost and you could sell for —faster.
$572,400
2% more+$11,448
With Zillow Showcase(estimated)$583,848
