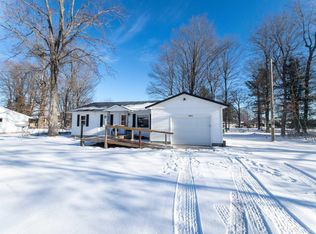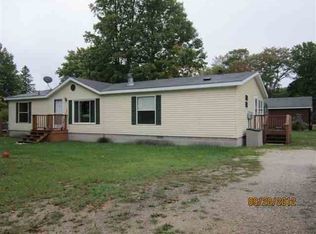Closed
$80,000
N5333 Beech St, Shingleton, MI 49884
3beds
1,400sqft
Single Family Residence
Built in 1946
1.03 Acres Lot
$84,300 Zestimate®
$57/sqft
$1,620 Estimated rent
Home value
$84,300
Estimated sales range
Not available
$1,620/mo
Zestimate® history
Loading...
Owner options
Explore your selling options
What's special
ONE LEVEL LIVING in this spacious Ranch with 3BR, 1.5 bath home in Shingleton. Interior features include large living room and family room each having a wood fireplace. Sunroom off kitchen extends the living space. Attached 1 car garage and storage building. Corner lot with huge yard that extends to M28, Pine St and Beech St, but nestled in nicely on an acre of land! Plenty of room inside and out and ample storage.
Zillow last checked: 8 hours ago
Listing updated: October 01, 2024 at 12:46pm
Listed by:
AMY SCHIEDING 906-202-0340,
RE/MAX SUPERIORLAND 906-387-4530
Bought with:
KELSEY GATISS
KELLER WILLIAMS NORTHERN MICHIGAN
Source: Upper Peninsula AOR,MLS#: 50140229 Originating MLS: Upper Peninsula Assoc of Realtors
Originating MLS: Upper Peninsula Assoc of Realtors
Facts & features
Interior
Bedrooms & bathrooms
- Bedrooms: 3
- Bathrooms: 2
- Full bathrooms: 1
- 1/2 bathrooms: 1
Bedroom 1
- Level: First
- Area: 132
- Dimensions: 11 x 12
Bedroom 2
- Level: First
- Area: 108
- Dimensions: 9 x 12
Bedroom 3
- Level: First
- Area: 80
- Dimensions: 8 x 10
Bathroom 1
- Level: First
- Area: 49
- Dimensions: 7 x 7
Dining room
- Level: First
- Area: 90
- Dimensions: 9 x 10
Family room
- Level: First
- Area: 208
- Dimensions: 16 x 13
Kitchen
- Level: First
- Area: 88
- Dimensions: 11 x 8
Living room
- Level: First
- Area: 240
- Dimensions: 16 x 15
Heating
- Boiler, Propane
Cooling
- Window Unit(s)
Appliances
- Included: Dishwasher, Dryer, Range/Oven, Refrigerator, Washer, Gas Water Heater
- Laundry: First Level
Features
- None
- Basement: None
- Number of fireplaces: 2
- Fireplace features: Living Room, Wood Burning
Interior area
- Total structure area: 1,400
- Total interior livable area: 1,400 sqft
- Finished area above ground: 1,400
- Finished area below ground: 0
Property
Parking
- Total spaces: 1
- Parking features: Attached, Electric in Garage
- Attached garage spaces: 1
Features
- Levels: One
- Stories: 1
- Exterior features: None
- Waterfront features: None
- Frontage type: Road
- Frontage length: 299
Lot
- Size: 1.03 Acres
- Dimensions: 299 x 152 x 292 x 153
Details
- Additional structures: Shed(s), Garage(s)
- Parcel number: 00663001300
- Zoning: Residential 1 -R1
- Zoning description: Residential
- Special conditions: Standard
Construction
Type & style
- Home type: SingleFamily
- Architectural style: Ranch
- Property subtype: Single Family Residence
Materials
- Brick, Wood Siding
- Foundation: Slab
Condition
- New construction: No
- Year built: 1946
Utilities & green energy
- Sewer: Septic Tank
- Water: Well
- Utilities for property: Electricity Connected, Propane, Sewer Connected, Water Connected
Community & neighborhood
Location
- Region: Shingleton
- Subdivision: NA
Other
Other facts
- Listing terms: Cash,Conventional
- Ownership: Private
- Road surface type: Paved
Price history
| Date | Event | Price |
|---|---|---|
| 9/30/2024 | Sold | $80,000-40.3%$57/sqft |
Source: | ||
| 9/11/2024 | Contingent | $134,000$96/sqft |
Source: | ||
| 4/29/2024 | Listed for sale | $134,000$96/sqft |
Source: | ||
Public tax history
| Year | Property taxes | Tax assessment |
|---|---|---|
| 2025 | $1,314 +4.9% | $85,800 +15% |
| 2024 | $1,252 +11.1% | $74,600 -5% |
| 2023 | $1,127 +2.3% | $78,500 +12% |
Find assessor info on the county website
Neighborhood: 49884
Nearby schools
GreatSchools rating
- 7/10William G. Mather Elementary SchoolGrades: PK-6Distance: 9.8 mi
- 6/10Munising High And Middle SchoolGrades: 6-12Distance: 10.3 mi
Schools provided by the listing agent
- District: Munising Public Schools
Source: Upper Peninsula AOR. This data may not be complete. We recommend contacting the local school district to confirm school assignments for this home.

Get pre-qualified for a loan
At Zillow Home Loans, we can pre-qualify you in as little as 5 minutes with no impact to your credit score.An equal housing lender. NMLS #10287.

