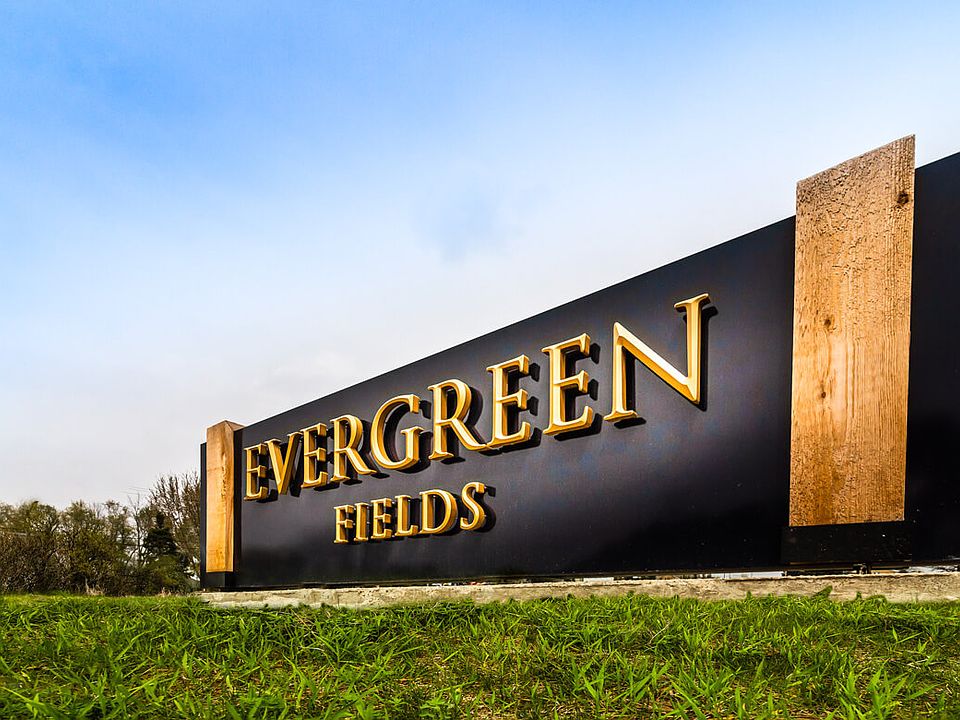Move-in Ready 84 EF Hoffman Craftsman. Available 9/11/25! All Veridian homes are Quality360 certified, meaning they exceed energy-efficiency. industry standards and will perform, on average, better than a typical used home. As your local homebuilder, you can expect the best local brands and trades for your home as well. We've partnered with Lindsay Windows, Kohler(r), Floor 360 and Auburn Ridge just to name a few. To top it off, Veridian Homes offers a one-year limited warranty, backed by our own dedicated customer service team.
Active
$679,900
N53W19954 Kingair DRIVE, Menomonee Falls, WI 53051
4beds
2,045sqft
Single Family Residence
Built in 2025
0.27 Acres Lot
$-- Zestimate®
$332/sqft
$-- HOA
- 145 days |
- 309 |
- 5 |
Zillow last checked: 8 hours ago
Listing updated: December 01, 2025 at 02:34am
Listed by:
Rachael Bublitz PropertyInfo@shorewest.com,
Shorewest Realtors, Inc.
Source: WIREX MLS,MLS#: 1926099 Originating MLS: Metro MLS
Originating MLS: Metro MLS
Travel times
Schedule tour
Select your preferred tour type — either in-person or real-time video tour — then discuss available options with the builder representative you're connected with.
Facts & features
Interior
Bedrooms & bathrooms
- Bedrooms: 4
- Bathrooms: 3
- Full bathrooms: 2
- 1/2 bathrooms: 1
Primary bedroom
- Level: Upper
- Area: 182
- Dimensions: 14 x 13
Bedroom 2
- Level: Upper
- Area: 110
- Dimensions: 11 x 10
Bedroom 3
- Level: Upper
- Area: 110
- Dimensions: 11 x 10
Bedroom 4
- Level: Upper
- Area: 130
- Dimensions: 13 x 10
Bathroom
- Features: Stubbed For Bathroom on Lower, Tub Only, Master Bedroom Bath: Walk-In Shower, Master Bedroom Bath, Shower Over Tub
Kitchen
- Level: Main
- Area: 120
- Dimensions: 12 x 10
Living room
- Level: Main
- Area: 234
- Dimensions: 18 x 13
Office
- Level: Main
- Area: 121
- Dimensions: 11 x 11
Heating
- Natural Gas, Forced Air
Cooling
- Central Air
Appliances
- Included: Cooktop, Dishwasher, Disposal, Dryer, Microwave, Oven, Range, Refrigerator, Washer, Water Softener
Features
- High Speed Internet, Pantry, Walk-In Closet(s), Kitchen Island
- Flooring: Wood
- Basement: Full,Concrete,Radon Mitigation System,Sump Pump
Interior area
- Total structure area: 2,045
- Total interior livable area: 2,045 sqft
- Finished area above ground: 2,045
- Finished area below ground: 0
Video & virtual tour
Property
Parking
- Total spaces: 2
- Parking features: Garage Door Opener, Attached, 2 Car
- Attached garage spaces: 2
Features
- Levels: Two
- Stories: 2
- Patio & porch: Patio
Lot
- Size: 0.27 Acres
- Features: Sidewalks
Details
- Parcel number: MNFV0126166
- Zoning: RES
Construction
Type & style
- Home type: SingleFamily
- Architectural style: Prairie/Craftsman
- Property subtype: Single Family Residence
Materials
- Aluminum Trim, Other, Vinyl Siding
Condition
- New Construction
- New construction: Yes
- Year built: 2025
Details
- Builder name: Veridian Homes
Utilities & green energy
- Sewer: Public Sewer
- Water: Public
- Utilities for property: Cable Available
Community & HOA
Community
- Subdivision: Evergreen Fields
Location
- Region: Menomonee Falls
- Municipality: Menomonee Falls
Financial & listing details
- Price per square foot: $332/sqft
- Date on market: 7/11/2025
About the community
YOU’RE GOING TO FEEL RIGHT AT HOME IN EVERGREEN FIELDS. Thoughtful residential planning makes for more peaceful streets, innovative design makes for gorgeous, award-winning homes, but it's you, and your new neighbors, that will make it a one-of-a-kind place to live. Located in beautiful Menomonee Falls, Evergreen Fields is just minutes from recreation and local fare. And this year, you're going to look forward to that crisp fall air, as you'll be nestled just down the road from the charming Silver Spring Pumpkin Farm. Welcome to Evergreen Fields.
Source: Veridian Homes

