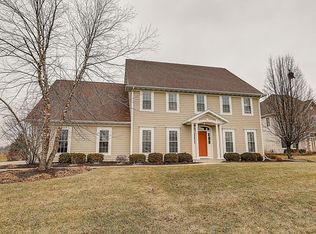Closed
$735,100
N54W17640 Walnut Way DRIVE, Menomonee Falls, WI 53051
4beds
3,657sqft
Single Family Residence
Built in 2005
0.53 Acres Lot
$770,500 Zestimate®
$201/sqft
$3,664 Estimated rent
Home value
$770,500
$709,000 - $832,000
$3,664/mo
Zestimate® history
Loading...
Owner options
Explore your selling options
What's special
This beautiful, spacious home is impeccably maintained & ready for its next family. Custom built w/ many upgrades, this home sits on a .53-acre lot with mature landscaping. It features a grand 25-foot entrance, custom curved staircase, vaulted ceilings, generously sized bedrooms, walk-in closets, & oversized Pella windows throughout. The finished basement includes a rec room wired for surround sound, exercise room, & extra sleeping area. New roof in 2023 & dual tank Kinetico water softener 2022. Solid oak woodwork, whole house audio system, large upstairs compartmentalized bathroom w/ privacy, main bedroom w/ vaulted ceiling & en suite. The kitchen boasts granite countertops, custom tile, island seating, & a custom range hood. Open concept main level, perfect for entertaining!
Zillow last checked: 8 hours ago
Listing updated: October 29, 2024 at 04:07am
Listed by:
Christopher Michala 414-817-4250,
Standard Real Estate Services, LLC
Bought with:
Metromls Non
Source: WIREX MLS,MLS#: 1890707 Originating MLS: Metro MLS
Originating MLS: Metro MLS
Facts & features
Interior
Bedrooms & bathrooms
- Bedrooms: 4
- Bathrooms: 3
- Full bathrooms: 3
Primary bedroom
- Level: Upper
- Area: 266
- Dimensions: 19 x 14
Bedroom 2
- Level: Upper
- Area: 144
- Dimensions: 12 x 12
Bedroom 3
- Level: Upper
- Area: 140
- Dimensions: 10 x 14
Bedroom 4
- Level: Upper
- Area: 225
- Dimensions: 15 x 15
Bathroom
- Features: Tub Only, Ceramic Tile, Master Bedroom Bath: Walk-In Shower, Master Bedroom Bath, Shower Over Tub, Shower Stall
Dining room
- Level: Main
- Area: 150
- Dimensions: 15 x 10
Family room
- Level: Main
- Area: 399
- Dimensions: 21 x 19
Kitchen
- Level: Main
- Area: 240
- Dimensions: 20 x 12
Living room
- Level: Main
- Area: 168
- Dimensions: 14 x 12
Office
- Level: Main
- Area: 132
- Dimensions: 12 x 11
Heating
- Natural Gas
Cooling
- Central Air
Appliances
- Included: Cooktop, Dishwasher, Disposal, Dryer, Microwave, Oven, Range, Refrigerator, Washer, Water Softener, ENERGY STAR Qualified Appliances
Features
- High Speed Internet, Pantry, Cathedral/vaulted ceiling, Walk-In Closet(s), Kitchen Island
- Windows: Low Emissivity Windows
- Basement: Full,Full Size Windows,Partially Finished,Concrete,Sump Pump
Interior area
- Total structure area: 3,700
- Total interior livable area: 3,657 sqft
- Finished area above ground: 2,939
- Finished area below ground: 718
Property
Parking
- Total spaces: 3
- Parking features: Garage Door Opener, Attached, 3 Car, 1 Space
- Attached garage spaces: 3
Features
- Levels: Two
- Stories: 2
- Patio & porch: Patio
Lot
- Size: 0.53 Acres
Details
- Parcel number: MNFV0129047
- Zoning: Residential
- Other equipment: Intercom
Construction
Type & style
- Home type: SingleFamily
- Architectural style: Other
- Property subtype: Single Family Residence
Materials
- Brick, Brick/Stone, Fiber Cement
Condition
- 11-20 Years
- New construction: No
- Year built: 2005
Utilities & green energy
- Sewer: Public Sewer
- Water: Public
- Utilities for property: Cable Available
Community & neighborhood
Location
- Region: Menomonee Falls
- Subdivision: Creekwood Highlands
- Municipality: Menomonee Falls
HOA & financial
HOA
- Has HOA: Yes
- HOA fee: $175 annually
Price history
| Date | Event | Price |
|---|---|---|
| 10/23/2024 | Sold | $735,100+0.7%$201/sqft |
Source: | ||
| 9/12/2024 | Pending sale | $729,900$200/sqft |
Source: | ||
| 9/6/2024 | Listed for sale | $729,900$200/sqft |
Source: | ||
Public tax history
| Year | Property taxes | Tax assessment |
|---|---|---|
| 2023 | $6,215 -8.5% | $586,000 +36.2% |
| 2022 | $6,791 +6.3% | $430,100 |
| 2021 | $6,391 +0.2% | $430,100 |
Find assessor info on the county website
Neighborhood: 53051
Nearby schools
GreatSchools rating
- 9/10Marcy Elementary SchoolGrades: K-4Distance: 0.9 mi
- 9/10Templeton Middle SchoolGrades: 7-8Distance: 3.2 mi
- 7/10Hamilton High SchoolGrades: 9-12Distance: 3 mi
Schools provided by the listing agent
- Elementary: Marcy
- Middle: Templeton
- High: Hamilton
- District: Hamilton
Source: WIREX MLS. This data may not be complete. We recommend contacting the local school district to confirm school assignments for this home.

Get pre-qualified for a loan
At Zillow Home Loans, we can pre-qualify you in as little as 5 minutes with no impact to your credit score.An equal housing lender. NMLS #10287.
Sell for more on Zillow
Get a free Zillow Showcase℠ listing and you could sell for .
$770,500
2% more+ $15,410
With Zillow Showcase(estimated)
$785,910