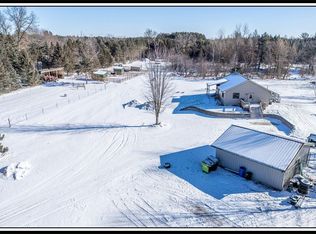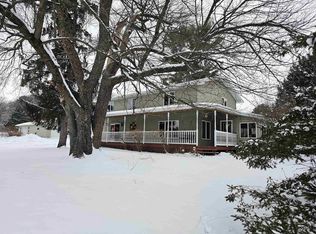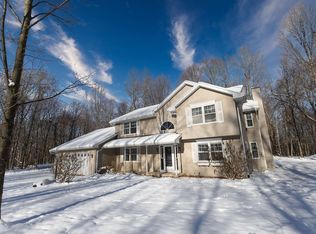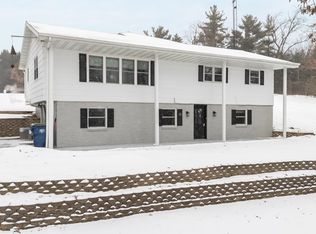Spacious Country Living with Income Potential on 14 Acres! Conveniently located off of Hwy 10 in Fremont, this expansive 4 bdrm 3 bath home on 14 acres offers plenty of room to spread out! Main level has a large kitchen, 1st floor laundry, and patio door access to a deck w/ great views! 3 bedrooms and a full bath upstairs. The lower level offers a kitchenette, full bathroom, bedroom & living space with a private entry. Oversized 2.5-car garage plus a 29x17 2-story workshop/office/flexible space attached to the home. New roof, fascia, and soffit done in 2023 Twenty 10'x24' size storage units can generate income or store all the toys! Zoning is AG1. Seller may consider. holding a 2nd mortgage
Active-offer no bump
Price cut: $5K (1/1)
$469,900
N555 Brown Rd, Weyauwega, WI 54983
4beds
2,808sqft
Est.:
Single Family Residence
Built in 1915
14 Acres Lot
$470,100 Zestimate®
$167/sqft
$-- HOA
What's special
Large kitchen
- 178 days |
- 1,291 |
- 46 |
Zillow last checked: 8 hours ago
Listing updated: January 20, 2026 at 02:01am
Listed by:
Jean Werth Office:920-734-0247,
RE/MAX 24/7 Real Estate, LLC
Source: RANW,MLS#: 50312807
Tour with a local agent
Facts & features
Interior
Bedrooms & bathrooms
- Bedrooms: 4
- Bathrooms: 4
- Full bathrooms: 3
- 1/2 bathrooms: 1
Bedroom 1
- Level: Upper
- Dimensions: 11x23
Bedroom 2
- Level: Upper
- Dimensions: 13x13
Bedroom 3
- Level: Upper
- Dimensions: 15x11
Bedroom 4
- Level: Lower
- Dimensions: 14x13
Dining room
- Level: Main
- Dimensions: 7x11
Family room
- Level: Lower
- Dimensions: 16x23
Formal dining room
- Level: Main
- Dimensions: 20x14
Kitchen
- Level: Main
- Dimensions: 16x11
Living room
- Level: Main
- Dimensions: 15x14
Other
- Description: Other - See Remarks
- Level: Main
- Dimensions: 29x17
Other
- Description: Mud Room
- Level: Main
- Dimensions: 12x12
Heating
- Radiant
Cooling
- Wall Unit(s), Window Unit(s)
Appliances
- Included: Dryer, Range, Refrigerator, Washer, Water Softener Owned
Features
- At Least 1 Bathtub, Kitchen Island
- Basement: Full,Full Sz Windows Min 20x24,Finished
- Number of fireplaces: 1
- Fireplace features: One, Pellet Stove
Interior area
- Total interior livable area: 2,808 sqft
- Finished area above ground: 1,875
- Finished area below ground: 933
Property
Parking
- Total spaces: 2
- Parking features: Attached
- Attached garage spaces: 2
Accessibility
- Accessibility features: Laundry 1st Floor
Features
- Patio & porch: Deck, Patio
- Has spa: Yes
- Spa features: Bath
Lot
- Size: 14 Acres
Details
- Additional structures: Garage(s)
- Parcel number: 06127416
- Zoning: Other-See Remarks
Construction
Type & style
- Home type: SingleFamily
- Property subtype: Single Family Residence
Materials
- Pressboard
- Foundation: Block, Poured Concrete
Condition
- New construction: No
- Year built: 1915
Utilities & green energy
- Sewer: Mound Septic
- Water: Well
Community & HOA
Location
- Region: Weyauwega
Financial & listing details
- Price per square foot: $167/sqft
- Tax assessed value: $375,900
- Annual tax amount: $5,515
- Date on market: 8/4/2025
- Inclusions: stove, refrigerator, dishwasher, water softener, washer, dryer
Estimated market value
$470,100
$447,000 - $494,000
$2,572/mo
Price history
Price history
| Date | Event | Price |
|---|---|---|
| 1/18/2026 | Contingent | $469,900$167/sqft |
Source: | ||
| 1/1/2026 | Price change | $469,900-1.1%$167/sqft |
Source: | ||
| 9/9/2025 | Listed for sale | $474,900$169/sqft |
Source: | ||
| 9/9/2025 | Contingent | $474,900$169/sqft |
Source: | ||
| 8/29/2025 | Listed for sale | $474,900$169/sqft |
Source: | ||
Public tax history
Public tax history
| Year | Property taxes | Tax assessment |
|---|---|---|
| 2024 | $5,264 -20.6% | $375,900 +26.2% |
| 2023 | $6,633 +2% | $297,800 |
| 2022 | $6,506 +14% | $297,800 |
Find assessor info on the county website
BuyAbility℠ payment
Est. payment
$2,569/mo
Principal & interest
$1822
Property taxes
$583
Home insurance
$164
Climate risks
Neighborhood: 54983
Nearby schools
GreatSchools rating
- 9/10Fremont Elementary SchoolGrades: K-5Distance: 1.4 mi
- 9/10Weyauwega Middle SchoolGrades: 6-8Distance: 4.5 mi
- 3/10Weyauwega High SchoolGrades: 9-12Distance: 4.4 mi
- Loading
- Loading



