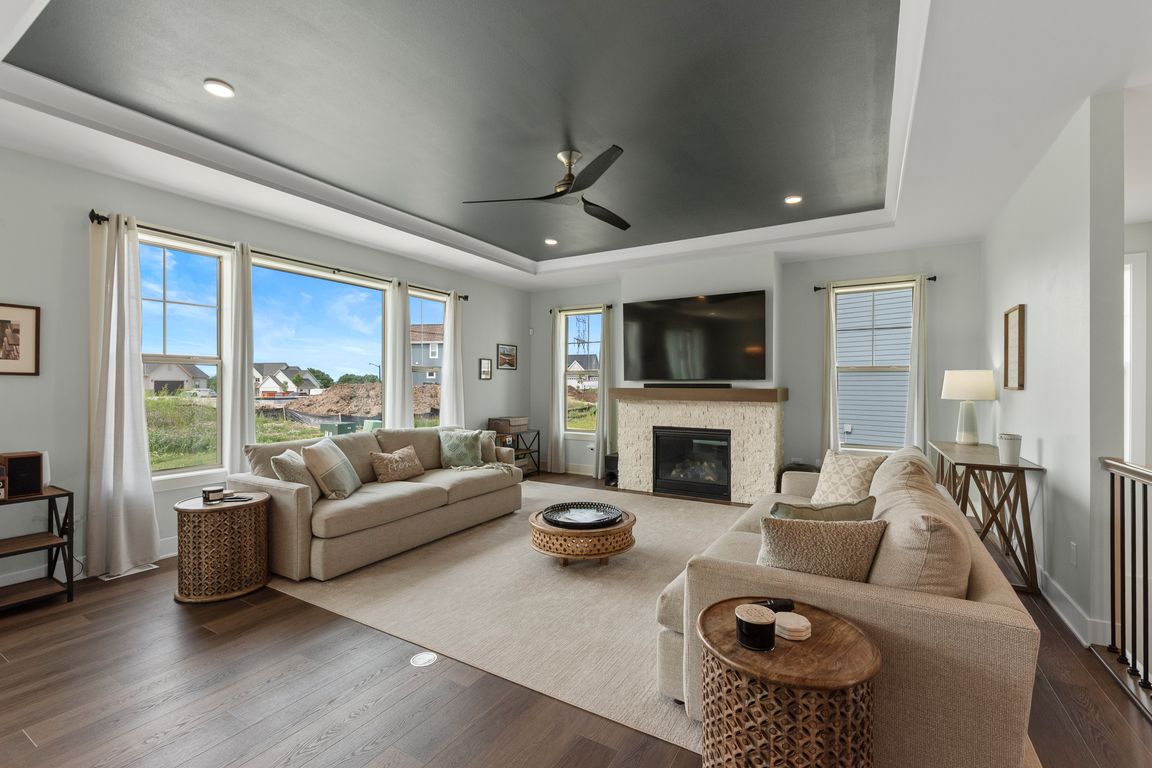
ActivePrice cut: $21K (10/1)
$854,000
4beds
3,505sqft
N55W19373 Red Crown LANE, Menomonee Falls, WI 53051
4beds
3,505sqft
Single family residence
Built in 2024
0.25 Acres
3 Attached garage spaces
$244 price/sqft
$400 annually HOA fee
What's special
Why wait to build when you can move right into this stunning former 2024 Korndoerfer Danbury model? This executive ranch showcases an open-concept design highlighted by a box-up ceiling with crown molding in the great room, a striking stacked-stone fireplace, and a chef's kitchen with a large island, quartz countertops, tile ...
- 27 days |
- 1,724 |
- 70 |
Source: WIREX MLS,MLS#: 1934692 Originating MLS: Metro MLS
Originating MLS: Metro MLS
Travel times
Kitchen
Living Room
Family Room
Primary Bedroom
Zillow last checked: 7 hours ago
Listing updated: 20 hours ago
Listed by:
Caroline Quinlan 262-402-8252,
First Weber Inc- Mequon
Source: WIREX MLS,MLS#: 1934692 Originating MLS: Metro MLS
Originating MLS: Metro MLS
Facts & features
Interior
Bedrooms & bathrooms
- Bedrooms: 4
- Bathrooms: 4
- Full bathrooms: 3
- 1/2 bathrooms: 1
- Main level bedrooms: 3
Primary bedroom
- Level: Main
- Area: 234
- Dimensions: 18 x 13
Bedroom 2
- Level: Main
- Area: 121
- Dimensions: 11 x 11
Bedroom 3
- Level: Main
- Area: 121
- Dimensions: 11 x 11
Bedroom 4
- Level: Lower
Bathroom
- Features: Ceramic Tile, Master Bedroom Bath: Walk-In Shower, Master Bedroom Bath, Shower Over Tub, Shower Stall
Dining room
- Level: Main
- Area: 208
- Dimensions: 13 x 16
Kitchen
- Level: Main
- Area: 195
- Dimensions: 13 x 15
Living room
- Level: Main
- Area: 342
- Dimensions: 19 x 18
Office
- Level: Main
- Area: 132
- Dimensions: 11 x 12
Heating
- Natural Gas, Forced Air
Cooling
- Central Air
Appliances
- Included: Cooktop, Dishwasher, Disposal, Dryer, Microwave, Refrigerator, Washer, Water Softener
Features
- High Speed Internet, Walk-In Closet(s), Wet Bar, Kitchen Island
- Windows: Low Emissivity Windows
- Basement: Full,Partially Finished,Concrete,Sump Pump
Interior area
- Total structure area: 3,505
- Total interior livable area: 3,505 sqft
- Finished area above ground: 2,346
- Finished area below ground: 1,159
Video & virtual tour
Property
Parking
- Total spaces: 3
- Parking features: Garage Door Opener, Attached, 3 Car
- Attached garage spaces: 3
Features
- Levels: One
- Stories: 1
- Patio & porch: Patio
- Exterior features: Sprinkler System
Lot
- Size: 0.25 Acres
- Dimensions: Lot 26
Details
- Parcel number: MNFV0125026
- Zoning: RES
Construction
Type & style
- Home type: SingleFamily
- Architectural style: Ranch
- Property subtype: Single Family Residence
Materials
- Fiber Cement, Aluminum Trim, Stone, Brick/Stone
Condition
- 0-5 Years
- New construction: No
- Year built: 2024
Utilities & green energy
- Sewer: Public Sewer
- Water: Public
Green energy
- Green verification: ENERGY STAR Certified Homes
Community & HOA
Community
- Subdivision: Sandhill Meadows
HOA
- Has HOA: Yes
- HOA fee: $400 annually
Location
- Region: Menomonee Falls
- Municipality: Menomonee Falls
Financial & listing details
- Price per square foot: $244/sqft
- Annual tax amount: $2,890
- Date on market: 9/11/2025
- Inclusions: Cooktop, Refrigerator; Disposal; Dishwasher; Built-In Oven/Microwave; Washer; Dryer; Window Treatments; Generac Generator; Water Softener (Owned), Security System; Ro System
- Exclusions: Seller's Personal Property