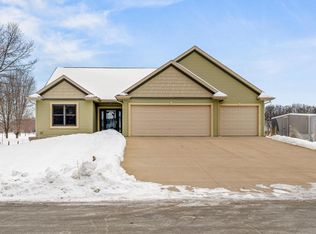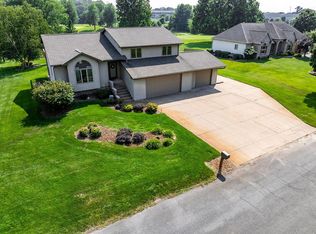Closed
$500,000
N5601 Cheyenne DRIVE, Onalaska, WI 54650
3beds
2,740sqft
Single Family Residence
Built in 1991
0.46 Acres Lot
$508,000 Zestimate®
$182/sqft
$3,066 Estimated rent
Home value
$508,000
$483,000 - $533,000
$3,066/mo
Zestimate® history
Loading...
Owner options
Explore your selling options
What's special
Enjoy expansive views of Cedar Creek Golf Course from this lovely Onalaska ranch. Situated on a beautifully landscaped half acre lot overlooking the second tee, the setting here is unmatched. The interior offers great entertaining space including an updated kitchen with two adjacent dining spaces, open living room accented by vaulted ceilings & a gas fireplace, and a sunroom that leads out onto a covered stamped concrete patio. A comfortable primary suite is complete w a WIC, custom tiled shower, & patio access! Two additional bedrooms, a full bath, & laundry complete the main level. The finished lower is home to a rec room w a bar, family room, non-conforming 4th bedroom, the home's 3rd full bath, a workshop, endless storage, and stairs that lead to the 2.5 car attached garage.
Zillow last checked: 8 hours ago
Listing updated: July 19, 2024 at 06:47am
Listed by:
William Vaughn Favre 608-769-6893,
@properties La Crosse
Bought with:
William Vaughn Favre
Source: WIREX MLS,MLS#: 1874428 Originating MLS: Metro MLS
Originating MLS: Metro MLS
Facts & features
Interior
Bedrooms & bathrooms
- Bedrooms: 3
- Bathrooms: 3
- Full bathrooms: 3
- Main level bedrooms: 3
Primary bedroom
- Level: Main
- Area: 182
- Dimensions: 13 x 14
Bedroom 2
- Level: Main
- Area: 100
- Dimensions: 10 x 10
Bedroom 3
- Level: Main
- Area: 90
- Dimensions: 9 x 10
Bedroom 4
- Level: Lower
- Area: 195
- Dimensions: 13 x 15
Bathroom
- Features: Shower on Lower, Master Bedroom Bath: Walk-In Shower, Master Bedroom Bath, Shower Over Tub, Shower Stall
Dining room
- Level: Main
- Area: 100
- Dimensions: 10 x 10
Family room
- Level: Lower
- Area: 252
- Dimensions: 18 x 14
Kitchen
- Level: Main
- Area: 196
- Dimensions: 14 x 14
Living room
- Level: Main
- Area: 270
- Dimensions: 15 x 18
Heating
- Natural Gas, Forced Air
Cooling
- Central Air
Appliances
- Included: Dishwasher, Dryer, Microwave, Other, Range, Refrigerator, Washer
Features
- High Speed Internet, Pantry, Cathedral/vaulted ceiling, Walk-In Closet(s), Kitchen Island
- Flooring: Wood or Sim.Wood Floors
- Windows: Skylight(s)
- Basement: Full
Interior area
- Total structure area: 2,740
- Total interior livable area: 2,740 sqft
- Finished area above ground: 1,840
- Finished area below ground: 900
Property
Parking
- Total spaces: 2.5
- Parking features: Garage Door Opener, Attached, 2 Car
- Attached garage spaces: 2.5
Features
- Levels: One
- Stories: 1
- Patio & porch: Patio
- Has spa: Yes
- Spa features: Private
Lot
- Size: 0.46 Acres
Details
- Parcel number: 010002539000
- Zoning: RES
Construction
Type & style
- Home type: SingleFamily
- Architectural style: Ranch
- Property subtype: Single Family Residence
Materials
- Vinyl Siding
Condition
- 21+ Years
- New construction: No
- Year built: 1991
Utilities & green energy
- Sewer: Septic Tank
- Water: Well
Community & neighborhood
Location
- Region: Onalaska
- Municipality: Onalaska
Price history
| Date | Event | Price |
|---|---|---|
| 7/19/2024 | Sold | $500,000$182/sqft |
Source: | ||
| 5/17/2024 | Pending sale | $500,000$182/sqft |
Source: | ||
| 5/8/2024 | Listed for sale | $500,000+88.7%$182/sqft |
Source: | ||
| 8/1/2012 | Sold | $265,000$97/sqft |
Source: Public Record | ||
Public tax history
| Year | Property taxes | Tax assessment |
|---|---|---|
| 2024 | $4,113 -9.5% | $300,100 |
| 2023 | $4,547 -3.5% | $300,100 |
| 2022 | $4,710 +4.3% | $300,100 |
Find assessor info on the county website
Neighborhood: 54650
Nearby schools
GreatSchools rating
- 5/10Sand Lake Elementary SchoolGrades: K-5Distance: 0.5 mi
- 8/10Holmen Middle SchoolGrades: 6-8Distance: 3.3 mi
- 4/10Holmen High SchoolGrades: 9-12Distance: 4 mi
Schools provided by the listing agent
- Middle: Holmen
- High: Holmen
- District: Holmen
Source: WIREX MLS. This data may not be complete. We recommend contacting the local school district to confirm school assignments for this home.

Get pre-qualified for a loan
At Zillow Home Loans, we can pre-qualify you in as little as 5 minutes with no impact to your credit score.An equal housing lender. NMLS #10287.

