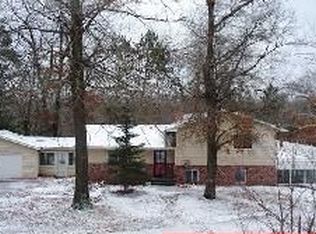Closed
$232,000
N5615 Dearhamer Rd, Bruce, WI 54819
3beds
1,645sqft
Single Family Residence
Built in 1989
5.03 Acres Lot
$236,400 Zestimate®
$141/sqft
$1,612 Estimated rent
Home value
$236,400
Estimated sales range
Not available
$1,612/mo
Zestimate® history
Loading...
Owner options
Explore your selling options
What's special
Welcome home! Come enjoy country living at its finest. Sitting on 5 acres, located just minutes between Bruce, WI. & Christie Mountain ski hill, this 3BR 2bath ranch home offers one level living and expansive views of the country side. Home offers 3 main floor BR’s, open layout, eat-in kitchen & dinning RM, with a bonus 3-season room. The full partially finished basement offers a full bath, two finished rooms that could be BR’s 4 & 5, plus room for additional living space. Take a walk outside and you will be greeted by large yard with nothing but space around you. Property offers a 2 car detached garage, garden sheds, plenty of garden space, and more. Come call this one HOME!
Zillow last checked: 8 hours ago
Listing updated: December 01, 2025 at 03:16pm
Listed by:
Christopher J. Butterfield 715-790-4702,
Woods & Water Realty Inc.
Bought with:
NON-RMLS
Non-MLS
Source: NorthstarMLS as distributed by MLS GRID,MLS#: 6776754
Facts & features
Interior
Bedrooms & bathrooms
- Bedrooms: 3
- Bathrooms: 2
- Full bathrooms: 2
Bedroom 1
- Level: Main
- Area: 98 Square Feet
- Dimensions: 7 x 14
Bedroom 2
- Level: Main
- Area: 168 Square Feet
- Dimensions: 14 x 12
Bedroom 3
- Level: Main
- Area: 130 Square Feet
- Dimensions: 13 x 10
Bathroom
- Level: Main
- Area: 63 Square Feet
- Dimensions: 9 x 7
Bathroom
- Level: Lower
- Area: 60 Square Feet
- Dimensions: 10 x 6
Dining room
- Level: Main
- Area: 120 Square Feet
- Dimensions: 10 x 12
Kitchen
- Level: Main
- Area: 126 Square Feet
- Dimensions: 14 x 9
Living room
- Level: Main
- Area: 308 Square Feet
- Dimensions: 22 x 14
Office
- Level: Lower
- Area: 143 Square Feet
- Dimensions: 11 x 13
Other
- Level: Lower
- Area: 169 Square Feet
- Dimensions: 13 x 13
Recreation room
- Level: Lower
- Area: 348 Square Feet
- Dimensions: 12 x 29
Heating
- Forced Air
Cooling
- Window Unit(s)
Appliances
- Included: Dishwasher, Dryer, Other, Range, Refrigerator, Wall Oven, Washer
Features
- Basement: Full,Partially Finished
- Has fireplace: No
Interior area
- Total structure area: 1,645
- Total interior livable area: 1,645 sqft
- Finished area above ground: 1,273
- Finished area below ground: 372
Property
Parking
- Total spaces: 2
- Parking features: Detached
- Garage spaces: 2
Accessibility
- Accessibility features: None
Features
- Levels: One
- Stories: 1
Lot
- Size: 5.03 Acres
- Dimensions: 470 x 470
Details
- Foundation area: 1273
- Parcel number: 002008900000
- Zoning description: Residential-Single Family
Construction
Type & style
- Home type: SingleFamily
- Property subtype: Single Family Residence
Materials
- Metal Siding
Condition
- Age of Property: 36
- New construction: No
- Year built: 1989
Utilities & green energy
- Gas: Propane
- Sewer: Private Sewer
- Water: Drilled
Community & neighborhood
Location
- Region: Bruce
HOA & financial
HOA
- Has HOA: No
Price history
| Date | Event | Price |
|---|---|---|
| 11/21/2025 | Sold | $232,000-1.3%$141/sqft |
Source: | ||
| 9/2/2025 | Pending sale | $235,000$143/sqft |
Source: | ||
| 8/26/2025 | Contingent | $235,000$143/sqft |
Source: | ||
| 8/18/2025 | Listed for sale | $235,000$143/sqft |
Source: | ||
Public tax history
| Year | Property taxes | Tax assessment |
|---|---|---|
| 2024 | $1,982 +14% | $127,500 |
| 2023 | $1,738 +2.6% | $127,500 |
| 2022 | $1,694 +0% | $127,500 |
Find assessor info on the county website
Neighborhood: 54819
Nearby schools
GreatSchools rating
- 6/10Bruce Elementary SchoolGrades: PK-5Distance: 3.1 mi
- 9/10Bruce Middle SchoolGrades: 6-8Distance: 3.1 mi
- 2/10Bruce High SchoolGrades: 9-12Distance: 3.1 mi
Get pre-qualified for a loan
At Zillow Home Loans, we can pre-qualify you in as little as 5 minutes with no impact to your credit score.An equal housing lender. NMLS #10287.
