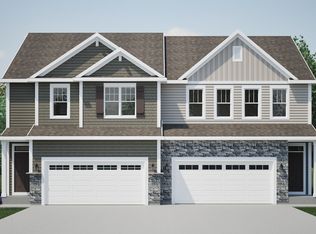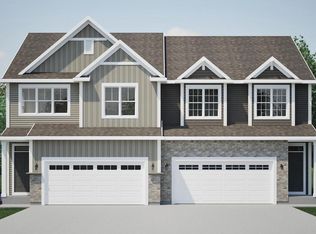Closed
$509,900
N56W21096 Carnoustie WAY, Menomonee Falls, WI 53051
3beds
2,014sqft
Single Family Residence
Built in 2025
5,662.8 Square Feet Lot
$513,800 Zestimate®
$253/sqft
$-- Estimated rent
Home value
$513,800
$483,000 - $545,000
Not available
Zestimate® history
Loading...
Owner options
Explore your selling options
What's special
NEW CONSTRUCTION! Ready April 2025. Our Donovan model is a 2-story 3 bed, 2.5 bath townhome with an open concept first floor. The Kitchen includes quartz countertops with a large island, pantry, and soft close cabinetry. In the Great Room you will find a gas fireplace with stone to ceiling and a set of three windows to add plenty of natural light. In addition, the first floor offers a Powder Room and LVP flooring throughout. The second floor Primary Suite features a large walk-in closet and a luxurious bathroom with a tiled shower and bench. A loft, two additional bedrooms, a second-floor laundry room and hall bath complete this ideal floor plan.
Zillow last checked: 8 hours ago
Listing updated: August 03, 2025 at 07:25am
Listed by:
Cynthia Larkin 262-901-8414,
Harbor Homes Inc
Bought with:
Nancy B Meeks
Source: WIREX MLS,MLS#: 1901135 Originating MLS: Metro MLS
Originating MLS: Metro MLS
Facts & features
Interior
Bedrooms & bathrooms
- Bedrooms: 3
- Bathrooms: 3
- Full bathrooms: 2
- 1/2 bathrooms: 1
Primary bedroom
- Level: Upper
- Area: 225
- Dimensions: 15 x 15
Bedroom 2
- Level: Upper
- Area: 144
- Dimensions: 12 x 12
Bedroom 3
- Level: Upper
- Area: 120
- Dimensions: 10 x 12
Bathroom
- Features: Stubbed For Bathroom on Lower, Tub Only, Ceramic Tile, Master Bedroom Bath, Shower Over Tub
Kitchen
- Level: Main
- Area: 99
- Dimensions: 11 x 9
Living room
- Level: Main
- Area: 285
- Dimensions: 19 x 15
Heating
- Natural Gas, Forced Air
Cooling
- Central Air
Appliances
- Included: Dishwasher, Disposal, Microwave, ENERGY STAR Qualified Appliances
Features
- Pantry, Walk-In Closet(s), Kitchen Island
- Flooring: Wood
- Windows: Low Emissivity Windows
- Basement: Full,Concrete,Sump Pump
Interior area
- Total structure area: 2,014
- Total interior livable area: 2,014 sqft
Property
Parking
- Total spaces: 2
- Parking features: Garage Door Opener, Attached, 2 Car
- Attached garage spaces: 2
Features
- Levels: Two
- Stories: 2
- Patio & porch: Patio
Lot
- Size: 5,662 sqft
Details
- Parcel number: MNFV 0120047
- Zoning: Residential
- Special conditions: Arms Length
Construction
Type & style
- Home type: SingleFamily
- Architectural style: Prairie/Craftsman
- Property subtype: Single Family Residence
Materials
- Fiber Cement, Aluminum Trim, Stone, Brick/Stone
Condition
- New Construction
- New construction: Yes
- Year built: 2025
Utilities & green energy
- Sewer: Public Sewer
- Water: Public
- Utilities for property: Cable Available
Community & neighborhood
Location
- Region: Menomonee Falls
- Subdivision: Fox River Falls
- Municipality: Menomonee Falls
HOA & financial
HOA
- Has HOA: Yes
- HOA fee: $400 annually
Price history
| Date | Event | Price |
|---|---|---|
| 7/15/2025 | Sold | $509,900$253/sqft |
Source: | ||
| 5/28/2025 | Pending sale | $509,900$253/sqft |
Source: | ||
| 4/12/2025 | Price change | $509,900-2.9%$253/sqft |
Source: | ||
| 12/5/2024 | Listed for sale | $524,900$261/sqft |
Source: | ||
Public tax history
Tax history is unavailable.
Neighborhood: 53051
Nearby schools
GreatSchools rating
- 7/10Lannon Elementary SchoolGrades: K-4Distance: 2.1 mi
- 9/10Templeton Middle SchoolGrades: 7-8Distance: 1.1 mi
- 7/10Hamilton High SchoolGrades: 9-12Distance: 0.9 mi
Schools provided by the listing agent
- Elementary: Lannon
- Middle: Templeton
- High: Hamilton
- District: Hamilton
Source: WIREX MLS. This data may not be complete. We recommend contacting the local school district to confirm school assignments for this home.

Get pre-qualified for a loan
At Zillow Home Loans, we can pre-qualify you in as little as 5 minutes with no impact to your credit score.An equal housing lender. NMLS #10287.
Sell for more on Zillow
Get a free Zillow Showcase℠ listing and you could sell for .
$513,800
2% more+ $10,276
With Zillow Showcase(estimated)
$524,076
