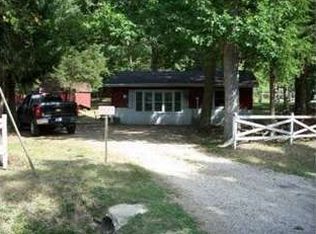Sold
$314,900
N5752 Spaulding Hill Rd, Ripon, WI 54971
3beds
1,221sqft
Single Family Residence
Built in 1987
0.47 Acres Lot
$353,800 Zestimate®
$258/sqft
$1,505 Estimated rent
Home value
$353,800
$333,000 - $375,000
$1,505/mo
Zestimate® history
Loading...
Owner options
Explore your selling options
What's special
If timeless architecture and charm are your passion,here is your chance to call this amazing log cabin your home!Situated on just under 1/2 acre barely south of the bridge this rural home offers beautiful views of Silver Creek, pine and oak trees for that "up North" feel while still being only minutes from Ripon or Green Lake.Walking thru the front door this home will make you feel as tho you've stepped back in time-but don't let that fool you!This timeless treasure has all the modern conveniences-central AC,newer metal roof,new H2O heater,gas fireplace,main floor primary suite and a virtually no maintenance composite deck out back to enjoy wildlife watching or toasting marshmallows around the firepit!2 bedrooms on the main floor and a 3rd bdrm/open loft on the upper offers plenty of space
Zillow last checked: 8 hours ago
Listing updated: July 25, 2024 at 03:01am
Listed by:
Adashun Jones, Inc.,
Christine Deich 920-933-0022,
Adashun Jones, Inc.
Bought with:
Non-Member Account
RANW Non-Member Account
Source: RANW,MLS#: 50271700
Facts & features
Interior
Bedrooms & bathrooms
- Bedrooms: 3
- Bathrooms: 2
- Full bathrooms: 2
Bedroom 1
- Level: Main
- Dimensions: 12x11
Bedroom 2
- Level: Main
- Dimensions: 12x10
Bedroom 3
- Level: Upper
- Dimensions: 17x15
Kitchen
- Level: Main
- Dimensions: 12x12
Living room
- Level: Main
- Dimensions: 20x15
Heating
- Forced Air
Cooling
- Forced Air, Central Air
Appliances
- Included: Dryer, Freezer, Microwave, Range, Refrigerator, Washer
Features
- At Least 1 Bathtub, High Speed Internet, Pantry, Walk-in Shower
- Flooring: Wood/Simulated Wood Fl
- Basement: Full,Sump Pump
- Number of fireplaces: 1
- Fireplace features: One, Gas
Interior area
- Total interior livable area: 1,221 sqft
- Finished area above ground: 1,221
- Finished area below ground: 0
Property
Parking
- Total spaces: 2
- Parking features: Detached, Garage Door Opener
- Garage spaces: 2
Accessibility
- Accessibility features: 1st Floor Bedroom, 1st Floor Full Bath, Open Floor Plan, Stall Shower
Lot
- Size: 0.47 Acres
- Features: Rural - Not Subdivision, Wooded
Details
- Parcel number: 004005680100
- Zoning: Residential
- Special conditions: Arms Length
Construction
Type & style
- Home type: SingleFamily
- Architectural style: Log
- Property subtype: Single Family Residence
Materials
- Log
- Foundation: Poured Concrete
Condition
- New construction: No
- Year built: 1987
Utilities & green energy
- Sewer: Conventional Septic
- Water: Well
Community & neighborhood
Location
- Region: Ripon
Price history
| Date | Event | Price |
|---|---|---|
| 5/12/2023 | Sold | $314,900-6%$258/sqft |
Source: RANW #50271700 Report a problem | ||
| 4/10/2023 | Contingent | $334,900$274/sqft |
Source: | ||
| 3/6/2023 | Listed for sale | $334,900$274/sqft |
Source: RANW #50271700 Report a problem | ||
Public tax history
| Year | Property taxes | Tax assessment |
|---|---|---|
| 2024 | $3,644 +71.2% | $348,900 +174.7% |
| 2023 | $2,129 +8.1% | $127,000 |
| 2022 | $1,969 +9.9% | $127,000 |
Find assessor info on the county website
Neighborhood: 54971
Nearby schools
GreatSchools rating
- 7/10Green Lake Elementary SchoolGrades: PK-6Distance: 2.7 mi
- 6/10Green Lake High SchoolGrades: 7-12Distance: 2.7 mi

Get pre-qualified for a loan
At Zillow Home Loans, we can pre-qualify you in as little as 5 minutes with no impact to your credit score.An equal housing lender. NMLS #10287.
