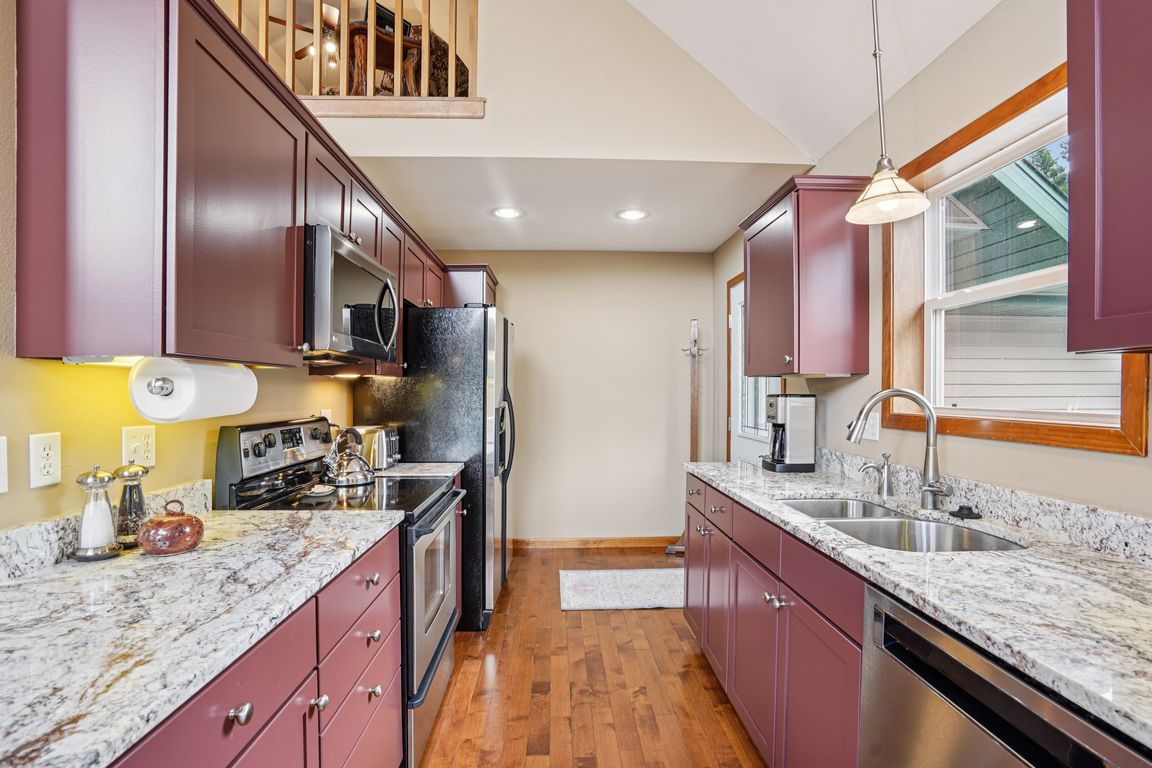
Active
$449,900
4beds
2,342sqft
N6106 Fox Glen Road, Portage, WI 53901
4beds
2,342sqft
Single family residence, condominium
Built in 2004
2 Attached garage spaces
$192 price/sqft
What's special
Loft areaModern finishesFull finished walk-out llUpdated stand alone condoSurrounded by trees
Stand-alone Condo-HOA$200/m. Discover this serene 4-bedroom, 3-bath home tucked near Cascade Mountain Ski Resort?an ideal vacation getaway or peaceful full-time retreat. Surrounded by trees in a quiet, natural setting, this updated stand alone condo offers privacy, comfort, space and easy access to year-round outdoor adventure. Just minutes from skiing, hiking, ...
- 124 days |
- 472 |
- 4 |
Source: WIREX MLS,MLS#: 2004792 Originating MLS: South Central Wisconsin MLS
Originating MLS: South Central Wisconsin MLS
Travel times
Kitchen
Family Room
Primary Bedroom
Zillow last checked: 8 hours ago
Listing updated: November 15, 2025 at 02:41am
Listed by:
Mary Browning 608-239-5631,
Compass Real Estate Wisconsin
Source: WIREX MLS,MLS#: 2004792 Originating MLS: South Central Wisconsin MLS
Originating MLS: South Central Wisconsin MLS
Facts & features
Interior
Bedrooms & bathrooms
- Bedrooms: 4
- Bathrooms: 3
- Full bathrooms: 3
- Main level bedrooms: 2
Rooms
- Room types: Great Room
Primary bedroom
- Level: Main
- Area: 204
- Dimensions: 17 x 12
Bedroom 2
- Level: Main
- Area: 132
- Dimensions: 12 x 11
Bedroom 3
- Level: Upper
- Area: 168
- Dimensions: 12 x 14
Bedroom 4
- Level: Lower
- Area: 154
- Dimensions: 14 x 11
Bathroom
- Features: At least 1 Tub, Master Bedroom Bath: Full, Master Bedroom Bath, Master Bedroom Bath: Tub/Shower Combo
Family room
- Level: Lower
- Area: 408
- Dimensions: 17 x 24
Kitchen
- Level: Main
- Area: 112
- Dimensions: 8 x 14
Living room
- Level: Main
- Area: 272
- Dimensions: 17 x 16
Heating
- Natural Gas, Forced Air
Cooling
- Central Air
Appliances
- Included: Range/Oven, Refrigerator, Dishwasher, Microwave, Disposal, Washer, Dryer, Water Softener
Features
- Cathedral/vaulted ceiling, High Speed Internet, Breakfast Bar
- Flooring: Wood or Sim.Wood Floors
- Windows: Skylight(s)
- Basement: Full,Exposed,Full Size Windows,Walk-Out Access,Finished,Sump Pump,8'+ Ceiling,Radon Mitigation System,Concrete
Interior area
- Total structure area: 2,342
- Total interior livable area: 2,342 sqft
- Finished area above ground: 1,642
- Finished area below ground: 700
Video & virtual tour
Property
Parking
- Total spaces: 2
- Parking features: 2 Car, Attached, Garage Door Opener
- Attached garage spaces: 2
Features
- Levels: Two
- Stories: 2
- Patio & porch: Deck
Lot
- Features: Wooded
Details
- Parcel number: 110041830
- Zoning: Res
Construction
Type & style
- Home type: Condo
- Architectural style: A-Frame
- Property subtype: Single Family Residence, Condominium
Materials
- Vinyl Siding
Condition
- 21+ Years
- New construction: No
- Year built: 2004
Utilities & green energy
- Sewer: Septic Tank
- Water: Shared Well
- Utilities for property: Cable Available
Community & HOA
Community
- Subdivision: Cascade Mtn Ski Chalet Condos
Location
- Region: Portage
- Municipality: Caledonia
Financial & listing details
- Price per square foot: $192/sqft
- Tax assessed value: $245,200
- Annual tax amount: $2,789
- Date on market: 7/19/2025
- Inclusions: Oven/Range, Refrigerator, Dishwasher, Microwave, Washer/Dryer, Sump Pump, Water Softener, Garage Door Opener
- Exclusions: Seller's Personal Property