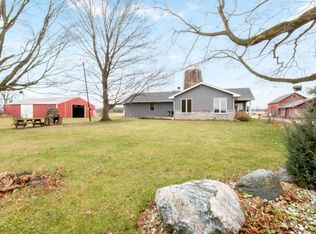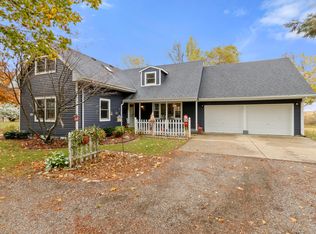Own your own little piece of heaven that is out in the country yet close for shopping, schools, and restaurants. Only minutes to I-43. Zoned A-2 so bring on the animals. Barn already has box stalls. Newer home built in 2010 on original fieldstone foundation. Multiple outbuildings, including 2 barns, a hen house, & a garden/she shed. The home features 3 bedrooms, 2.5 baths, formal living room, family room, and a den. Well designed kitchen has the perfect work triangle, featuring double ovens, gas cooktop, & breakfast bar. Main floor master bedroom with en suite & main floor laundry/mud room, plus a laundry closet on the second floor. Double decks and a large rocking chair porch.
This property is off market, which means it's not currently listed for sale or rent on Zillow. This may be different from what's available on other websites or public sources.

