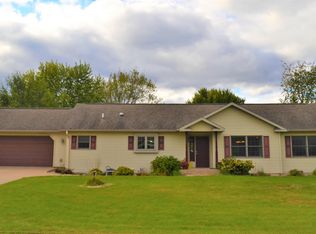Closed
$445,000
N6163 ERIC AVENUE, Onalaska, WI 54650
3beds
2,200sqft
Single Family Residence
Built in 1999
0.48 Acres Lot
$446,800 Zestimate®
$202/sqft
$2,934 Estimated rent
Home value
$446,800
$402,000 - $496,000
$2,934/mo
Zestimate® history
Loading...
Owner options
Explore your selling options
What's special
This 3 (plus a 4th non-con.) bed, 3 bath, Brice Prairie ranch home w/ main floor laundry, a large fenced-in backyard (0.48 acre), spacious deck w/ hot tub hookups, theater/family room, and immense garage space, could now be all yours! We know you'll love the 3.5+ (can fit 5) car attached garage w/ water, heat, a/c, 150amp, weld station, & a back garage door taking you down the 2nd paved driveway to an ADDITIONAL 2.5 car heated & a./c shop (10'H x 24'W x 32.5' D) also w/ electric, a custom built-in motor hoist,& above storage. Plus - the lowest level of the home offers a great unfinished room w/ over 12' ceilings. Perfect for hobbies, sports, etc!Roof 2023. A/C Furnace Water Heater '21.Odds are, you won't see one like it again! BOOK YOUR TOUR TODAY
Zillow last checked: 8 hours ago
Listing updated: October 08, 2025 at 07:10am
Listed by:
Alexa Jerue 608-386-7201,
RE/MAX Results
Bought with:
Christopher Richgels
Source: WIREX MLS,MLS#: 1928739 Originating MLS: Metro MLS
Originating MLS: Metro MLS
Facts & features
Interior
Bedrooms & bathrooms
- Bedrooms: 3
- Bathrooms: 3
- Full bathrooms: 3
- Main level bedrooms: 3
Primary bedroom
- Level: Main
- Area: 156
- Dimensions: 12 x 13
Bedroom 2
- Level: Main
- Area: 132
- Dimensions: 11 x 12
Bedroom 3
- Level: Main
- Area: 110
- Dimensions: 10 x 11
Bathroom
- Features: Tub Only, Master Bedroom Bath, Shower Over Tub
Dining room
- Level: Main
Family room
- Level: Lower
- Area: 285
- Dimensions: 15 x 19
Kitchen
- Level: Main
- Area: 121
- Dimensions: 11 x 11
Living room
- Level: Main
- Area: 270
- Dimensions: 15 x 18
Office
- Level: Lower
- Area: 120
- Dimensions: 8 x 15
Heating
- Natural Gas, Forced Air
Cooling
- Central Air
Appliances
- Included: Dishwasher, Microwave, Oven, Range, Refrigerator, Water Softener
Features
- Basement: 8'+ Ceiling,Full,Partially Finished,Concrete
Interior area
- Total structure area: 2,200
- Total interior livable area: 2,200 sqft
Property
Parking
- Total spaces: 5.5
- Parking features: Garage Door Opener, Heated Garage, Attached, 4 Car
- Attached garage spaces: 5.5
Features
- Fencing: Fenced Yard
Lot
- Size: 0.48 Acres
Details
- Parcel number: 010002628000
- Zoning: residential
Construction
Type & style
- Home type: SingleFamily
- Architectural style: Ranch,Other
- Property subtype: Single Family Residence
Materials
- Vinyl Siding
Condition
- 21+ Years
- New construction: No
- Year built: 1999
Utilities & green energy
- Sewer: Septic Tank
- Water: Well
Community & neighborhood
Location
- Region: Onalaska
- Municipality: Onalaska
Price history
| Date | Event | Price |
|---|---|---|
| 10/3/2025 | Sold | $445,000+3.5%$202/sqft |
Source: | ||
| 8/26/2025 | Pending sale | $430,000$195/sqft |
Source: | ||
| 8/11/2025 | Price change | $430,000-7.5%$195/sqft |
Source: | ||
| 7/30/2025 | Listed for sale | $465,000$211/sqft |
Source: | ||
Public tax history
| Year | Property taxes | Tax assessment |
|---|---|---|
| 2024 | $3,197 -11.1% | $237,300 |
| 2023 | $3,595 -3.5% | $237,300 |
| 2022 | $3,724 +4.3% | $237,300 |
Find assessor info on the county website
Neighborhood: 54650
Nearby schools
GreatSchools rating
- 5/10Sand Lake Elementary SchoolGrades: K-5Distance: 3.9 mi
- 8/10Holmen Middle SchoolGrades: 6-8Distance: 3.2 mi
- 4/10Holmen High SchoolGrades: 9-12Distance: 2.7 mi
Schools provided by the listing agent
- Middle: Holmen
- High: Holmen
- District: Holmen
Source: WIREX MLS. This data may not be complete. We recommend contacting the local school district to confirm school assignments for this home.

Get pre-qualified for a loan
At Zillow Home Loans, we can pre-qualify you in as little as 5 minutes with no impact to your credit score.An equal housing lender. NMLS #10287.
